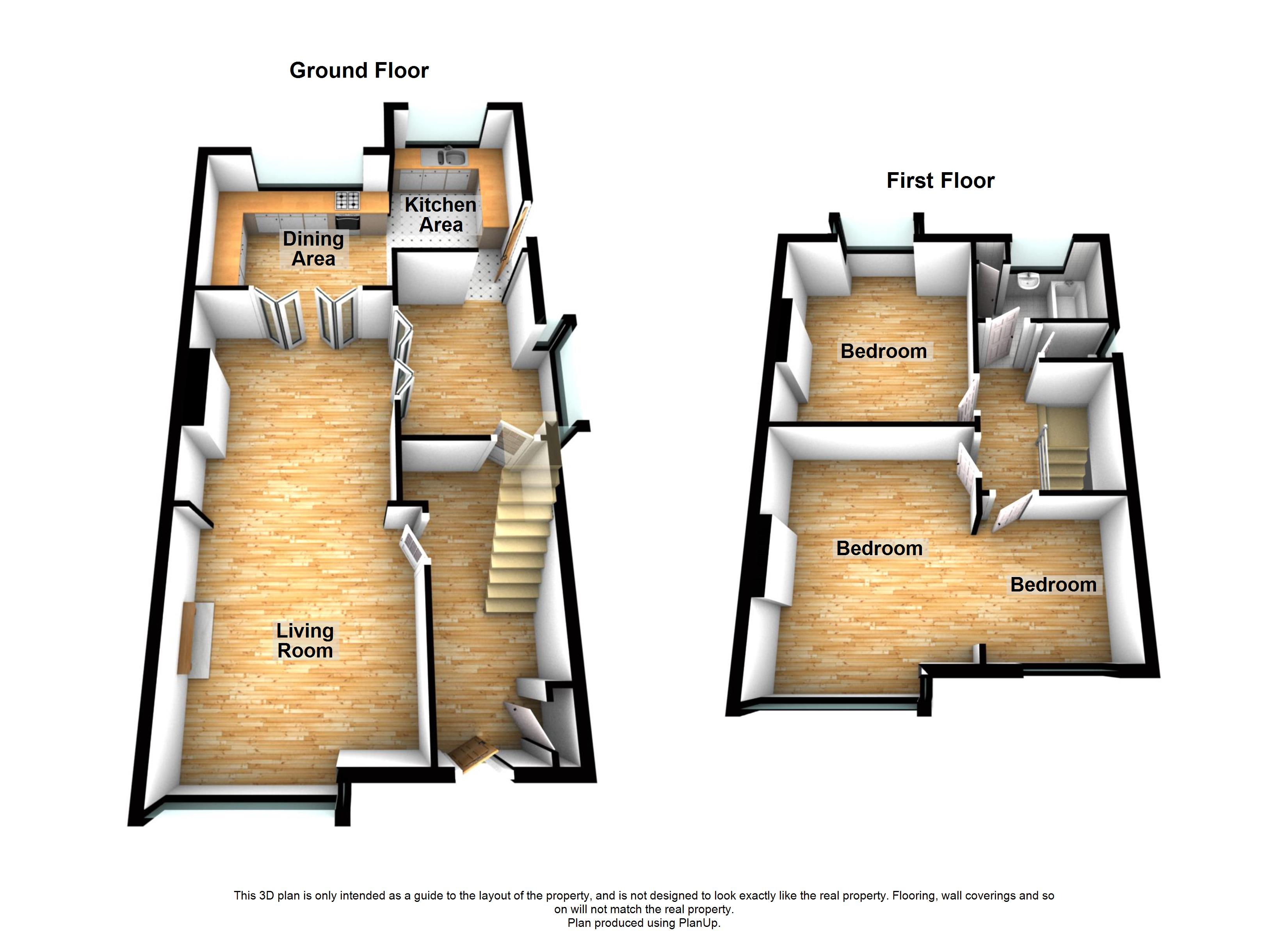3 Bedrooms Semi-detached house for sale in Manor Road, Woolton, Liverpool L25 | £ 225,000
Overview
| Price: | £ 225,000 |
|---|---|
| Contract type: | For Sale |
| Type: | Semi-detached house |
| County: | Merseyside |
| Town: | Liverpool |
| Postcode: | L25 |
| Address: | Manor Road, Woolton, Liverpool L25 |
| Bathrooms: | 1 |
| Bedrooms: | 3 |
Property Description
Sutton Kersh are delighted to offer for sale a rare opportunity to purchase this fabulously positioned semi detached family residence, situated in a popular residential location served by a wealth of local amenities and open green space.
The property itself needs complete maintenance throughout, however offers vast potential whilst boasting a generous corner position. The property briefly comprises, a reception hall offering access into an open plan lounge and dining area, a separate morning room and extended kitchen. To the first floor the landing offers access into three bedrooms, the previous owner has opened both the first and third bedroom to create a dressing room in addition to a family bathroom and separate WC.
Other benefits to the property is that it is mostly double glazed and gas centrally heated. Externally the property is enveloped by attractive gardens boasting a substantial corner position with a driveway situated at the rear of the property and further through access into a generous detached garage. Offered with no onward chain and to appreciate the accommodation on offer an early inspection is highly recommended.
Reception Hall: (4.6m x 1.94m)
Fitted with a single glazed timber frame door to the front, double glazed window to the side, built-in cloak cupboard housing the electric meter, spindled staircase rising on the right hand side with understair storage cupboard housing the gas meter and with a double glazed window to the side, central heating radiator, decorative plate rack with panelled walls, coved and panelled ceiling.
Lounge:
4.35m into bay x 3.85m max - Fitted with a double glazed half bay window to the front with lead light transom windows above, central heating radiator and open plan access into the dining area.
Dining Area: (3.81m x 3.47m)
Fitted with a central heating radiator. Boasting both double door access into the kitchen and separate morning room.
Morning Room: (3.53m x 2.95m)
Fitted with a double glazed square bay window to the side with lead light transom windows above, central heating radiator and interconnecting access into the kitchen.
Extended Kitchen: (5.79m x 3.34m)
This extended kitchen requires complete refurbishment. Fitted with a double glazed square bay window to the rear, a single glazed window to the rear and access door to the side. A comprehensive range of base, wall and drawer units over and incorporated by laminate work surfaces incorporating a 11/2 bowl stainless steel sink and drainer, electric hob and oven, plumbing for a washing machine, a wall mounted boiler and cushion flooring.
First Floor Landing:
With stairs rising on the right hand side, a double glazed window to the side with lead light transom windows above and a decorative picture rail.
Bedroom 1:
4.46m into bay x 3.51m max - Fitted with a double glazed half bay window to the front with lead light transom windows above, central heating radiator, decorative picture rail, coved and panelled ceiling.
Bedroom 2:
4.60m into bay x 3.47m max - Fitted with a double glazed square bay window to the rear, central heating radiator, built-in storage cupboard, decorative picture rail, coved and panelled ceiling.
Bedroom 3: (2.59m x 2.29m)
Currently used as a dressing room, having previously been opened to the master bedroom by the owners, with alteration this can be converted back into a third bedroom. Fitted with a double glazed window to the front with lead light transom windows above, central heating radiator, a comprehensive range of built-in wardrobes and decorative picture rail.
Bathroom: (2.29m x 1.64m)
Fitted with a double glazed window to the rear, a bath with mixer tap, wash basin, central heating radiator, built-in storage cupboard housing the hot water cylinder, part tiled walls and loft access.
Separate WC: (1.48m x 0.72m)
Fitted with a double glazed window to the side, low level WC and part tiled walls.
Externally:
The property is enveloped by attractive front, side and rear gardens. The front garden is mostly laid to artificial lawn with a walled frontage and established and raised planters and borders. The side garden offers a screened patio area with areas of artificial lawn and raised planters. Furthermore to the rear side there are double gates providing access into the driveway and through access into the garage and rear terrace.
Garage: (6.14m x 3.7m)
Fitted with an up and over door to the front, a single glazed window to both the front and rear, two further double glazed windows to the side, timber access door to the side and with power and lighting laid on.
Please Note:
The property requires obvious remedial works to the rear elevation. Therefore the existing owner is pursuing a structural report to demonstrate the works required. This will be available upon request.
Property Location
Similar Properties
Semi-detached house For Sale Liverpool Semi-detached house For Sale L25 Liverpool new homes for sale L25 new homes for sale Flats for sale Liverpool Flats To Rent Liverpool Flats for sale L25 Flats to Rent L25 Liverpool estate agents L25 estate agents



.png)











