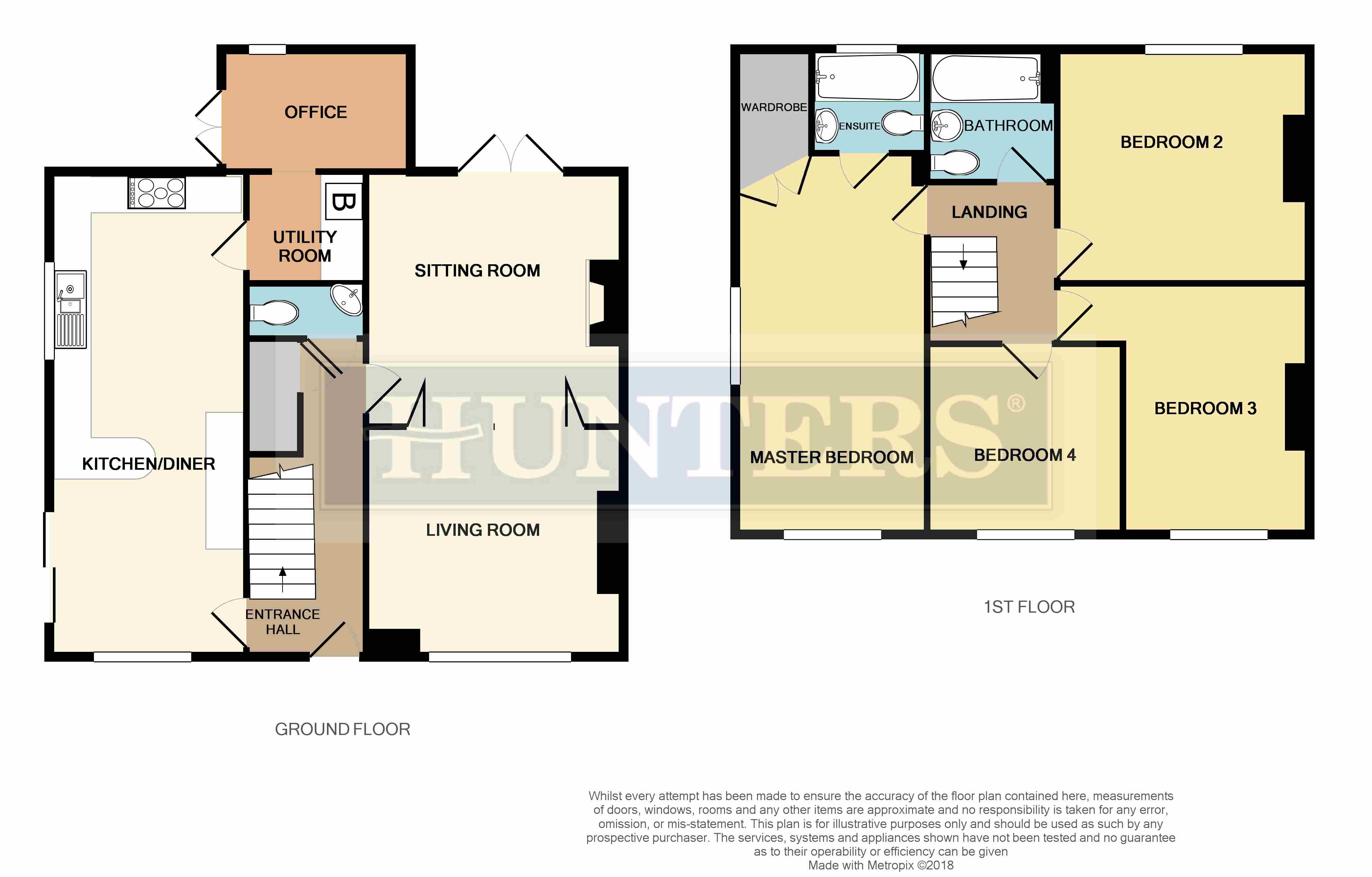4 Bedrooms Semi-detached house for sale in Manor Way, Hoyland, Barnsley S74 | £ 160,000
Overview
| Price: | £ 160,000 |
|---|---|
| Contract type: | For Sale |
| Type: | Semi-detached house |
| County: | South Yorkshire |
| Town: | Barnsley |
| Postcode: | S74 |
| Address: | Manor Way, Hoyland, Barnsley S74 |
| Bathrooms: | 0 |
| Bedrooms: | 4 |
Property Description
Guide price £160,000 - £170,000. Step inside this magnificent extended 4 double bedroom semi detached property situated on A sizeable corner plot perfectly located within walking distance of an array of local amenities, surrounded by reputable schools, close to the local train station, minutes away from the M1 with direct roads leading to Sheffield, Rotherham and Barnsley. The property boasts stylish interior, generous dimensions, flexible accommodation, contemporary kitchen and bathrooms, plenty of storage throughout, extensive gardens and ample off road parking on a gated block paved driveway. Briefly comprising entrance hall, kitchen/diner, utility room, living room, sitting room, downstairs WC, office, master suite with walk in wardrobe and ensuite, three further double bedrooms and family bathroom. Must be seen to be truly appreciated...Book now to avoid disappointment!
Entrance hall
4.72m (15' 6") x 1.90m (6' 3")
Through a wooden door leads into a delightful entrance hall, making a great impression on any guest, comprising laminate flooring, wall mounted radiator, door leading to an under stairs cloakroom, further under stairs storage cupboard, stairs rising to the first floor and doors leading to WC, sitting room and kitchen/diner.
Downstairs WC
1.73m (5' 8") x 0.66m (2' 2")
A handy addition to any busy household, comprising laminate flooring, low flush WC, wall mounted hand basin and wall mounted radiator.
Sitting room
3.91m (12' 10") x 3.71m (12' 2")
A stylish sitting room boasting a stunning black marble fireplace with electric flame effect fire giving a great focal point to the room, also comprising contemporary industrial style wall mounter radiator, aerial point and uPVC French doors opening out on the rear courtyard. Through internal bi-fold glazed doors leads into the living room, offering the chance to open up both rooms and create a great social space when needed.
Living room
3.91m (12' 10") x 3.51m (11' 6")
A further sumptuous living room, bathed in natural light through a large front facing uPVC window, also comprising contemporary industrial style wall mounter radiator and aerial point.
Kitchen dining room
7.39m (24' 3") x 9,08"
An impressive and stylish kitchen/diner, offering an array of cream wall and base units providing plenty of storage space, real wood work surfaces and breakfast bar, integrated stainless steel one and a half bowl sink and drainer, gas Rangemaster (negotiatble), space for free standing American style fridge/freezer, tiled flooring, inset spotlights, extractor fan, aerial point, telephone point, two wall mounted radiators, two uPVC windows and sliding uPVC doors leading out onto the decking creating a great social space. Door leads into the utility room.
Utility room
1.96m (6' 5") x 1.93m (6' 4")
A useful space, comprising work surface with under counter space and plumbing for washing machine and dryer, matching cream gloss cupboards which also houses the Combi boiler, tiled flooring and archway leading into the office.
Office
2.72m (8' 11") x 1.85m (6' 1")
Currently used as a home office, comprising uPVC window, inset spotlights and uPVC French doors opening out on the rear terrace/courtyard.
Landing
2.21m (7' 3") x 1.98m (6' 6")
A roomy landing comprising loft hatch with fitted ladders leading to a partially boarded loft space and doors leading to all bedrooms and bathroom.
Master suite
4.95m (16' 3") x 2.95m (9' 8")
A generously sized master suite drenched in natural light through two uPVC windows, also comprising aerial point, wall mounted radiators, mirrored doors leading to a walk in wardrobe with inset spots and rails, loft hatch with fitted ladders leading to partially boarded loft space and further door leading to ensuite bathroom.
Ensuite bathroom
1.70m (5' 7") x 1.57m (5' 2")
A serene ensuite bathroom comprising bath, white pedestal sink, white low flush WC, wall mounted radiator, inset spotlights, extractor fan and frosted uPVC window.
Bedroom 2
3.89m (12' 9") x 3.56m (11' 8")
A large double bedroom, comprising rear facing uPVC window, wall mounted radiator and aerial point.
Bedroom 3
3.76m (12' 4") x 2.97m (9' 9")
A further good sized double bedroom comprising large front facing uPVC window, wall mounted radiator and aerial point.
Bedroom 4
2.90m (9' 6") x 2.36m (7' 9")
A large single or small double bedroom, comprising front facing uPVC window, wall mounted radiator and aerial point.
Bathroom
2.03m (6' 8") x 1.90m (6' 3")
A funky family bathroom, fully tiled in white, comprising white bath with electric shower over, white low flush WC, white pedestal sink, wall, extractor fan and wall mounted chrome heated towel rail.
Outbuilding
2.46m (8' 1") x 2.44m (8' 0")
A brick built building to the rear of the property providing outdoor storage, also comprising composite glazed door and sockets.
Exterior
The front of the property boasts great kerb appeal with an extensive cast iron gated, block paved driveway providing off road parking for at least two cars. To the side of the property is a sizeable, fully enclosed garden mainly laid to lawn with a large elevated decked area providing the perfect space for entertaining in the summer months. Tot he rear of the property is a private slabbed and decked courtyard, giving a little more peace and tranquillity.
Property Location
Similar Properties
Semi-detached house For Sale Barnsley Semi-detached house For Sale S74 Barnsley new homes for sale S74 new homes for sale Flats for sale Barnsley Flats To Rent Barnsley Flats for sale S74 Flats to Rent S74 Barnsley estate agents S74 estate agents



.png)











