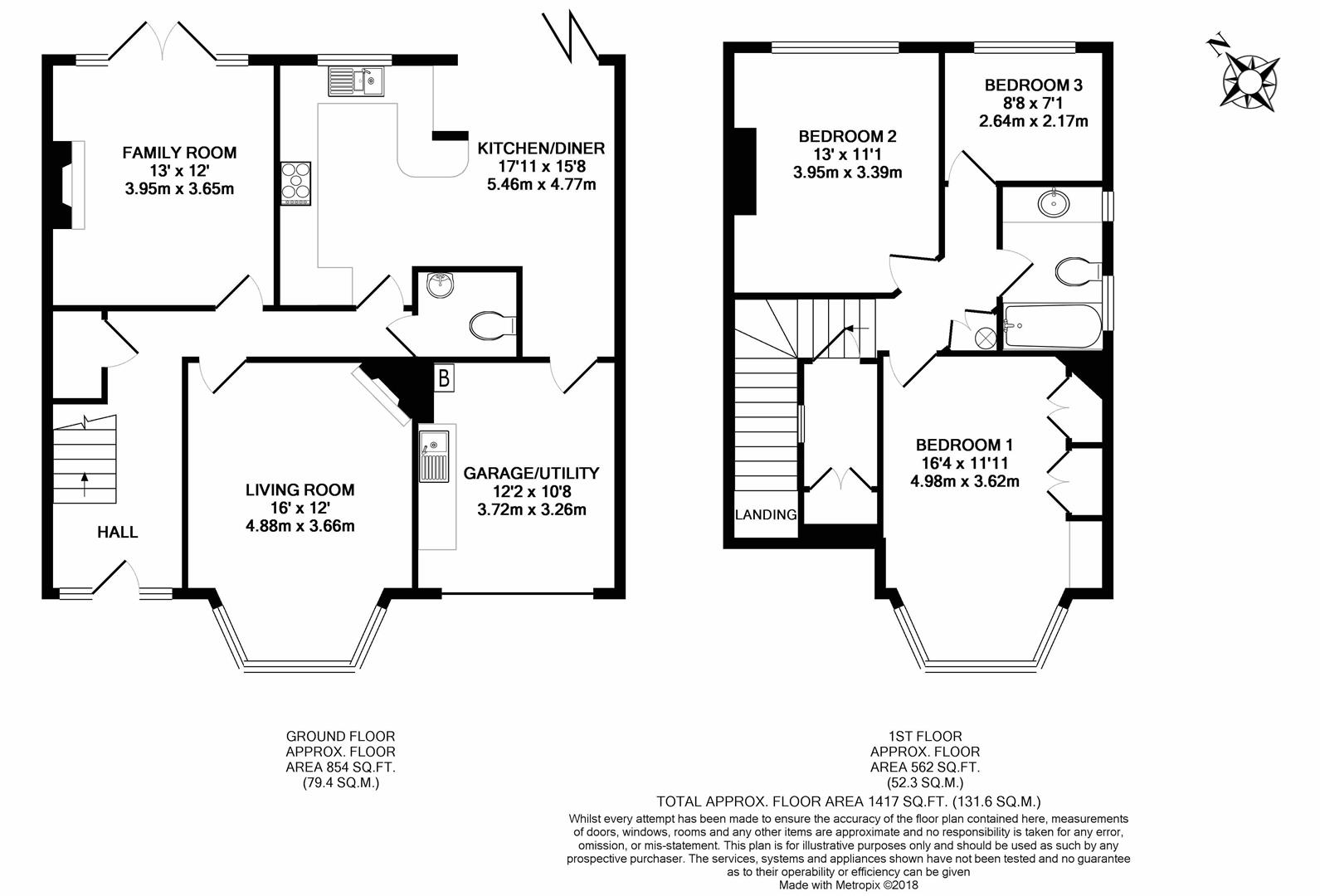3 Bedrooms Semi-detached house for sale in Manor Way, Ruislip HA4 | £ 750,000
Overview
| Price: | £ 750,000 |
|---|---|
| Contract type: | For Sale |
| Type: | Semi-detached house |
| County: | London |
| Town: | Ruislip |
| Postcode: | HA4 |
| Address: | Manor Way, Ruislip HA4 |
| Bathrooms: | 1 |
| Bedrooms: | 3 |
Property Description
This stunning three bedroom semi detached residence benefits from generous living space, an abundance of natural light and an impressive finish throughout. Manor Way enjoys a superb location, being moments away from Ruislip High Street and its choice of trendy eateries, shops, parks and transport.
Directions
From our Ruislip office turn left and take the first right into Midcroft and continue on straight on to Manor Way. The property can be located a short distance down on the left hand side.
Situation
Located on one of Ruislip's most popular roads, in close proximity to both Ruislip and Ruislip Manor High Street offering trendy eateries, shops and transport. Ruislip station (Metropolitan and Piccadilly lines) can be found at the end of the High Street providing quick access into Central London. West Ruislip station (Central line and British Railways) is also within easy walking distance. For the motorist the A40/M40 and M25 road links offering easy access to London and the Home Counties are within minutes of this address. For families, it is within the catchment area for excellent local schools including bwi, Whiteheath, Sacred Heart and Bishop Ramsey.
Description
Nestled on a quiet residential road, this three bedroom semi detached home offers ready made living in a sought after part of Ruislip, and provides an ideal setting perfect for the modern family with additional scope to extend (stpp) and therefore add even more space and value. On the ground floor, the entrance opens into a welcoming hallway with stairs rising to the first floor and doors leading to both the living room and kitchen/diner. To the front aspect is the 16ft living room, with a large bay window filling the room with an abundance of natural light. To the rear is the kitchen/diner, which offers an impressive open plan space with views of the garden and bi-folding doors providing immediate access to the outside space. The kitchen is well equipped with ample storage and worktop space, integrated appliances and grey tiled flooring continues throughout the space. On the first floor the landing area leads to the three bedrooms and family bathroom. The master bedroom benefits from a large bay window and custom built fitted wardrobes.
Outside
To the front of the house is a paved driveway creating off street parking for up to four cars. There is a garage which can be accessed from both the front and inside of the property. To the rear of the house there is a well maintained private garden, enjoying a well sized space mostly laid to lawn with the additional benefit of a large decked area, perfect for summer dining and entertaining.
Property Location
Similar Properties
Semi-detached house For Sale Ruislip Semi-detached house For Sale HA4 Ruislip new homes for sale HA4 new homes for sale Flats for sale Ruislip Flats To Rent Ruislip Flats for sale HA4 Flats to Rent HA4 Ruislip estate agents HA4 estate agents



.png)











