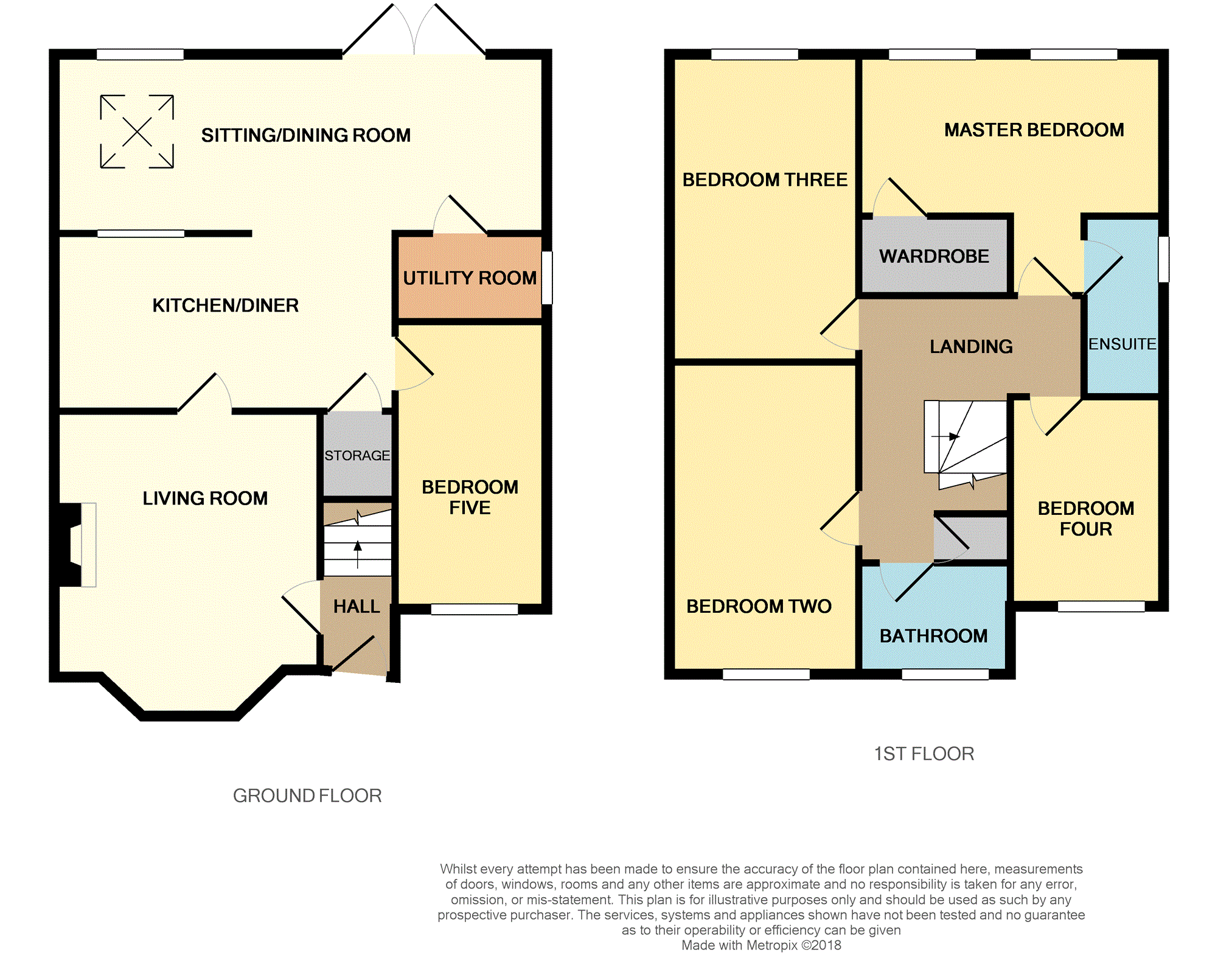5 Bedrooms Semi-detached house for sale in Manorwood Drive, Prescot L35 | £ 190,000
Overview
| Price: | £ 190,000 |
|---|---|
| Contract type: | For Sale |
| Type: | Semi-detached house |
| County: | Merseyside |
| Town: | Prescot |
| Postcode: | L35 |
| Address: | Manorwood Drive, Prescot L35 |
| Bathrooms: | 2 |
| Bedrooms: | 5 |
Property Description
Purplebricks are delighted to introduce this extended and remodelled by the current owner into a five bedroom semi detached house. The property is sure to appeal to a variety of buyers and benefits from no onward chain. An early inspection is a must to appreciate what's on offer. The accommodation comprises of entrance hall, lounge, kitchen/breakfast area, utility room, family room/dining room, bedroom five to the ground floor. To the first floor are four good size bedrooms, master having walk in wardrobe, en suite. Contemporary family bathroom. Externally there are both front and rear gardens with a driveway to the font for multiple cars.
Front
Driveway for mutiple cars.
Hall
Rock door to the front aspect, wall mounted radiator, tiled floor and stairs to the first floor.
Lounge
12'0 x 16'06
Double glazed bow window to the front aspect, electric fire with marble hearth and surround. Tiled flooring and wall mounted radiator.
Kitchen/Diner
9'01 x 15'04
Window to the rear aspect and opening into family/dining room. Quality fitted wall and base units with granite work tops with stainless steel sink and mixer tap. Electric oven with gas hob and extractor hood, integrated fridge/freezer and dishwasher. Plumbing for washing machine, inset spots to ceiling, under stairs storage, tiled flooring and wall mounted radiator. Access to fifth bedroom.
Lounge/Family/Games
French doors opening on the rear garden, velux window and window to the rear aspect allowing lots of natural light. Wall mounted radiator, tiled flooring, inset spots to ceiling and access to the utility room.
Utility Room
Double glazed window to the rear aspect, plumbing for washing machine and tiled floor.
Garden
Paved patio area, laid to lawn area and panted boarders.
Landing
New fitted carpet, airing cupboard with water tank and loft access.
Master Bedroom
20'0 x 10'02
Two double glazed windows to the rear aspect, new fitted carpet, wall mounted radiator, walk-in wardrobe, loft access and access to en-suite.
En-Suite
Double glazed window to the side aspect, low level w.C, wall hung hand basin and shower cubical with electric shower. Wall mounted radiator and inset spots to ceiling.
Bedroom Two
12'06 x 8'07
Double glazed window to the front aspect, new fitted carpet, fitted wardrobes, wall mounted radiator and inset spots to ceiling.
Bedroom Four
11'02 x 6'02
Double glazed window to the front aspect, new fitted carpet and wall mounted radiator.
Bedroom Five
13'09 x 6'02
Double glazed window to the front aspect, tiled floor and wall mounted radiator.
Bedroom Three
11'05 x 8'07
Double glazed window to the rear aspect, new fitted carpet, free standing wardrobes and wall mounted radiator.
Bathroom
Double glazed window to the front aspect, low level w.C, full pedestal hand basin, double ended bath with centre mixer tap, tiled walls and floor and chrome towel rail radiator.
Property Location
Similar Properties
Semi-detached house For Sale Prescot Semi-detached house For Sale L35 Prescot new homes for sale L35 new homes for sale Flats for sale Prescot Flats To Rent Prescot Flats for sale L35 Flats to Rent L35 Prescot estate agents L35 estate agents



.png)











