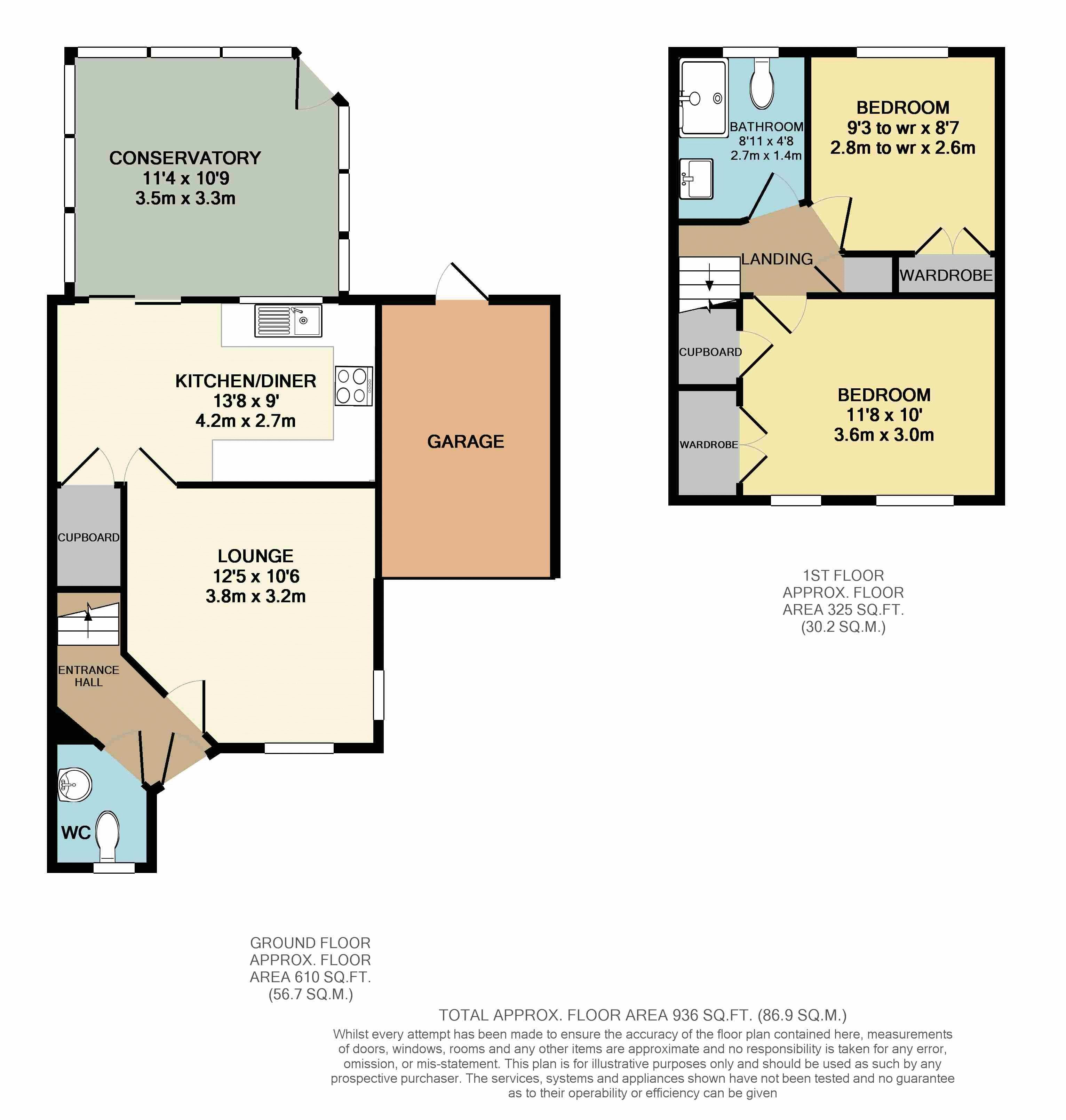2 Bedrooms Semi-detached house for sale in Manrico Drive, St George's Park, Lincoln LN1 | £ 165,000
Overview
| Price: | £ 165,000 |
|---|---|
| Contract type: | For Sale |
| Type: | Semi-detached house |
| County: | Lincolnshire |
| Town: | Lincoln |
| Postcode: | LN1 |
| Address: | Manrico Drive, St George's Park, Lincoln LN1 |
| Bathrooms: | 1 |
| Bedrooms: | 2 |
Property Description
Located in the popular St George's Park area of Lincoln, is this 2 double bedroom semi detached house. Offering well presented and spacious living accommodation throughout briefly comprising downstairs WC, lounge, kitchen diner and conservatory to the ground floor. Rising to the first floor there are 2 double bedroom and recently finished shower room. Outside to the rear of the property there is an enclosed garden with fenced perimeters and being predominantly laid to lawn. To the front of the property there is a driveway parking and garage. Additional benefits of the property includes easy access to Lincoln Brayford, Lincoln University and Lincoln city centre. Call to arrange a viewing.
Entrance Hall
Having front door entry, radiator, stairs rising to first floor and access to:
Downstairs WC
Having uPVC double glazed frosted window to front aspect, low level WC, corner wash hand basin unit and radiator.
Lounge (12' 5'' x 10' 6'' (3.78m x 3.20m))
Having uPVC double glazed windows to front and side aspects, radiator and doorway leading into:
Kitchen Diner (9' 0'' x 13' 8'' (2.74m x 4.16m))
Having uPVC double glazed window to rear aspect looking into conservatory, uPVC double glazed sliding doors leading into conservatory, a range of base and eye level units, counter worktops, tiled splash backs, integral appliances, one and a half stainless steel sink and drainer unit, oven, 4 ring hob with extractor unit over, further space and plumbing for further appliances, under stairs storage cupboard and radiator.
Conservatory (11' 4'' x 10' 9'' (3.45m x 3.27m))
Being of brick built base with uPVC construction, uPVC door to rear aspect leading onto rear garden.
First Floor Landing
Having airing housing hot water cylinder.
Bedroom 1 (10' 0'' x 11' 8'' max to wardrobes (3.05m x 3.55m))
Having 2 uPVC double glazed windows to front aspect, radiator and over stairs storage cupboard.
Bedroom 2 (9' 3'' to wardrobe x 8' 7'' (2.82m x 2.61m))
Having uPVC double glazed window to rear aspect, radiator, built in wardrobe and loft access.
Shower Room (4' 8'' x 8' 11'' (1.42m x 2.72m))
Having being recently re-fitted, 3 piece suite comprising over sized shower cubicle, low level WC, pedestal wash hand basin unit with illuminated LED mirror over, shaver point, extractor unit, uPVC double glazed frosted window to rear aspect, half tiled surround and stylish heated towel rail.
Outside Rear
Having enclosed garden with fenced perimeters, mainly laid to lawn with pathway leading to side of property and gated access to leading to front.
Outside Front
Having tarmac driveway leading to front door and access to garage.
Garage
Having up and over door, personal door to rear aspect leading onto rear garden.
Property Location
Similar Properties
Semi-detached house For Sale Lincoln Semi-detached house For Sale LN1 Lincoln new homes for sale LN1 new homes for sale Flats for sale Lincoln Flats To Rent Lincoln Flats for sale LN1 Flats to Rent LN1 Lincoln estate agents LN1 estate agents



.png)











