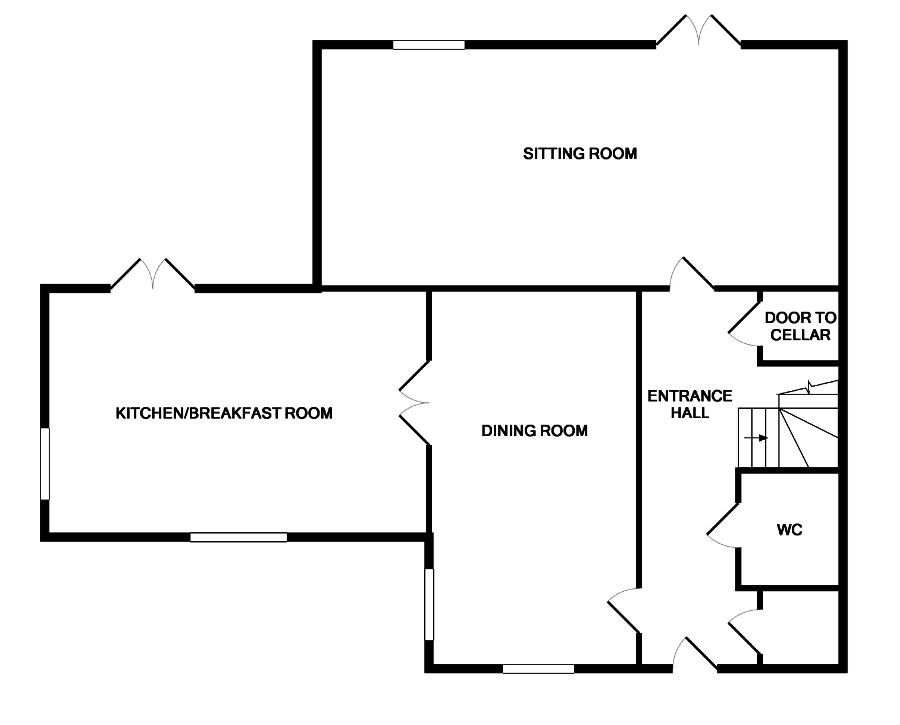4 Bedrooms Semi-detached house for sale in Manse Court, Hamlet Road, Haverhill CB9 | £ 400,000
Overview
| Price: | £ 400,000 |
|---|---|
| Contract type: | For Sale |
| Type: | Semi-detached house |
| County: | Suffolk |
| Town: | Haverhill |
| Postcode: | CB9 |
| Address: | Manse Court, Hamlet Road, Haverhill CB9 |
| Bathrooms: | 2 |
| Bedrooms: | 4 |
Property Description
The Australian Arms was built in the 18th century, being the only pub of this name in the country. The name is believed to originate from the Irish navvies who frequented the pub whilst building the nearby Sturmer Arches. Located in the towns conservation zone, & following years of being unoccupied, the building was brought back to life by Freshwater Estates, & designed by the current owner, maintaining all of the external character that this beautiful building offers, whilst internally creating a modern, high specification family home that truly stands out from the crowd. The renovation was completed in 2015, giving the property all new mains services as well as a high speed wireless network, smart TV distribution, & finished off with Oak internal doors, & bespoke timber & double glazed windows.
Entrance hall Radiator, tiled flooring, stairs to first floor, storage cupboard with stairs to cellar, further storage cupboard.
Cellar The cellar has light & power, & footings are adequate to potentially create further living space. Currently used for storage.
WC A lovely bathroom design with vanity wash basin, WC, heated towel rail, fully tiled walls with feature wall. This theme continues throughout the property offering a lovely continuity.
Sitting room 22' 10" x 11' 7" (6.96m x 3.53m) A spacious sitting room with French doors to rear garden, real bamboo flooring, full range of storage units, further window to rear.
Dining room 19' 4" x 10' 5" (5.89m x 3.18m) Windows to front & side aspects, newly fitted high grade flooring, glazed door through to:
Kitchen/breakfast room 17' 9" x 14' 7" (5.41m x 4.44m) A beautiful & unique kitchen with an attractive vaulted ceiling. Fitted with a generous range of base & eye level units with worktops over, island unit with drawers & storage. Inset sink & drainer, space & plumbing for washing machine & dish washer, fridge/freezer & tumble dryer. Fitted eye level electric fan assisted double oven, five ring gas hob with extract hood above, windows to front & side, tiled flooring. Two oversized pendant lights above the island, all lighting offering dimmer control, French doors to rear garden, tiled flooring.
First floor landing Window to rear, stairs to second floor, door to airing cupboard. Note: The landing window offers the potential to replace the window with a door, to create a balcony/sundeck above the rear extension.
Bedroom 11' 1" x 7' 10" (3.38m x 2.39m) Window to rear, radiator.
Bedroom 11' 2" x 11' 1" (3.4m x 3.38m) Window to front & side, radiator.
Bathroom A lovely three piece suite comprising panel bath with shower above & glass screen, vanity wash basin, WC, fully tiled walls, heated towel rail, window to front, tiled flooring.
Second floor landing Window to rear, radiator.
Bedroom 11' 1" x 7' 10" (3.38m x 2.39m) Window to rear, radiator.
Bedroom 11' 2" x 11' 1" (3.4m x 3.38m) Window to front, radiator.
Shower room A three piece suite comprising double shower enclosure with power shower & glass screen, vanity wash basin, WC, tiled walls & flooring, heated towel rail, window to front.
Outside The garden has been expertly landscaped to create a private & well thought out space for entertaining & relaxing. The south facing rear garden offers a patio area accessed from the Kitchen, offering a nice seating area, with a pathway leading to a further seating area accessed, also accessible from the sitting room. At the rear of the garden is a wonderful enclosed entertainment area with a spacious sunken round wooden hot tub with jets & bubbles & bbq area. All covered by a large timber pergola, with water proof external sockets, outside lighting & further LED mood lighting to create this excellent garden. Between the two entertainment spaces is a low maintenance lawn, with the garden enclosed by fencing, with gated access to the side & rear, which leads to the parking area.
Parking Directly to the rear of the property, there are four bloc paved parking spaces which are allocated to and sitting on the plot of the property, giving you plenty of room for you & your guests.
Property Location
Similar Properties
Semi-detached house For Sale Haverhill Semi-detached house For Sale CB9 Haverhill new homes for sale CB9 new homes for sale Flats for sale Haverhill Flats To Rent Haverhill Flats for sale CB9 Flats to Rent CB9 Haverhill estate agents CB9 estate agents



.png)











