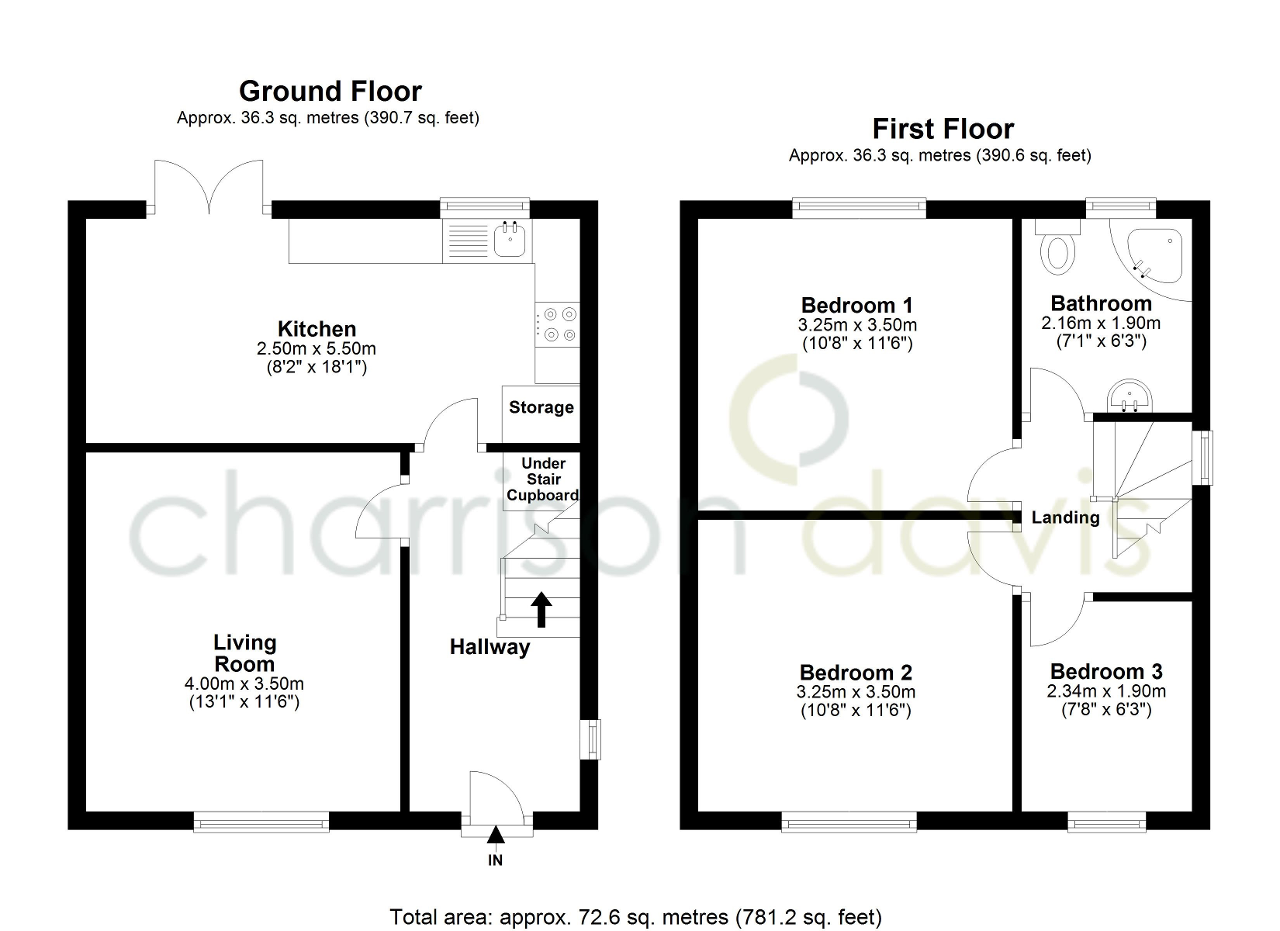3 Bedrooms Semi-detached house for sale in Mansfield Drive, Hayes, Middelsex UB4 | £ 450,000
Overview
| Price: | £ 450,000 |
|---|---|
| Contract type: | For Sale |
| Type: | Semi-detached house |
| County: | London |
| Town: | Hayes |
| Postcode: | UB4 |
| Address: | Mansfield Drive, Hayes, Middelsex UB4 |
| Bathrooms: | 0 |
| Bedrooms: | 3 |
Property Description
Located on large corner plot and previously having approved planning permission for a double storey side extension is this well presented & spacious Nash Built semi det house located on a popular residential road close to shops, public transport & the popular Hayes Park Primary School.
Ground Floor
entrance hall
fitted carpet, radiator, staircase to first floor with storage cupboard under
living room
13' 1'' x 11' 5'' (4m x 3.5m) front aspect double glazed window, radiator, fitted carpet & feature fireplace
reverse view
kitchen / diner
8' 2'' x 18' 0'' (2.5m x 5.5m) range of eye & base level units, one & half bowl sink unit with mixer tap & tiled splash back, built in oven & hob with extractor hood over, space & plumbing for washing machine, dishwasher & tumble dryer, space for table & chairs, space for American style fridge freezer, spotlights, rear aspect double glazed window & double doors leading to rear garden
reverse view
first floor landing
fitted carpet, side aspect double glazed window & access to loft
bedroom 1
10' 7'' x 11' 5'' (3.25m x 3.5m) front aspect double glazed window, radiator & fitted carpet
reverse view
bedroom 2
10' 7'' x 11' 5'' (3.25m x 3.5m) rear aspect double glazed window, radiator & laminate flooring
reverse view
bedroom 3
7' 7'' x 6' 2'' (2.34m x 1.9m) front aspect double glazed window, radiator & fitted carpet
reverse view
bathroom
7' 1'' x 6' 2'' (2.16m x 1.9m) corner bath with power shower over, pedestal wash hand basin, low level wc, tiled walls, vinyl flooring, radiator, inset lighting & rear aspect frosted double glazed window
reverse view
external
off street parking for several vehicles to the front, rear garden, laid to lawn with paved patio area
reverse view
side space
approx 16ft, with previous planning approved for a double storey side extension
reverse view
garage
24' 3'' x 14' 5'' (7.4m x 4.4m) with power, lighting & sky light
reverse view
Property Location
Similar Properties
Semi-detached house For Sale Hayes Semi-detached house For Sale UB4 Hayes new homes for sale UB4 new homes for sale Flats for sale Hayes Flats To Rent Hayes Flats for sale UB4 Flats to Rent UB4 Hayes estate agents UB4 estate agents



.jpeg)











