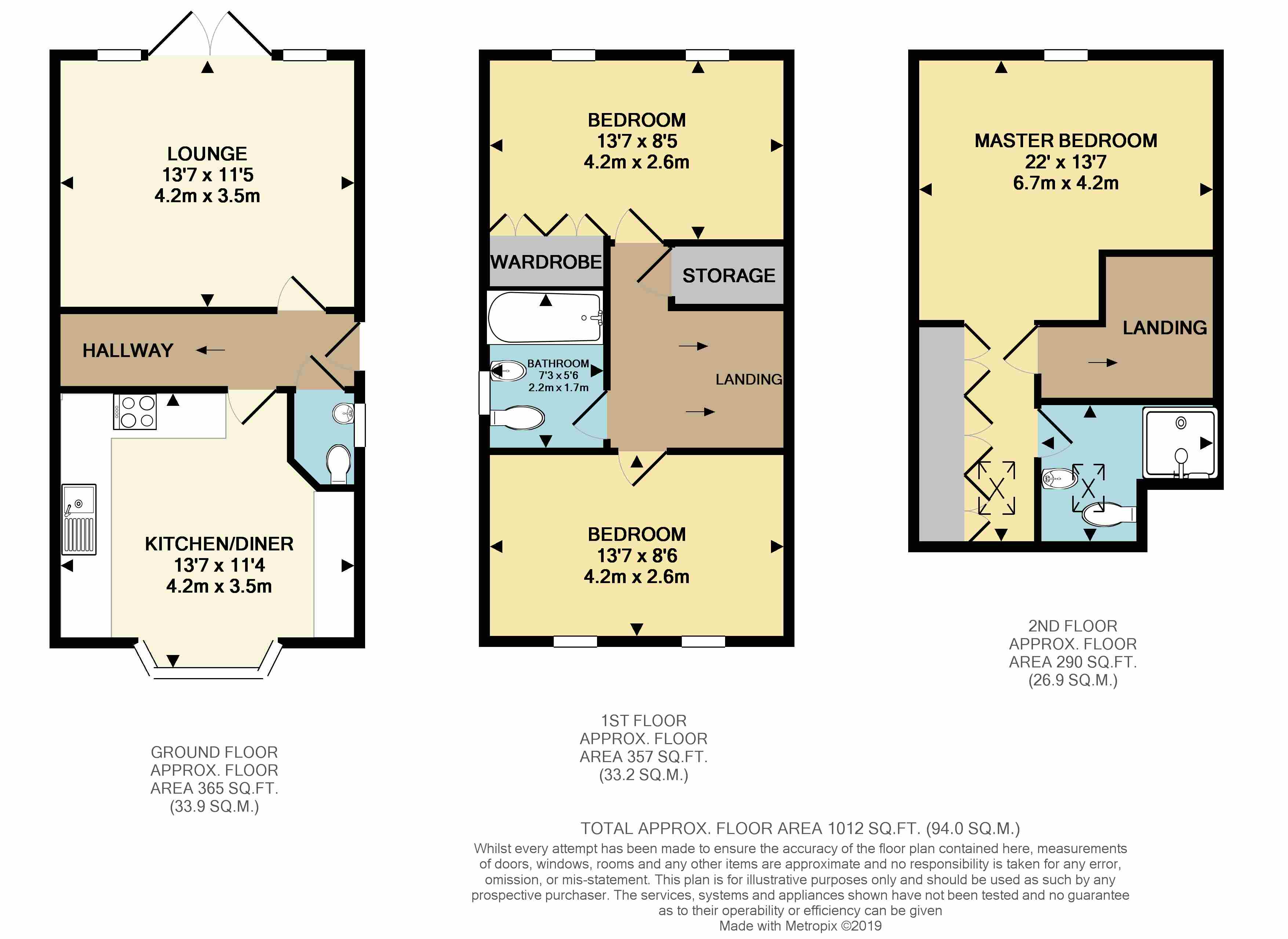3 Bedrooms Semi-detached house for sale in Mansfield Road, Skegby, Sutton-In-Ashfield NG17 | £ 150,000
Overview
| Price: | £ 150,000 |
|---|---|
| Contract type: | For Sale |
| Type: | Semi-detached house |
| County: | Nottinghamshire |
| Town: | Sutton-in-Ashfield |
| Postcode: | NG17 |
| Address: | Mansfield Road, Skegby, Sutton-In-Ashfield NG17 |
| Bathrooms: | 2 |
| Bedrooms: | 3 |
Property Description
Entrance Hallway
Accessed via a composite door and finished with tiled flooring. There are stairs rising to the first floor landing and doors to rooms.
W.C.
(4'5" x 3'1")
With continuation of the tiled flooring from the hallway and fitted with a two piece white suite comprising; a wash hand basin with tiled splash backs and a close coupled toilet. There is a wall mounted radiator and an obscured window to the side aspect.
Kitchen Diner
(13'7" x 11'4")
With continuation of the tiled flooring complimented by under floor heating and featuring a modern fitted kitchen comprising; a comprehensive range of wall and base units with roll edge work surfaces over, inset one and a half stainless steel sink and drainer with mixer tap over and tiled splashbacks, integrated four ring gas hob and single oven beneath, integrated fridge freezer, integrated washing machine and dishwasher. There is a wall mounted radiator and a uPVC double glazed bay window tot he front aspect.
Lounge
(13'7" x 11'5")
A generous lounge with a wall mounted radiator, two uPVC double glazed windows to the rear either side of the French styled patio doors and a further window to the side aspect.
First Floor Landing
With stairs rising to the sec9nd floor, access to a storage cupboard housing the hot water tank cylinder and doors to rooms.
Bedroom Two
(13'7" x 8'5")
A generous double bedroom with two uPVC double glazed windows to the rear aspect, a wall mounted radiator and fitted wardrobes.
Bedroom Three
(13'7" x 8'6")
A third double bedroom with two uPVC double glazed windows to the front aspect and a wall mounted radiator.
Family Bathroom
(7'3" x 5'6")
Accessed from the first floor landing finished with tiled effect flooring and a three piece white suite comprising; a panel sided bath with tiled splashbacks and a shower over, a pedestal wash hand basin and a close coupled toilet. There is an extractor fan, wall mounted radiator and an obscured window to the front aspect.
Second Floor Landing
Providing access to the master suite.
Master Bedroom
(22' maximum x 13'9")
A generous master suite spanning the entire second floor with a uPVC double glazed window to the front, a dressing area complete with wardrobes and a skylight window providing natural light and access to an en-suite shower room.
En-suite
(maximum 8'1" x 6'6")
With tiled effect flooring and a three piece white suite comprising; a shower cubicle with glazed doors and tiled splashbacks, a pedestal wash hand basin and a close coupled toilet. There is a wall mounted radiator, an extractor fan and skylight window to the rear roof elevation.
Outside and Parking
The property sits well back from the road side within a private plot sharing vehicle access to the front with just the attached neighbour. To the front you will find ample parking and access to a garage via an up and over door. To the rear is an enclosed garden mostly laid to lawn with a raised seating area towards the property, a blank canvass for those with green fingers.
Property Location
Similar Properties
Semi-detached house For Sale Sutton-in-Ashfield Semi-detached house For Sale NG17 Sutton-in-Ashfield new homes for sale NG17 new homes for sale Flats for sale Sutton-in-Ashfield Flats To Rent Sutton-in-Ashfield Flats for sale NG17 Flats to Rent NG17 Sutton-in-Ashfield estate agents NG17 estate agents



.png)










