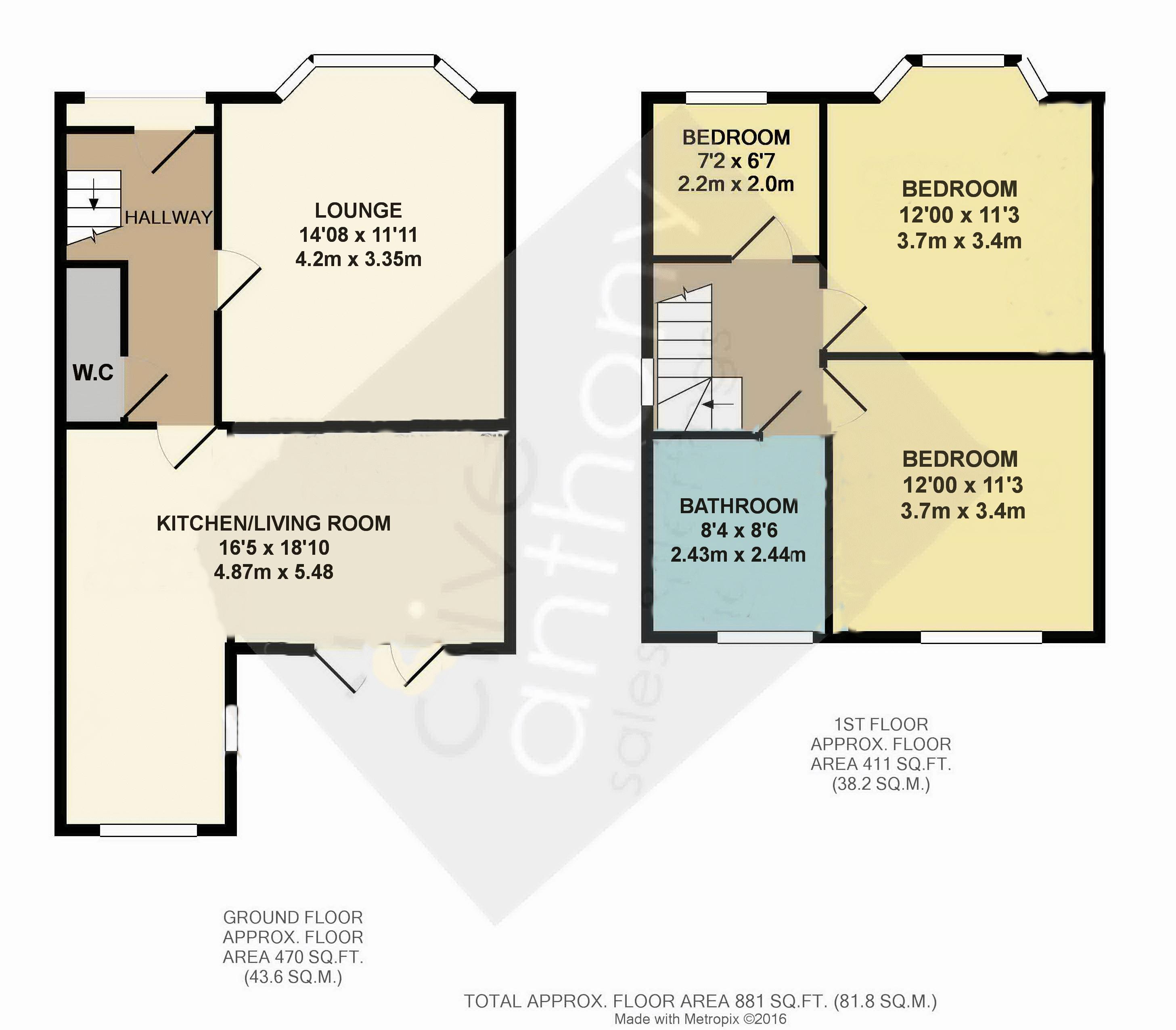3 Bedrooms Semi-detached house for sale in Mansion Avenue, Whitefield, Manchester M45 | £ 245,000
Overview
| Price: | £ 245,000 |
|---|---|
| Contract type: | For Sale |
| Type: | Semi-detached house |
| County: | Greater Manchester |
| Town: | Manchester |
| Postcode: | M45 |
| Address: | Mansion Avenue, Whitefield, Manchester M45 |
| Bathrooms: | 1 |
| Bedrooms: | 3 |
Property Description
Clive Anthony are pleased to offer for sale this beautifully presented three bedroomed semi-detached home situated an a highly sought after cul-de-sac in Whitefield. The property has been finished to a very high standard with quality fixtures and fittings throughout. The property briefly comprises of a storm porchway, hallway, downstairs w.C, lounge, stunning open plan kitchen/living room, three bedrooms and a modern bathroom. The property is also situated close to local restaurants, supermarkets, schools, Springwater Park, the metro link and within easy reach of the motorway network. An early viewing is strongly advised as properties in this location are highly sought after.
Ground Floor
A storm porchway leads to the front entrance which opens into the welcoming hallway that allows access to the lounge, downstairs w.C and open plan kitchen/living room. The hallway has a stairway leading to the first floor landing, useful understairs storage cupboard and engineered solid wood flooring. The lounge has a double glazed front bay window and allows ample space for lounge furniture. The downstairs w.C comprises of a low level w.C and wall mounted hand wash basin. A small double glazed frosted window brings natural daylight into the room. The open plan kitchen/living room has a range of grey high gloss wall and base units with co-ordinating work surfaces, inset sink with mixer tap, electric oven and four ring gas hob with extractor above. Integrated appliances include a dishwasher, fridge and freezer. There is space which has plumbing for a washing machine and the wall mounted 'Worcester' combi boiler is located within one of the storage units which also allows for extra storage. The polished porcelain tiled flooring flows from the kitchen into the living area which allows room for a table and chairs as well as casual furniture. Double doors from the living area open out to the rear decking and garden.
First Floor
To the first floor there are two large double bedrooms the master bedroom has a double glazed bay window with front views and the second double bedroom has a double glazed window with rear views. The third is a single bedroom with double glazed window having front views. All the bedrooms have carpeted flooring. The contemporary bathroom incorporates a bath with shower attachment, walk in shower enclosure, wall mounted w.C, hand wash basin set on a modern unit with storage below, chrome heated towel radiator, fully tiled flooring and complimentary fully tiled walls.
Outside
Lawned front garden plus large driveway leading to a detached single garage.
At the rear there is decking and an enclosed yard which leads up to a sloped garden.
Additional Information
We have been advised the property is on a long leasehold (subject to solicitors confirmation)
Council Tax C
Gas fired central heating with radiators provided by the 'Worcester' combi boiler which is located in the Kitchen
Property Location
Similar Properties
Semi-detached house For Sale Manchester Semi-detached house For Sale M45 Manchester new homes for sale M45 new homes for sale Flats for sale Manchester Flats To Rent Manchester Flats for sale M45 Flats to Rent M45 Manchester estate agents M45 estate agents



.png)











