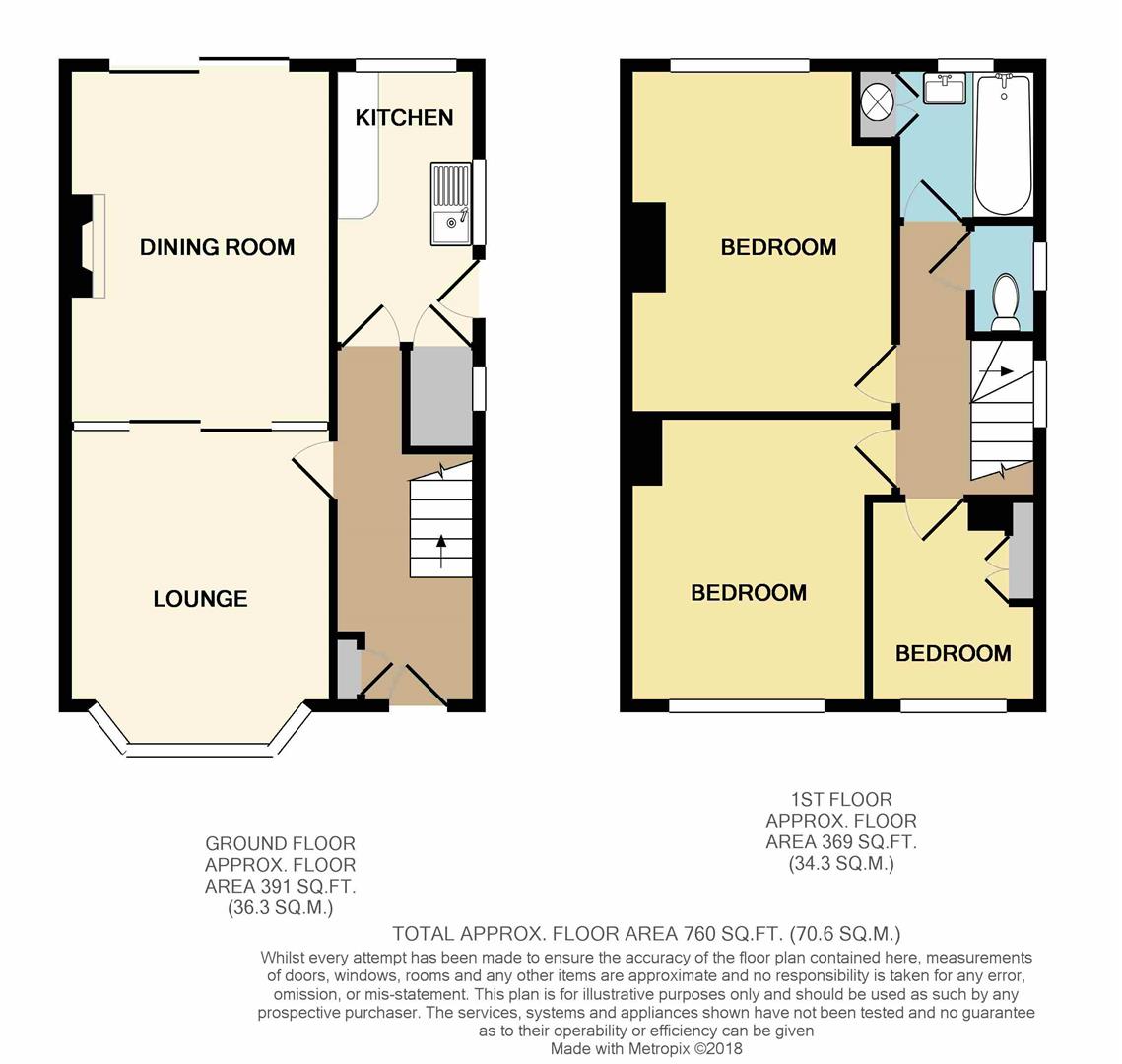3 Bedrooms Semi-detached house for sale in Maple Avenue, Beeston Rylands, Nottingham NG9 | £ 155,000
Overview
| Price: | £ 155,000 |
|---|---|
| Contract type: | For Sale |
| Type: | Semi-detached house |
| County: | Nottingham |
| Town: | Nottingham |
| Postcode: | NG9 |
| Address: | Maple Avenue, Beeston Rylands, Nottingham NG9 |
| Bathrooms: | 1 |
| Bedrooms: | 3 |
Property Description
A three bedroom, semi-detached house requiring full renovation and modernisation though offering fantastic potential. Offered to the market with the benefit of chain free, vacant possession.
A traditional, 1930s, three bedroom, semi-detached house offering fantastic potential.
Requiring a comprehensive programme of renovation and improvement, though displaying fantastic potential for the incoming purchaser to upgrade and re-model to their taste and requirements, this excellent property is a great opportunity.
In brief, the internal accommodation comprises entrance hall, kitchen, dining room and sitting room to the ground floor, and to the first floor are two double bedrooms, a further single bedroom, separate W.C and a bathroom.
Outside, the property has a gated drive to the front, a garden with established shrubs, and to the rear the property has a primarily lawned garden with established borders, a garage and a shed.
Available to the market with the benefit of chain free, vacant possession and occupying a popular and sought after residential location, convenient for Beeston town centre and train station.
A recessed porch shelters the wooden front entrance door.
Hallway
Meter cupboard and stairs off to first floor landing.
Dining Room (3.85 x 3.10 (12'7" x 10'2"))
Wooden bay window.
Sitting Room (4.36 x 3.12 (14'3" x 10'2"))
Electric fuel effect fire and UPVC double glazed patio doors leading to the rear garden.
Kitchen (3.23 x 1.68 (10'7" x 5'6"))
Single sink unit with hot and cold taps, two UPVC double glazed windows, door to the side and walk-in pantry with window and shelving.
First Floor Landing
Window and loft hatch.
Bedroom 1 (4.17 x 3.11 (13'8" x 10'2"))
UPVC double glazed window and fitted cupboard.
Bedroom 2 (3.35 x 2.79 (10'11" x 9'1"))
UPVC double glazed window.
Bedroom 3 (2.39 x 2.4 (7'10" x 7'10"))
UPVC double glazed window and fitted cupboard.
W.C
W.C and wooden window.
Bathroom
Bath, pedestal wash hand basin, part tiled walls, UPVC double glazed window, wall mounted Main boiler for hot water and airing cupboard housing the hot water cylinder.
Outside
To the front, the property has a walled boundary with a gated drive and established shrubs. To the rear, the property has a primarily lawned garden with stocked beds and borders, an attached garage/store and a timber shed.
A three bedroom, semi-detached house requiring full renovation and modernisation though offering fantastic potential. Offered to the market with the benefit of chain free, vacant possession.
Property Location
Similar Properties
Semi-detached house For Sale Nottingham Semi-detached house For Sale NG9 Nottingham new homes for sale NG9 new homes for sale Flats for sale Nottingham Flats To Rent Nottingham Flats for sale NG9 Flats to Rent NG9 Nottingham estate agents NG9 estate agents



.png)











