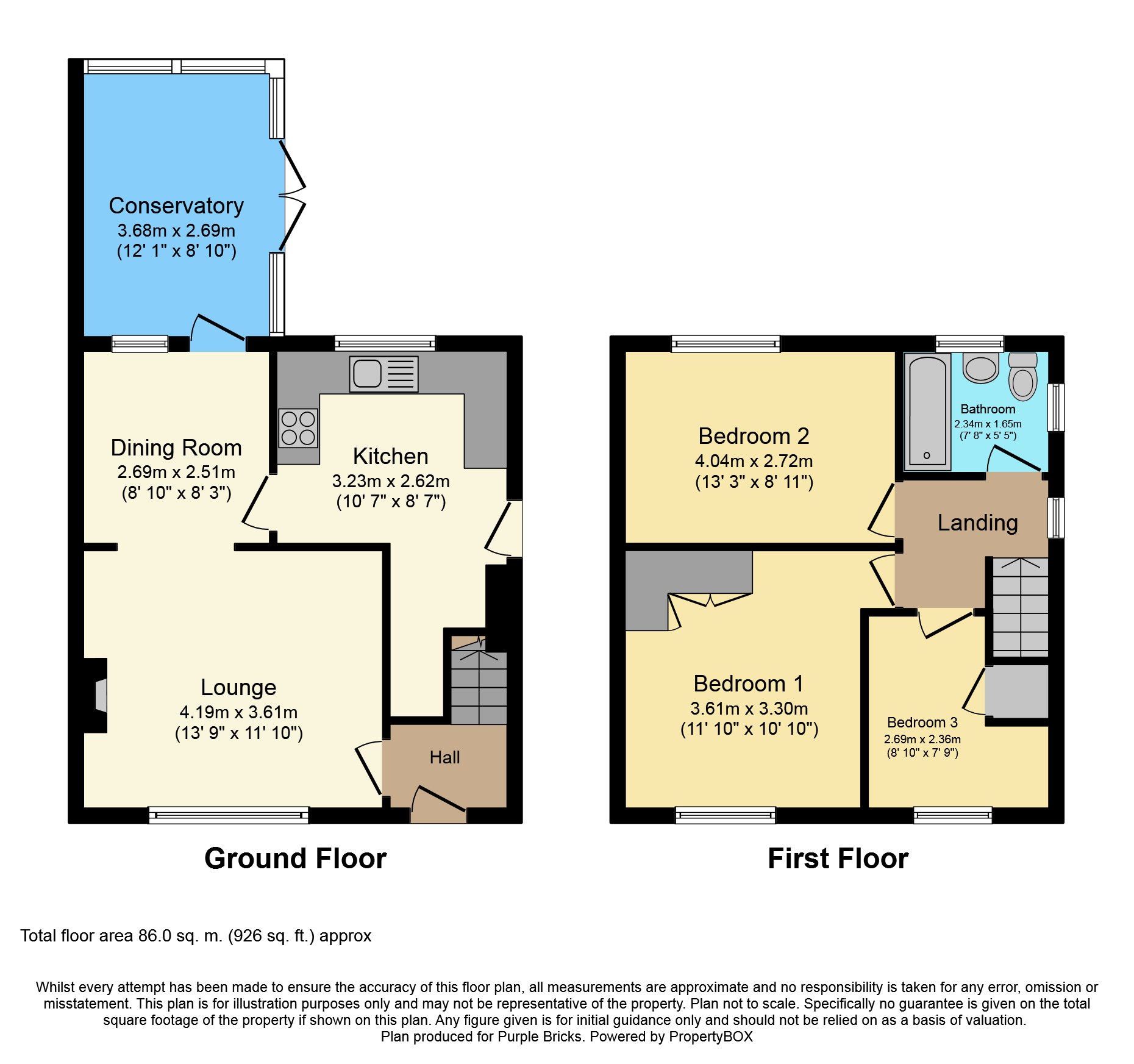3 Bedrooms Semi-detached house for sale in Maple Avenue, York YO23 | £ 280,000
Overview
| Price: | £ 280,000 |
|---|---|
| Contract type: | For Sale |
| Type: | Semi-detached house |
| County: | North Yorkshire |
| Town: | York |
| Postcode: | YO23 |
| Address: | Maple Avenue, York YO23 |
| Bathrooms: | 1 |
| Bedrooms: | 3 |
Property Description
Purple Bricks are pleased to offer to the market this well presented three bedroom semi-detached house which has a recently fitted kitchen & bathroom and also has a much larger than average rear garden with a front garden and parking drive.
This is a lovely family home in very good condition throughout with fantastic entertaining space with a spacious living room with dining area and a conservatory, the living room is complete with a log burner. The contemporary kitchen has recently been fitted and has a wealth of built in storage, modern appliances and plenty of work surfaces.
Upstairs has two double bedrooms, one with plenty of fitted wardrobes, the other with lovely views over the large garden, there is also a further smaller bedroom with a large cupboard and a recently fitted modern family bathroom.
This lovely home has front and rear gardens which are connected by a roomy side pathway with additional storage.
To the front is a gravel area ideal for off street parking, and a lovely welcoming garden which has a lawn area, there are also planted beds, borders and mature trees.
To the rear of the house is a very good size garden with various different area's including: A decked area immediately off the conservatory, pathways, a lawn area, a vegetable patch, floral borders, bushes, shrubs, mature trees including apple and a rear access gate as well as the pathway around the side to the front garden.
A lovely tree lined street located in the extremely popular village of Bishopthorpe to the south of York, offering excellent access to the A64 and easy routes into York City centre.
This beautiful home also benefits from being in the school catchment for Bishopthorpe Infant School, Archbishop Of York Junior School, Fulford Secondary School and Tadcaster Grammar School.
An early inspection of this house is highly recommended to appreciate the internal space and garden. Viewings can easily be arranged via the Purple Bricks website 24/7.
Strictly by appointment only.
Living Room
13'9" x 11'10"
Spacious living room, open to the dining room, with wood floor, wall of double glazed picture windows overlooking the front garden and a feature fireplace with a fantastic wood burning stove.
Dining Area
8'10" x 8'3"
Dining area adjacent to the kitchen with wood floor with a window and door into the conservatory.
Kitchen
15'10" (max) 10'7"
Recently fitted contemporary kitchen with a range of high gloss wall & floor units with plenty of work surfaces, black composite sink with drainer & chrome mixer tap, electric oven, hob with extractor over, space & plumbing for washing machine, integrated tall fridge freezer, large double glazed picture window overlooking the garden and a door for access.
Conservatory
12'1" x 8'10"
A well built conservatory with double glazed French doors out to the rear garden.
Landing
Landing with access hatch to large loft ideal for storage or even extending into (subject to the usual planning consents).
Bedroom One
12'10" x 11'10"
Spacious double bedroom with a range of fitted wardrobes & shelves, double glazed picture window overlooking the front garden.
Bedroom Two
13'3" x 8'11"
Bright double bedroom with large double glazed picture windows overlooking the rear garden.
Family Bathroom
Fantastic newly fitted modern bathroom including WC & wash hand basin set in smart cabinets, large bath tub with chrome thermostatic shower over & tiled and a chrome heated towel rail.
Bedroom Three
8'10" x 7'9"
Bright bedroom with built in storage cupboard/wardrobe and double glazed picture window overlooking the front garden.
Front Garden
A lovely welcoming front garden which has a lawn area, there are also planted beds, borders and mature trees.
Rear Garden
A very good size rear garden with various different area's including: A decked area immediately off the conservatory, pathways, an artificial lawn also a real lawn area, a vegetable patch, floral borders, bushes, shrubs, mature trees including apple and a rear access gate as well as the pathway around the side to the front garden.
Off Road Parking
There is a gravel & paved driveway area for car parking.
Property Location
Similar Properties
Semi-detached house For Sale York Semi-detached house For Sale YO23 York new homes for sale YO23 new homes for sale Flats for sale York Flats To Rent York Flats for sale YO23 Flats to Rent YO23 York estate agents YO23 estate agents



.png)











