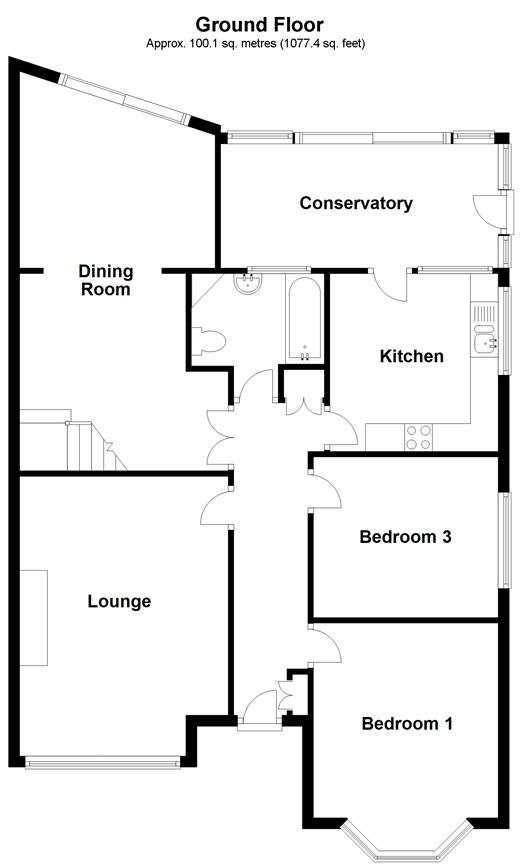4 Bedrooms Semi-detached house for sale in Maple Close, Woodingdean, Brighton, East Sussex BN2 | £ 287,500
Overview
| Price: | £ 287,500 |
|---|---|
| Contract type: | For Sale |
| Type: | Semi-detached house |
| County: | East Sussex |
| Town: | Brighton |
| Postcode: | BN2 |
| Address: | Maple Close, Woodingdean, Brighton, East Sussex BN2 |
| Bathrooms: | 2 |
| Bedrooms: | 4 |
Property Description
Purchasing this property with A lifetime lease
This property is offered at a reduced price for people aged over 60 through Homewise´s Home for Life Plan. Through the Home for Life Plan, anyone aged over sixty can purchase a lifetime lease on this property which discounts the price from its full market value. The size of the discount you are entitled to depends on your age, personal circumstances and property criteria and could be anywhere between 8.5% and 59% from the property´s full market value. The above price is for guidance only. It is based on our average discount and would be the estimated price payable by a 69-year-old single male. As such, the price you would pay could be higher or lower than this figure.
For more information or a personalised quote, just give us a call. Alternatively, if you are under 60 or would like to purchase this property without a Home for Life Plan at its full market price of £435,000, please contact Cubitt & West.
Property description
This superb four bedroom extended home has been lovingly updated and cared for by the current owners. This means that you don't have to do anything except unpack the boxes, pop the kettle on and start your new life in this wonderful home. There's so much to offer it's hard to know where to begin! One of the most attractive features are the fantastic bright and spacious rooms throughout the home, which provide a feeling of calm and relaxation. You will be able to take in some of the delightful views on offer through large windows to the rear of the home. Flooding each room with glorious natural sunlight throughout the day.
With a functional modern kitchen, complimented by a spacious yet cosy lounge along with an additional reception room making this tailor made for growing families. The layout of this home has been well planned out to suit the needs of families of all ages with double rooms spread over both floors. If inside wasn't enough then we're certain the outside space on offer here will convince you. With the must haves of off street parking and a large garage, you will realise that this home really does tick every box. The cherry on top is surely the garden, a fantastic size which couples space and privacy wonderfully well and will enjoy glorious sunshine right up until the end of the day.
A home like this is hard to find and will certainly not be around for long, be sure to arrange your viewing now to avoid disappointment.
What the Owner says:
When we first came across this home many years ago, we were certain it was the one for us almost instantly!
We fell in love with the garden, which our children have certainly enjoyed over the years and the space has been ideal for our family.
We love the area and the peace and quiet it offers, along with our lovely neighbours who we shall be sad to leave.
The time has come now to move to a new area that suits the needs of our family more and although we shall miss our home we know the next family will be as happy as we have been here.
Room sizes:
- Entrance Hall
- Lounge 15'10 x 12'5 (4.83m x 3.79m)
- Bedroom 3 10'10 x 9'5 (3.30m x 2.87m)
- Dining Room 24'2 x 11'6 (7.37m x 3.51m)
- Kitchen 10'5 x 9'10 (3.18m x 3.00m)
- Conservatory
- Family Bathroom
- Bedroom 1 13'2 x 10'5 (4.02m x 3.18m)
- Landing
- Bedroom 2 10'11 x 10'10 (3.33m x 3.30m)
- Bedroom 4 11'11 x 7'11 (3.63m x 2.41m)
- Shower Room
- Front & Rear Gardens
- Garage & Driveway
The information provided about this property does not constitute or form part of an offer or contract, nor may be it be regarded as representations. All interested parties must verify accuracy and your solicitor must verify tenure/lease information, fixtures & fittings and, where the property has been extended/converted, planning/building regulation consents. All dimensions are approximate and quoted for guidance only as are floor plans which are not to scale and their accuracy cannot be confirmed. Reference to appliances and/or services does not imply that they are necessarily in working order or fit for the purpose.
We are pleased to offer our customers a range of additional services to help them with moving home. None of these services are obligatory and you are free to use service providers of your choice. Current regulations require all estate agents to inform their customers of the fees they earn for recommending third party services. If you choose to use a service provider recommended by Homewise, details of all referral fees can be found at the link below. If you decide to use any of our services, please be assured that this will not increase the fees you pay to our service providers, which remain as quoted directly to you.
Suitable as a retirement home.
Property Location
Similar Properties
Semi-detached house For Sale Brighton Semi-detached house For Sale BN2 Brighton new homes for sale BN2 new homes for sale Flats for sale Brighton Flats To Rent Brighton Flats for sale BN2 Flats to Rent BN2 Brighton estate agents BN2 estate agents



.png)









