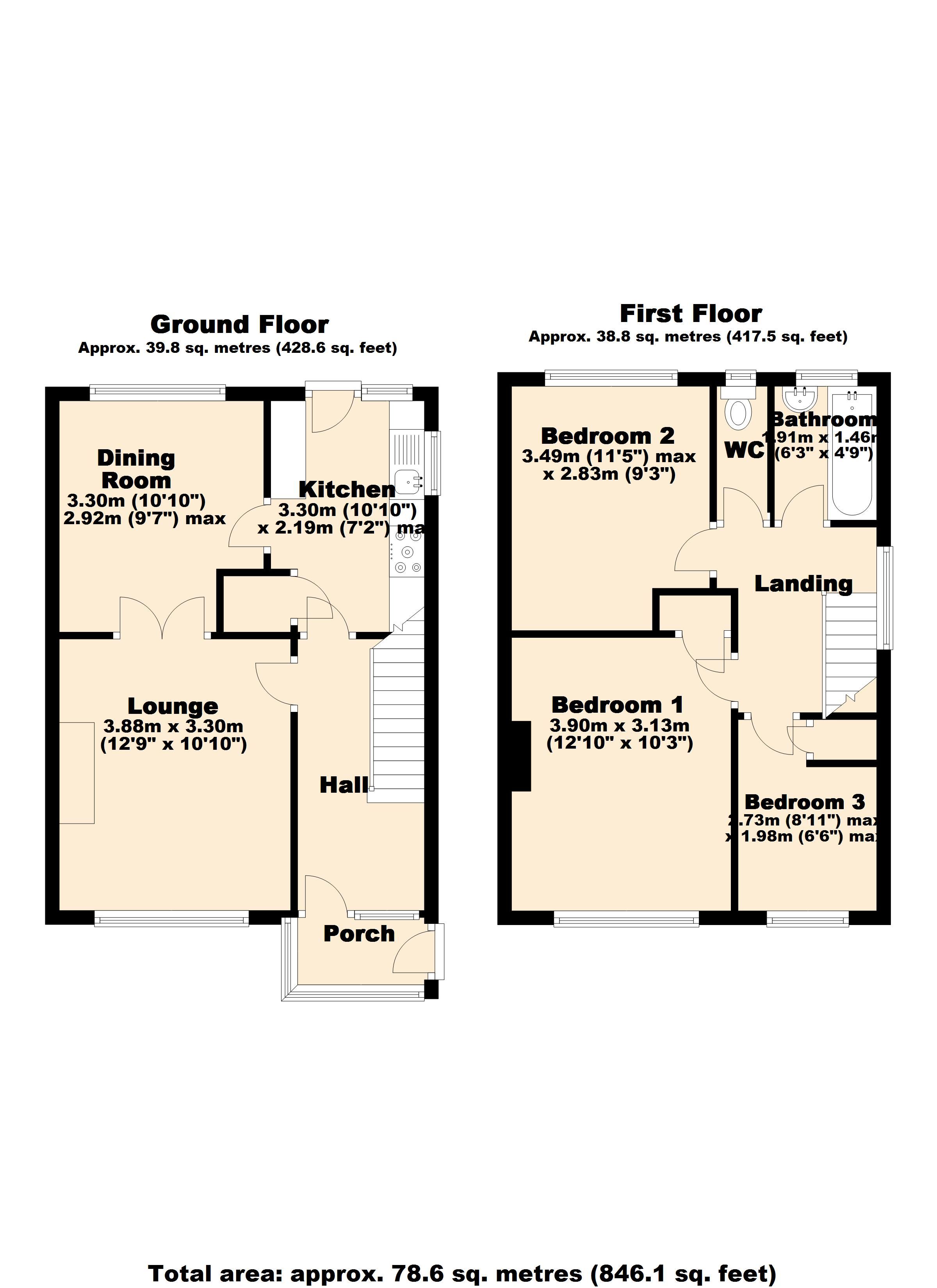3 Bedrooms Semi-detached house for sale in Maple Grove, Penwortham, Preston PR1 | £ 165,000
Overview
| Price: | £ 165,000 |
|---|---|
| Contract type: | For Sale |
| Type: | Semi-detached house |
| County: | Lancashire |
| Town: | Preston |
| Postcode: | PR1 |
| Address: | Maple Grove, Penwortham, Preston PR1 |
| Bathrooms: | 1 |
| Bedrooms: | 3 |
Property Description
Roberts and Co are delighted to bring to the market for Sale this three bedroom semi-detached house located in Penwortham. This property has a entrance porch and hallway. Lounge with double doors leading in to the dining room, ground floor WC and fitted kitchen with pantry. To the first floor are three bedrooms and family bathroom. Outside is a single detached garage, with large driveway that can fit multiple cars and a low maintenance garden.
Porch * UPVC double glazed window and door * Ceiling light * Tiles to floor * Meter Cupboard *
hallway * Wood Framed Window * Wood door * Central heating radiator * Ceiling light * Carpet to floor *
living room 12' 8" x 10' 9" (3.88m x 3.3m) * UPVC double glazed bay window * Gas fire * Central heating radiator * Ceiling lights * Carpet to floor * Double doors leading to dining room *
dining room 10' 9" x 9' 6" (3.3m x 2.92m) * UPVC double glazed window * Central heating radiator * Ceiling light * Carpet to floor *
kitchen 10' 9" x 7' 2" (3.3m x 2.19m) * Two UPVC double glazed window and door * Fitted wall and base cupboard units * Contrasting work surface * Gas hob *Gas oven * Extractor hood * Space and plumbing for a slim line dishwasher * Space and plumbing for washing machine * Laminate to flooring *Ceiling lights * Pantry
WC * UPVC double glazed window * WC * Wash basin * Linoleum to floor * Extractor fan * Ceiling light * Radiator *
bedroom one 12' 9" x 10' 3" (3.9m x 3.13m) * UPVC double glazed window * Central heating radiator * Ceiling light * Carpet to floor * Storage cupboard *
bedroom 2 11' 5" x 9' 3" (3.49m x 2.83m) * UPVC double glazed window * Central heating radiator * Ceiling light * Carpet flooring to floor *
bedroom three 8' 11" x 6' 5" (2.73m x 1.98m) * UPVC double glazed window * Central heating radiator * Ceiling light * Carpet to floor * Fitted cupboards *Boiler
bathroom 6' 3" x 4' 9" (1.91m x 1.46m) * UPVC double glazed window * Standard bathtub with mains fed shower overhead * WC * Vanity sink * Fully tiled * Tiles to walls * Linoleum to floor * Extractor fan * Ceiling light *Radiator *
landing * Loft access and is boarded* Ceiling light * Carpet to floor *
garage * Two UPVC double glazed window and side door * Up and over door * Ceiling light * Electricity
outside * Large front driveway * Low maintenance front and rear garden * Secure wood fence *
Whilst we believe the data within these statements to be accurate, any person(s) intending to place an offer and/or purchase the property should satisfy themselves by inspection in person or by a third party as to the validity and accuracy.
Please call to arrange a viewing on this property now. Our office hours are 9am-5pm Monday to Friday and 9am-4pm Saturday. Outside of these hours we operate an on-call voicemail service 7 days a week arranging viewings, valuation and offers up to 8pm!
Property Location
Similar Properties
Semi-detached house For Sale Preston Semi-detached house For Sale PR1 Preston new homes for sale PR1 new homes for sale Flats for sale Preston Flats To Rent Preston Flats for sale PR1 Flats to Rent PR1 Preston estate agents PR1 estate agents



.png)











