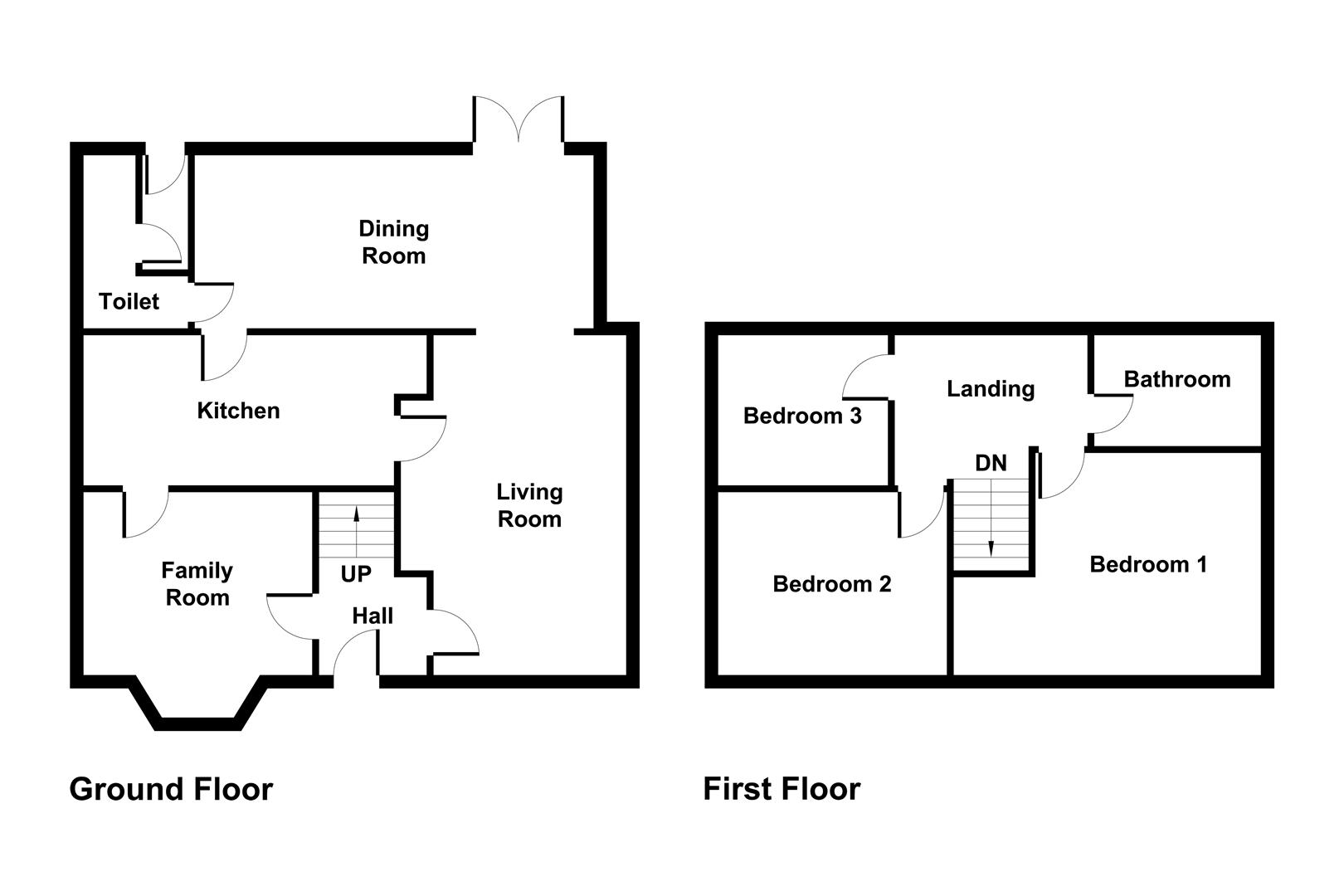3 Bedrooms Semi-detached house for sale in Maple Grove, St. Helens WA10 | £ 199,950
Overview
| Price: | £ 199,950 |
|---|---|
| Contract type: | For Sale |
| Type: | Semi-detached house |
| County: | Merseyside |
| Town: | St. Helens |
| Postcode: | WA10 |
| Address: | Maple Grove, St. Helens WA10 |
| Bathrooms: | 1 |
| Bedrooms: | 3 |
Property Description
This spacious semi-detached home which offers excellent accommodation throughout, with three reception rooms, positioned on a sought-after road, with good local amenities.
The property briefly comprises: Guest cloaks, Family room, Lounge, Kitchen and Dining room to the ground floor.
Boasting an open plan layout with patio doors leading to the garden. The first floor has three bedrooms and family bathroom.
There is a exceptionally large rear garden, private and enclosed and needs viewing to fully appreciate, to the front is a paved driveway to provide off road parking.
Entrance Hall
From an Upvc door into the hall, with staircase leading to the first floor and access into family room and Lounge.
Family Room (3.62m x 2.89m (11'10" x 9'5"))
A bright family room with bay window to the front elevation and radiator heating.
Lounge (5.18m x 3.57m (16'11" x 11'8"))
This large open plan lounge with a window to the front elevation and patio doors leading to the garden. With an original fire place with feature suround and additional radiator heating, wood effect laminate flooring throughout, access to dining room.
Kitchen (5.20m x 2.13m (17'0" x 6'11"))
This kitchen is fitted with a range of wall, base and drawer units, laminate work surfaces, tiled splash backs, single drainer sink unit, gas oven and hob and plumbing for an automatic washing machine, dishwasher and fridge freezer. Window to the side elevation.
Dining Room (6.08m x 2.64m (19'11" x 8'7"))
This bright dining room with windows and patio doors to the rear elevation overlooking the garden, with raditor heating.
Guest Cloaks
Fitted with a W.C. And hand wash basin.
Landing
With access to each room and window to the rear elevation.
Bedroom One (4.57m x 3.43m (14'11" x 11'3"))
This large, bright double bedroom, with two windows to the front elevation, built in storage cupboard and radiator.
Bedroom Two (3.62m x 2.89m (11'10" x 9'5"))
A large second bedroom with window to the front elevation and radiator.
Bedroom Three (2.74m x 2.15m (8'11" x 7'0"))
With a window to the rear elevation and radiator.
Bathroom
Fitted with a white three-piece suite comprising W.C. Pedestal wash basin, panelled bath with shower over, co-ordinating tiling, radiator and obscured window to the rear eleavtion.
Garden
A really impressive garden, with a large lawned area, leading to a mature well-maintained garden, very well stocked borders, further sun lounge patio area and children's play area.
Property Location
Similar Properties
Semi-detached house For Sale St. Helens Semi-detached house For Sale WA10 St. Helens new homes for sale WA10 new homes for sale Flats for sale St. Helens Flats To Rent St. Helens Flats for sale WA10 Flats to Rent WA10 St. Helens estate agents WA10 estate agents



.png)









