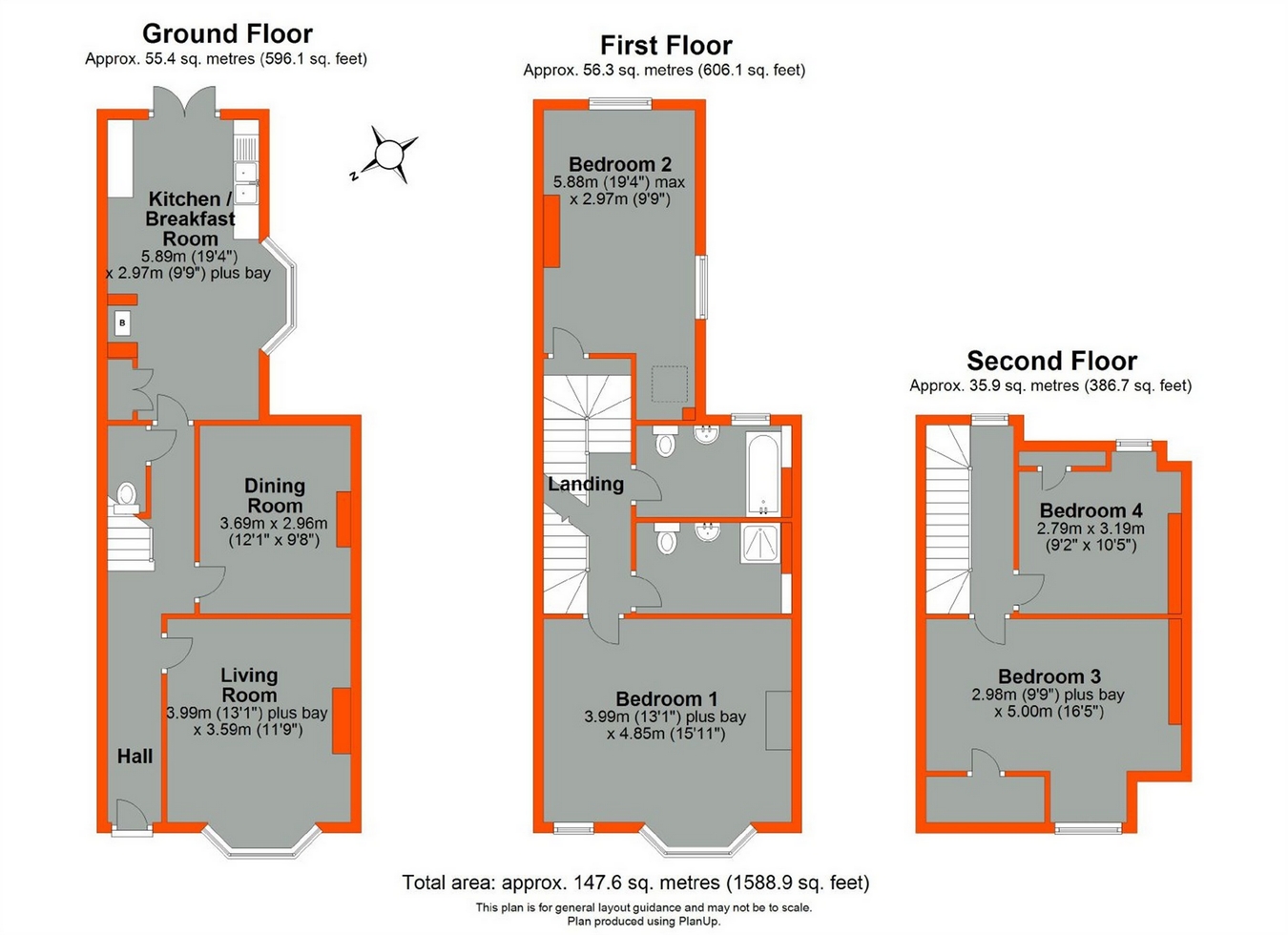4 Bedrooms Semi-detached house for sale in Maple Road, Penge, London SE20 | £ 725,000
Overview
| Price: | £ 725,000 |
|---|---|
| Contract type: | For Sale |
| Type: | Semi-detached house |
| County: | London |
| Town: | London |
| Postcode: | SE20 |
| Address: | Maple Road, Penge, London SE20 |
| Bathrooms: | 0 |
| Bedrooms: | 4 |
Property Description
Key features:
- Victorian semi detached house
- Four good sized bedrooms
- Two large reception rooms
- 19ft fitted kitchen
- Gas heating & double glazing
- 40ft rear garden
- Viewing highly recommended
- EPC rating E
Main Description
Spacious four bedroom split level Victorian semi detached family home which is ideal for the growing family. This spacious accommodation comprises 13ft lounge 12ft dining room, 19ft fitted kitchen to the ground floor, with four bedrooms, a fitted bathroom & shower room to the 1st & 2nd floor. Benefits include some double glazed windows. A rear garden measuring approximately 40ft in depth. An internal viewing is required to fully appreciate the size & layout of the accommodation.
Location
Situated in within a short walk of Anerley & Birkbeck train stations where the Tram link to Croydon is also found are about 1/2 a mile away. The East London Line; trains from Anerley take you directly to Whitechapel, Shoreditch & Rotherhithe. There are local shops in Croydon Road & Elmers End Road along with local buses with services to Crystal Palace, Penge, Croydon and Beckenham. Crystal Palace Park & Sports Centre are about a mile away with The Spa Leisure Centre, cinema, library, pubs & restaurants in Beckenham a little further in the opposite direction.
Ground Floor
Entrance
Enclosed porch to double glazed front door.
Hallway
Doors to lounge, dining room, under stairs storage cupboard, radiator, coving, laminate floor, stairs to first floor.
Lounge
13' 1" x 11' 9" (3.99m x 3.58m)
Double glazed bay window to front, coving, double panelled radiators, storage heater, fitted carpet.
Dining Room
12' 1" x 9' 8" (3.68m x 2.95m)
Double glazed patio doors to garden, coving, radiator, laminate floor.
Kitchen
19' 4" x 9' 9" (5.89m x 2.97m)
Range of wall and base units with work surfaces, double bowl sink unit and drainer with mixer tap, space for gas cooker with extractor hood, integrated washing machine, space for fridge freezer, doors leading to garden, double glazed bay window to side, double panelled radiators, cupboard housing boiler, part tiled walls & laminate floor.
Cloakroom
Low level, w/c, laminate floor.
First Floor
Landing
Split level landing, doors to room, fitted carpet, stairs to second, floor.
Bedroom One
15' 11" x 13' 1" (4.85m x 3.99m)
Double glazed bay window to front & double window to front, radiator, coving, laminate floor.
Bedroom Two
19' 4" x 9' 9" (5.89m x 2.97m)
Sash windows to side & rear, radiator, fitted carpet.
Bathroom
Frosted sash window to side, enclosed bath with shower attachment, wash hand basin, radiators, vinyl floor.
Shower Room
Shower unit, wash hand basin, low level w/c, radiator, vinyl floor.
Second Floor
Landing
Doors to bedrooms, window to rear, fitted carpet.
Bedroom Three
16' 5" x 9' 9" (5.00m x 2.97m)
Double glazed window to front, storage cupboard, radiator, laminate floor.
Bedroom Four
10' 5" x 9' 2" (3.18m x 2.79m)
Sash window to rear, storage cupboard, radiator, laminate floor.
Outside
Garden
Approximately 40ft
Paved patio leading to lawn, side access.
Property Location
Similar Properties
Semi-detached house For Sale London Semi-detached house For Sale SE20 London new homes for sale SE20 new homes for sale Flats for sale London Flats To Rent London Flats for sale SE20 Flats to Rent SE20 London estate agents SE20 estate agents



.png)











