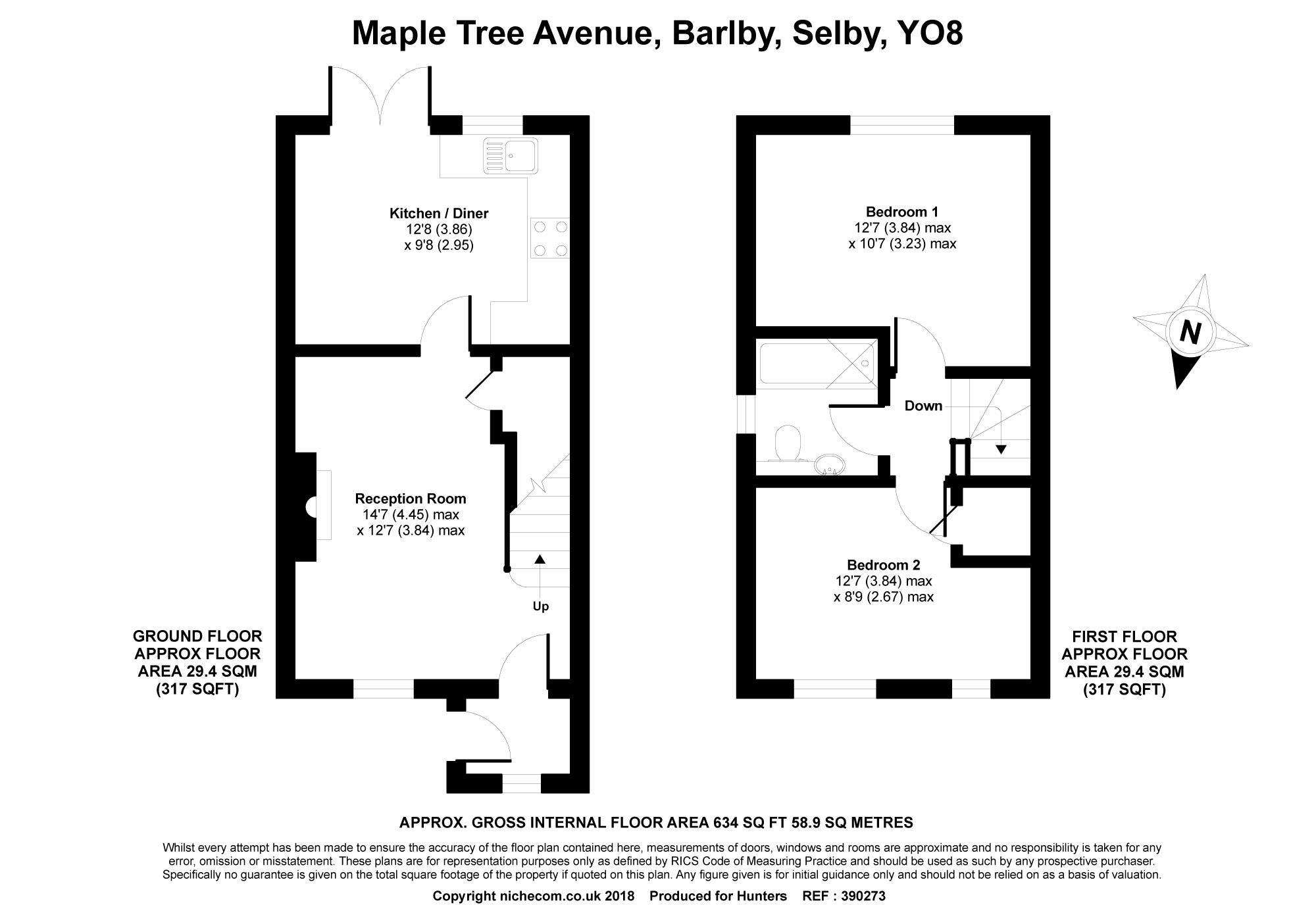2 Bedrooms Semi-detached house for sale in Maple Tree Avenue, Barlby, Selby YO8 | £ 155,000
Overview
| Price: | £ 155,000 |
|---|---|
| Contract type: | For Sale |
| Type: | Semi-detached house |
| County: | North Yorkshire |
| Town: | Selby |
| Postcode: | YO8 |
| Address: | Maple Tree Avenue, Barlby, Selby YO8 |
| Bathrooms: | 0 |
| Bedrooms: | 2 |
Property Description
Hunters are delighted to offer this modern two bedroom semi detached family home, ideal for first time buyers or a growing family in the popular village location of Barlby. The property offers immaculate accommodation throughout with excellent commuter links and within easy access to local shops and schools. The property benefits from gas central heating and upvc double glazing and briefly comprises of: Entrance hall, lounge, dining kitchen with french doors leading out to the rear garden. Stairs give access to first floor with two double bedrooms and modern family bathroom. Externally the property is approached via drive way parking, front garden laid to lawn and generous private rear garden.
Arrange your viewing today. Contact Hunters Tel .
Location
The ancient village of Barlby is ideally placed, approximately 2 miles north-east of Selby and approximately 12 miles south of York. Its features include an 18th century church, a library, Pharmacy, a fish and chip shop and a village store. An extremely frequent bus service runs through the village between York and Selby, while education is provided at both primary and secondary level, with both school rated “good” by Ofsted.
Directions
From Selby take the A19 in the direction of York. Turn left at the roundabout to Barlby Village, continue along Barlby Road and then right into Woodlands Drive, take the next right on to Maple Tree Avenue. The property is situated on the right hand.
Entrance hall
Entrance hall with built in painted cupboard and door leading through to the lounge.
Kitchen diner
3.86m (12' 8") x 2.95m (9' 8")
A modern fitted kitchen with a range of base and wall units with matching work tops over, one and half bowl sink drainer, and tiling splash backs. Integrated electric oven with gas hob and extractor above, space for an automatic washing machine and space for a fridge freezer. Plenty of space for family dining with french doors leading out to the rear garden.
Lounge
4.44m (14' 7") x 3.84m (12' 7")
Feature living flame gas fire with marble hearth and wood mantle, under stairs storage cupboard, tv point, radiator and window to front elevation.
Stairs leading to first floor
Giving access to first floor accommodation and loft access.
Master bedroom
3.84m (12' 7") x 3.23m (10' 7")
A double room with sliding mirrored wardrobe, radiator and window to rear elevation.
Bedroom two
3.84m (12' 7") x 2.67m (8' 9")
A double room with dual windows to front aspect, built in storage cupboard and radiator.
Bathroom
A modern white suite comprising of bath with electric shower over, vanity hand basin, push button w.C, towel radiator and window to side elevation.
External
he property is approached via a paved pathway with off road parking for two cars. To the front the garden is laid to lawn whilst a side gate give access to the rear with the garden laid to lawn, paved patio area, timber shed and fencing to the perimeters.
Council tax
Council tax banding B
Property Location
Similar Properties
Semi-detached house For Sale Selby Semi-detached house For Sale YO8 Selby new homes for sale YO8 new homes for sale Flats for sale Selby Flats To Rent Selby Flats for sale YO8 Flats to Rent YO8 Selby estate agents YO8 estate agents



.png)











