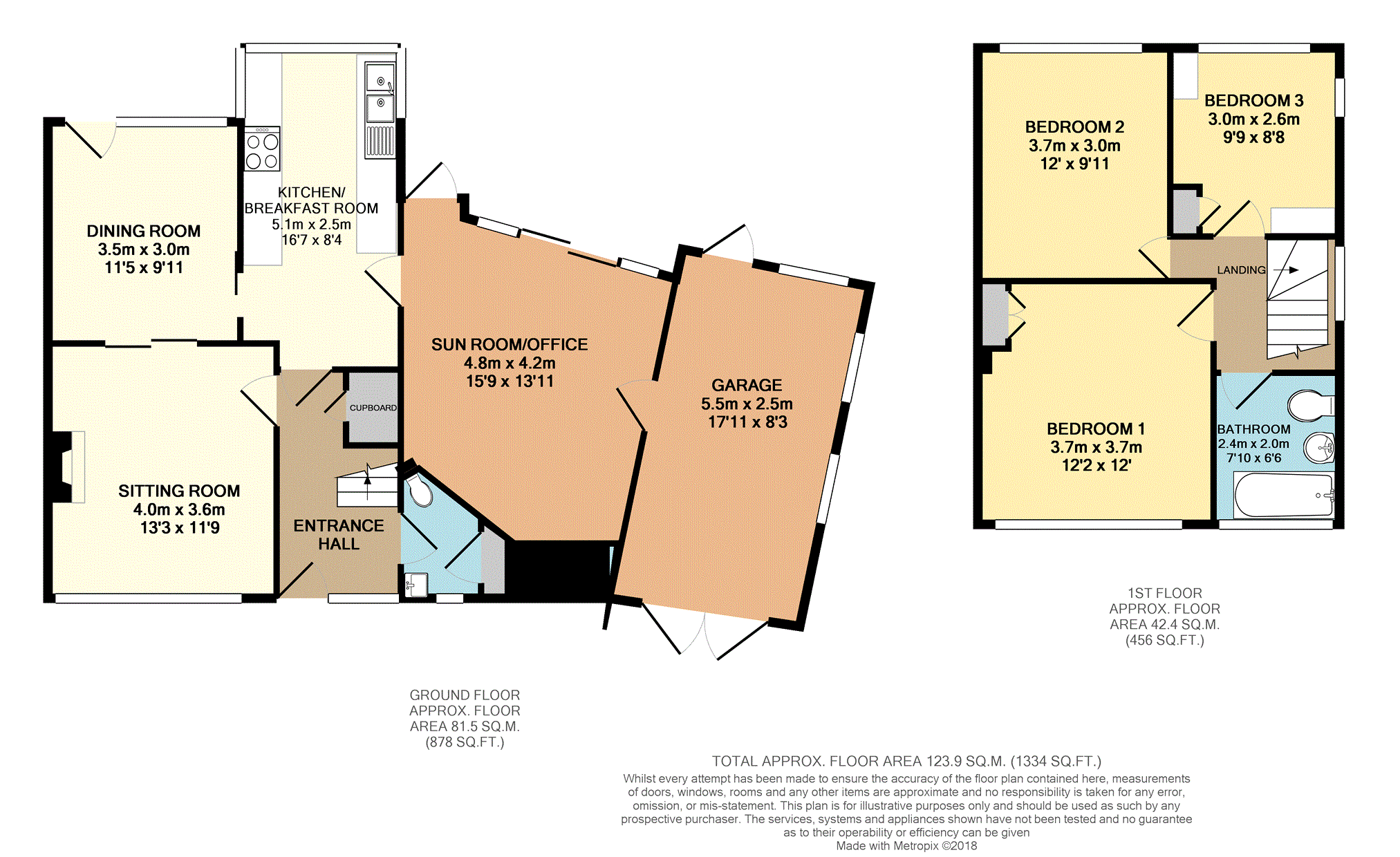3 Bedrooms Semi-detached house for sale in Maplewood Paddock, York YO24 | £ 230,000
Overview
| Price: | £ 230,000 |
|---|---|
| Contract type: | For Sale |
| Type: | Semi-detached house |
| County: | North Yorkshire |
| Town: | York |
| Postcode: | YO24 |
| Address: | Maplewood Paddock, York YO24 |
| Bathrooms: | 1 |
| Bedrooms: | 3 |
Property Description
A deceptively spacious 3 bedroom bedroom semi-detached family house ready for an update and situated on a corner plot with a large attractive south west facing very private rear garden. The property was built by Sawdon & Simpson and has three reception rooms, a kitchen/breakfast room with views over the rear garden and a garage.
The accommodation comprises on the ground floor an entrance hallway leading to a sitting room with stone fireplace opening through to a separate dining room with a door leading out to the garden. The kitchen/breakfast room is fitted with a range of wall and floor units with plenty of worktops with tiled splashback, built in double oven and a door leading into the sun room/office with large sliding doors to the garden and a door to the garage. There is also a cloakroom/WC off the hall.
On the first floor bedroom one has a huge picture window and a built in airing cupboard/storage, bedroom two has wonderful views over the garden and bespoke cabinets, bedroom three has a dual aspect and bespoke fitted furniture built in.
Outside there is a lovely colourful front garden with driveway parking to the side leading to the garage with workshop area to the rear, double doors, power & light and a door to the garden. The attractive large private lawned rear garden has an abundance of established flowers, shrubs, fruit trees and a fruit garden.
Maplewood Paddock is a small cul-de-sac situated in a popular residential area 2.4 miles south west of the City centre and 1.3 miles north east of the Outer Ring Road (A1237). The area offers a wide range of amenities including nearby shops and a frequent bus service to and from the city centre. The Tesco superstore and Askham Bar Park and Ride are 1.5 miles to the south and The Knavesmire is 1.5 miles to the east. The A64 is 2.2 miles to the south for access to Leeds and further afield.
An early viewing of this fantastic opportunity is highly recommended, strictly by appointment only.
Entrance Hall
Entrance hall with under stair cupboard and a cloakroom with large storage cupboard, WC and wash hand basin.
Sitting Room
13'3" x 11'9"
A very bright front sitting room with very large double glazed picture window overlooking the front garden, a stone fireplace with hearth with gas fire and Baxi central heating boiler behind.
Sliding doors into the dining room.
Dining Room
11'5" x 9'11"
Bright dining room with large double glazed picture window and double glazed door to the garden. Sliding door to kitchen/breakfast room.
Kitchen/Breakfast
16'7" x 8'7"
Bright kitchen/breakfast room with range of fitted wall & floor units, plenty of work surface, integrated double oven, gas hob, double stainless steel sink with drainer, space & plumbing for washing machine and space for tall fridge freezer, large double glazed picture windows overlooking the gardens and a door into the sun room/office.
Sun Room
14'4" x 11'5"
Extremely bright sun room/office with large double glazed sliding French doors with side panel windows, double glazed pedestrian door, and a door into the garage.
First Floor Landing
First floor landing with double glazed picture window to side and access hatch to the large boarded loft with light and pull down ladder.
Bedroom One
12'2" x 12'
Large bright double bedroom with very large double glazed picture window overlooking the front garden and a built in storage/airing cupboard.
Bedroom Two
12' x 9'10"
Double bedroom with bespoke fitted high level storage cabinets and a large double glazed picture window overlooking the rear gardens.
Bedroom Three
9'9" x 8'8"
Dual aspect bedroom with a range of bespoke fitted furniture including wardrobe, vanity area and a fold down desk with book shelving.
Bathroom
Fitted bathroom with large frosted double glazed picture window, bath, WC, pedestal wash hand basin, cabinet and shelving.
Rear Garden
Large private south west facing garden, predominantly laid to lawn with floral borders, fruit plants including rhubarb, raspberry, black current, blackberry, mature apple trees, shrubs, a fruit garden with a stone patio area, pathway and access to all rear rooms and the garage.
Garage
17'11" x 8'3"
Garage with light, power, several windows, double doors, pedestrian door to garden and a fitted work bench to the rear.
Front Garden
Inviting front garden with colourful flowers, lawn, mature trees and driveway parking for several cars leading to the garage and front door.
Property Location
Similar Properties
Semi-detached house For Sale York Semi-detached house For Sale YO24 York new homes for sale YO24 new homes for sale Flats for sale York Flats To Rent York Flats for sale YO24 Flats to Rent YO24 York estate agents YO24 estate agents



.png)











