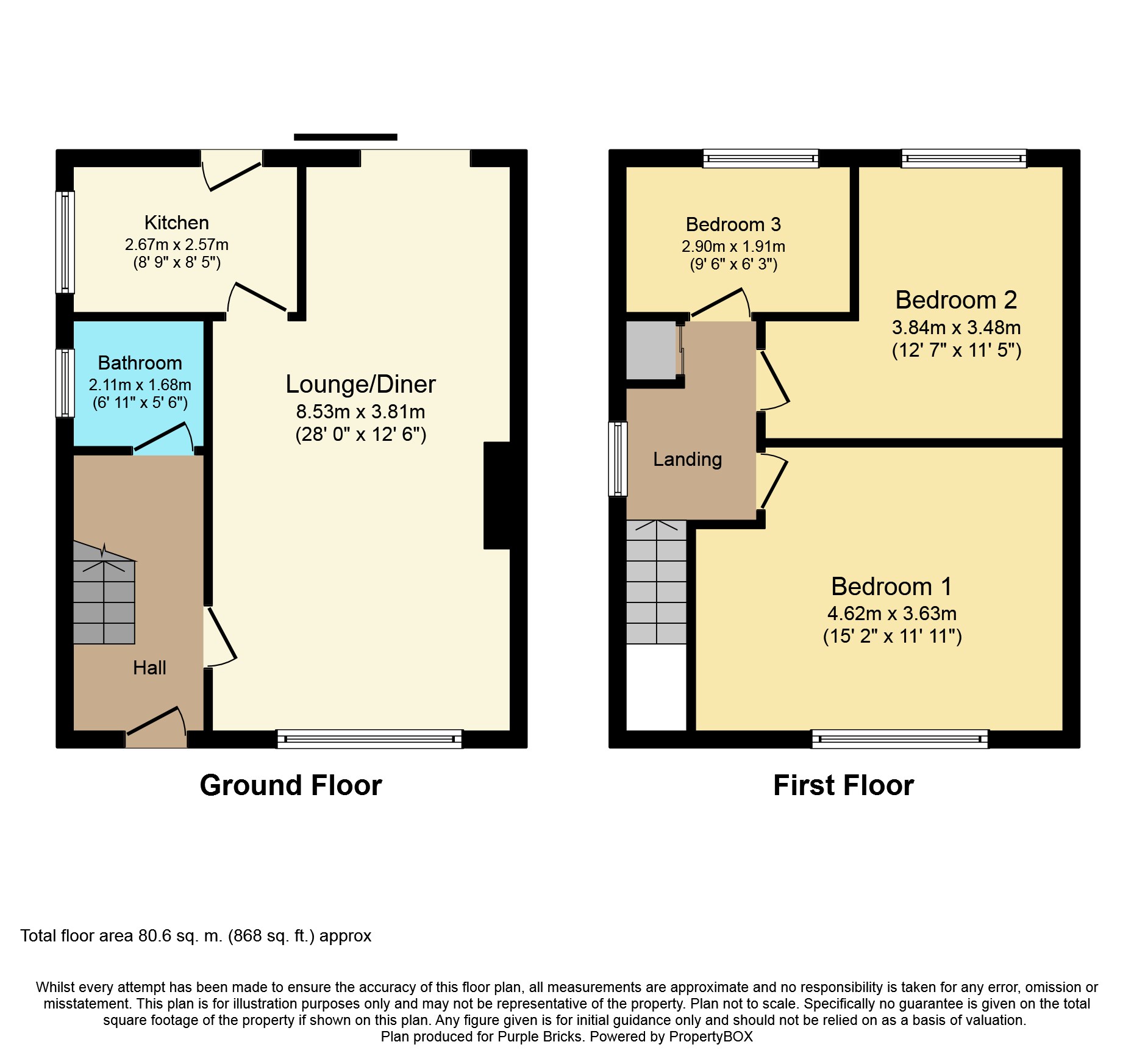3 Bedrooms Semi-detached house for sale in March Cote Lane, Cottingley BD16 | £ 145,000
Overview
| Price: | £ 145,000 |
|---|---|
| Contract type: | For Sale |
| Type: | Semi-detached house |
| County: | West Yorkshire |
| Town: | Bingley |
| Postcode: | BD16 |
| Address: | March Cote Lane, Cottingley BD16 |
| Bathrooms: | 1 |
| Bedrooms: | 3 |
Property Description
Situated in this popular residential location, backing onto open fields, is this appealing three bedroom semi detached residence.
Ideal for a growing family the accommodation briefly comprises, entrance hall, open plan lounge/diner, kitchen, ground floor bathroom and three first floor bedrooms.
Externally there is a gated driveway to the front elevation leading along the side of the property to a garage. There is a small garden frontage and a to the rear is a larger more private garden adjoining open fields.
To book your viewing instantly log onto
Entrance Hall
With a central heating radiator and a staircase leading to the first floor with useful under stairs storage.
Lounge/Dining Room
28' x 12'6"
A large open plan lounge/diner with two central heating radiators, gas fire in a wood surround with a marble style back and hearth, double glazed window to the front elevation and a sliding patio door leading to the rear garden.
Kitchen
9'6" x 6'3"
Fitted with a range of base and wall units with an inset sink unit, drainer and mixer tap, gas cooker point, plumbing for a washer and dishwasher, double glazed window to the side elevation and a door to the rear garden.
Bathroom
Fitted suite comprising a panelled bath with a mixer tap and shower attachment, additional shower over, pedestal wash hand basin, low level W.C. Central heating radiator, wood panelled ceiling with spotlights and a frosted double glazed window to the side elevation.
First Floor Landing
With a double glazed window to the side elevation and built in storage housing the central heating boiler.
Bedroom One
15'2" x 11'11"
With a range of fitted wardrobes, central heating radiator and a double glazed window to the front elevation.
Bedroom Two
12'7" (max) x 11'5"
With a central heating radiator and a double glazed window to the rear elevation enjoying an open aspect with long distance views beyond.
Bedroom Three
9'6" (max) x 6'3" (max)
With a double glazed window to the rear elevation enjoying an open aspect with long distance views beyond.
Outside
There is a gated driveway to the front elevation leading along the side of the property to a garage. There is a small garden frontage and a to the rear is a larger more private garden adjoining open fields.
Property Location
Similar Properties
Semi-detached house For Sale Bingley Semi-detached house For Sale BD16 Bingley new homes for sale BD16 new homes for sale Flats for sale Bingley Flats To Rent Bingley Flats for sale BD16 Flats to Rent BD16 Bingley estate agents BD16 estate agents



.png)




