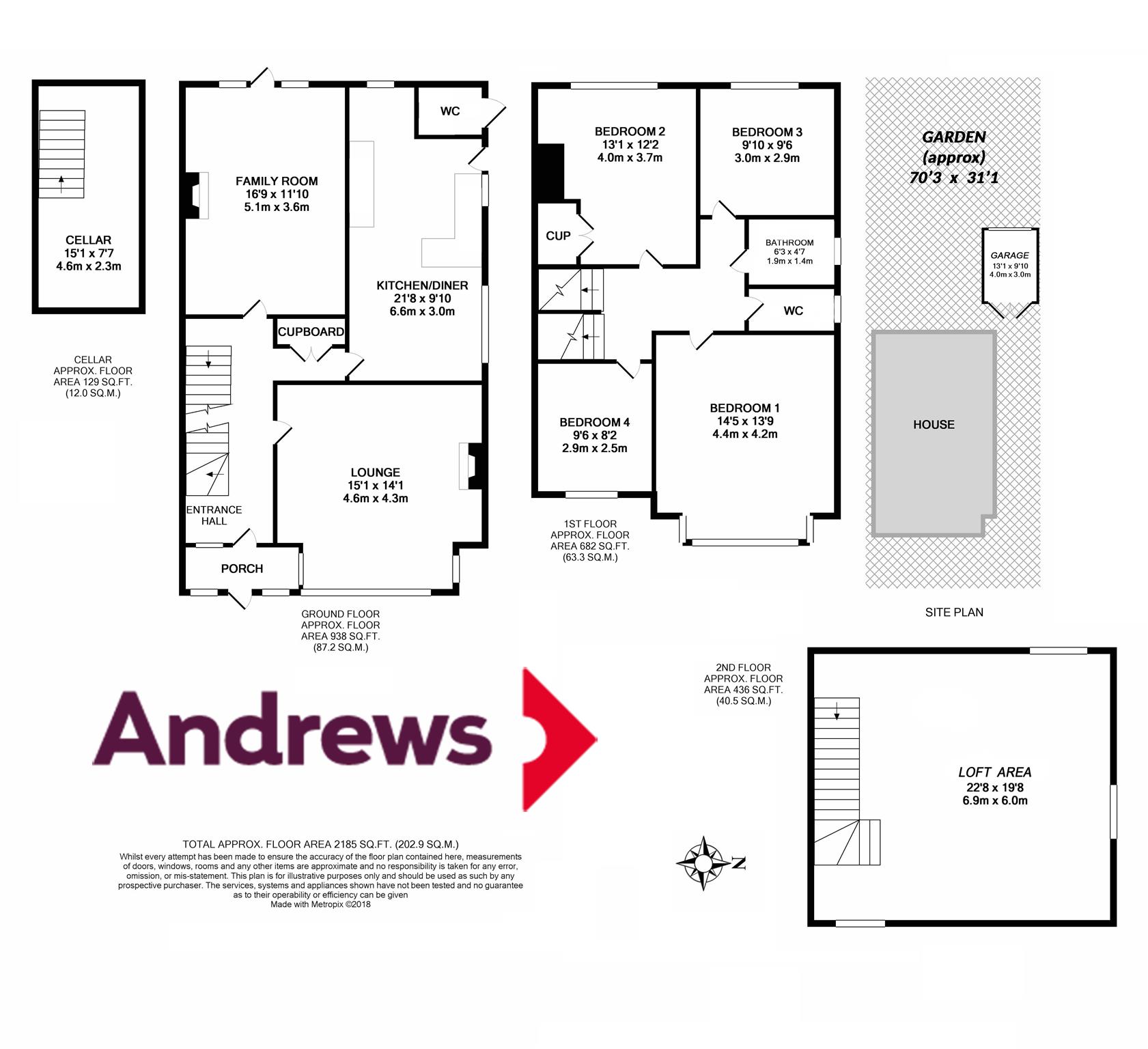4 Bedrooms Semi-detached house for sale in Marchmont Road, Wallington SM6 | £ 625,000
Overview
| Price: | £ 625,000 |
|---|---|
| Contract type: | For Sale |
| Type: | Semi-detached house |
| County: | London |
| Town: | Wallington |
| Postcode: | SM6 |
| Address: | Marchmont Road, Wallington SM6 |
| Bathrooms: | 1 |
| Bedrooms: | 4 |
Property Description
Open Day: Saturday 29th September - By appointment only.
This well sized semi detached period family home is well worth viewing - as even though it does require some modernisation - we believe it has lots of potential. The property consists of an entrance hall, 15'1 x 14'1 lounge, 16'9 x 11'10 family room and 21'8 x 9'10 kitchen/diner on the ground floor - with the first floor benefitting from a bathroom, separate WC, four good sized bedrooms - the largest of which measures 14'5 x 13'9 and then stairs leading to a 22'8 x 19'8 loft area. This charming period property with many original character features also boasts a cellar, various storage, off street parking to the front, a car port leading to a garage at the side and a nicely established west facing 70'3 x 31'1 rear garden.
Situated on a desirable tree lined residential road in South Wallington, this 'no onward chain' family home is conveniently located within 0.9 miles of Wallington Mainline Station and 0.7 miles of the High Street with its varied mix of shops, restaurants and leisure facilities. Wallington is known for its host of reputable primary, secondary and grammar schools - with this particular property being inside the admission areas for both Foresters Primary School and Bandon Hill Wood Field Primary School.
Front Driveway
Porch
Entrance Hall
Stained glass window, radiator, telephone point, dado rails, corniced ceiling, staircase, access to cellar, store cupboard.
Cellar
Lounge (4.60m x 4.29m)
Single glazed bay window, radiator, picture rails, corniced ceiling, fireplace, power points.
Family Room (5.11m x 3.61m)
Single glazed window, radiator, picture rails, corniced ceiling, fireplace, gas point, telephone point, power points, serving hatch, door to garden.
Kitchen / Diner (6.60m x 3.00m)
Dual aspect double glazed window, part tiling to walls, single drainer, 1.5 bowl sink with cupboard under, range of fitted base cupboards and drawers, range of fitted wall units, laminate worktops, plumbing for washing machine and dishwasher, gas hob, extractor fan, electric oven, space for fridge/freezer, power points, boiler, radiator, serving hatch, door to garden.
Downstairs WC
Located outside, low level WC.
Landing
Dado rails, radiator, power points.
Bedroom One (4.39m x 4.19m)
Single glazed bay window, radiator, power points, picture rails.
Bedroom Two (3.99m x 3.71m)
Single glazed window, built-in cupboard, radiator, power points, picture rails.
Bedroom Three (3.00m x 2.90m)
Single glazed window, radiator, power points, hand basin.
Bedroom Four (2.90m x 2.49m)
Single glazed window, radiator, power points.
Bathroom
Frosted window, panelled bath with shower over, hand basin, part tiled walls, heated towel rail.
Seperate WC
Frosted window, low level WC.
Loft Area (6.91m x 5.99m)
Dual aspect sky light windows, telephone point, power points.
Rear Garden (21.41m x 9.47m)
Fences to rear, laid to lawn, paved patio area, flowerbeds, trees, shrubs, tap.
Garage
Single, double doors.
Car Port
Property Location
Similar Properties
Semi-detached house For Sale Wallington Semi-detached house For Sale SM6 Wallington new homes for sale SM6 new homes for sale Flats for sale Wallington Flats To Rent Wallington Flats for sale SM6 Flats to Rent SM6 Wallington estate agents SM6 estate agents



.png)










