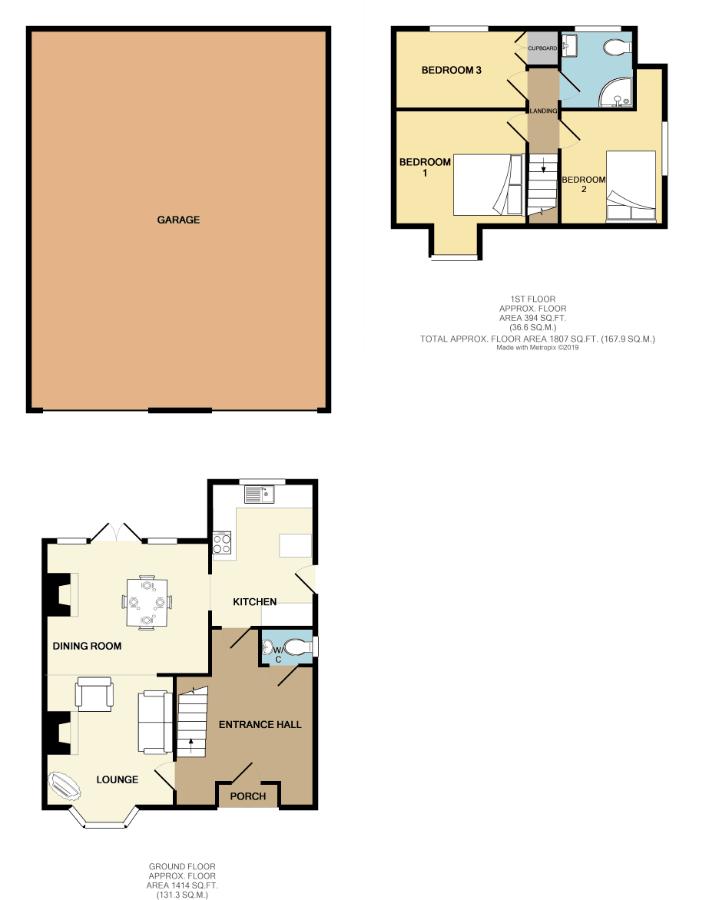3 Bedrooms Semi-detached house for sale in Margaret Road, Bishopsworth, Bristol BS13 | £ 360,000
Overview
| Price: | £ 360,000 |
|---|---|
| Contract type: | For Sale |
| Type: | Semi-detached house |
| County: | Bristol |
| Town: | Bristol |
| Postcode: | BS13 |
| Address: | Margaret Road, Bishopsworth, Bristol BS13 |
| Bathrooms: | 1 |
| Bedrooms: | 3 |
Property Description
AllenStone Estate Agents are pleased to bring to the market a well presented semi-detached property located in a quiet cul-de-sac in a sought after area of South Bristol. The property consists of a living room, dining room, kitchen, downstairs W/C, three bedrooms and a bathroom. Further benefits from off street parking for several cars and an impressive rear garden. What really sets this property apart is the large, detached garage in the rear garden. This garage measures roughly 32ft x 25ft, which would make a really impressive annexe/studio to provide an extra income. Alternatively, this garage would also be perfect for anyone with a real passion for cars, motorbikes, cycling etc. Or anyone who needs a large home office. We don't think this property will stick around for long, so call us today to book your viewing!
Entrance Hallway (10' 6'' x 12' 0'' (3.19m x 3.65m))
Access to the property through the front door into the entrance hallway. Two UPVC double glazed stained windows to the front. Stairs leading from the ground floor to the first floor. Wall mounted radiator. Laminate flooring. Access to the lounge, W/C and kitchen. Storage cupboard under stairs.
Lounge (11' 3'' x 11' 3'' (3.44m x 3.43m))
Leading from the entrance hallway into the lounge. UPVC double glazed bay window to the front. Gas fire. TV point. Laminate flooring. Open square archway leading to dining room. Wall mounted radiator. Ceiling light.
Dining Room (11' 5'' x 14' 1'' (3.48m x 4.3m))
Leading from the lounge into the dining room through an open square archway. Laminate flooring. UPVC double glazed patio doors opening to the rear. Gas fire. Access to the kitchen.
Kitchen (12' 6'' x 9' 3'' (3.8m x 2.82m))
Leading from the dining room or entrance hallway into the kitchen. UPVC double glazed window to the rear. Door to the side. The kitchen consists of a stainless steel sink with drainer and range master style double oven with gas hob and extractor above. Integrated washing machine, dishwasher and fridge/freezer. Wall and base units. Wall mounted radiator. Tiled splash backs. Laminate tile effect flooring. Breakfast bar. Ceiling spotlights.
W/C
Leading from the entrance hallway into the downstairs W/C. UPVC double glazed window to the side. The W/C consists of a W/C and wash basin. Wall mounted radiator. Laminate flooring. Ceiling light.
Landing
Stairs leading from the ground floor to the first floor. Access to the bathroom and all three bedrooms. Ceiling light.
Bedroom 1 (9' 11'' x 11' 6'' (3.02m x 3.51m))
Leading the landing into bedroom 1. UPVC double glazed window to the front. Wall mounted radiator. Ceiling light.
Bedroom 2 (10' 0'' x 8' 5'' (3.05m x 2.57m))
Leading from the landing into bedroom 2. UPVC double glazed window to the side. Ceiling light.
Bedroom 3 (6' 8'' x 11' 5'' (2.04m x 3.47m))
Leading from the landing into bedroom 3. UPVC double glazed window to the rear. Built in wardrobe. Wall mounted radiator. Ceiling light.
Bathroom (6' 6'' x 6' 6'' (1.98m x 1.98m))
Leading from the landing into the bathroom. Obscured UPVC double glazed window to the rear. The bathroom consists of a W/C, vanity unit with wash basin and walk in shower unit. Tiled walls. Ceiling spotlights.
Front Garden
Access to the property through the private metal gates. Lawn area. Large driveway with off street parking for several cars leading all the way to the detached garage. Security lights and outside tap.
Rear Garden
Access to the rear garden from the dining room or driveway. Patio and lawn areas. Decorative gravel. Summerhouse. Pond. Outside tap. Access to the detached garage. Enclosed by wall and fences.
Garage (32' 8'' x 25' 7'' (9.95m x 7.79m))
Access to the large detached garage from the rear garden/driveway. Electrics and power. Security alarm and security lighting to front and rear.
Property Location
Similar Properties
Semi-detached house For Sale Bristol Semi-detached house For Sale BS13 Bristol new homes for sale BS13 new homes for sale Flats for sale Bristol Flats To Rent Bristol Flats for sale BS13 Flats to Rent BS13 Bristol estate agents BS13 estate agents



.png)











