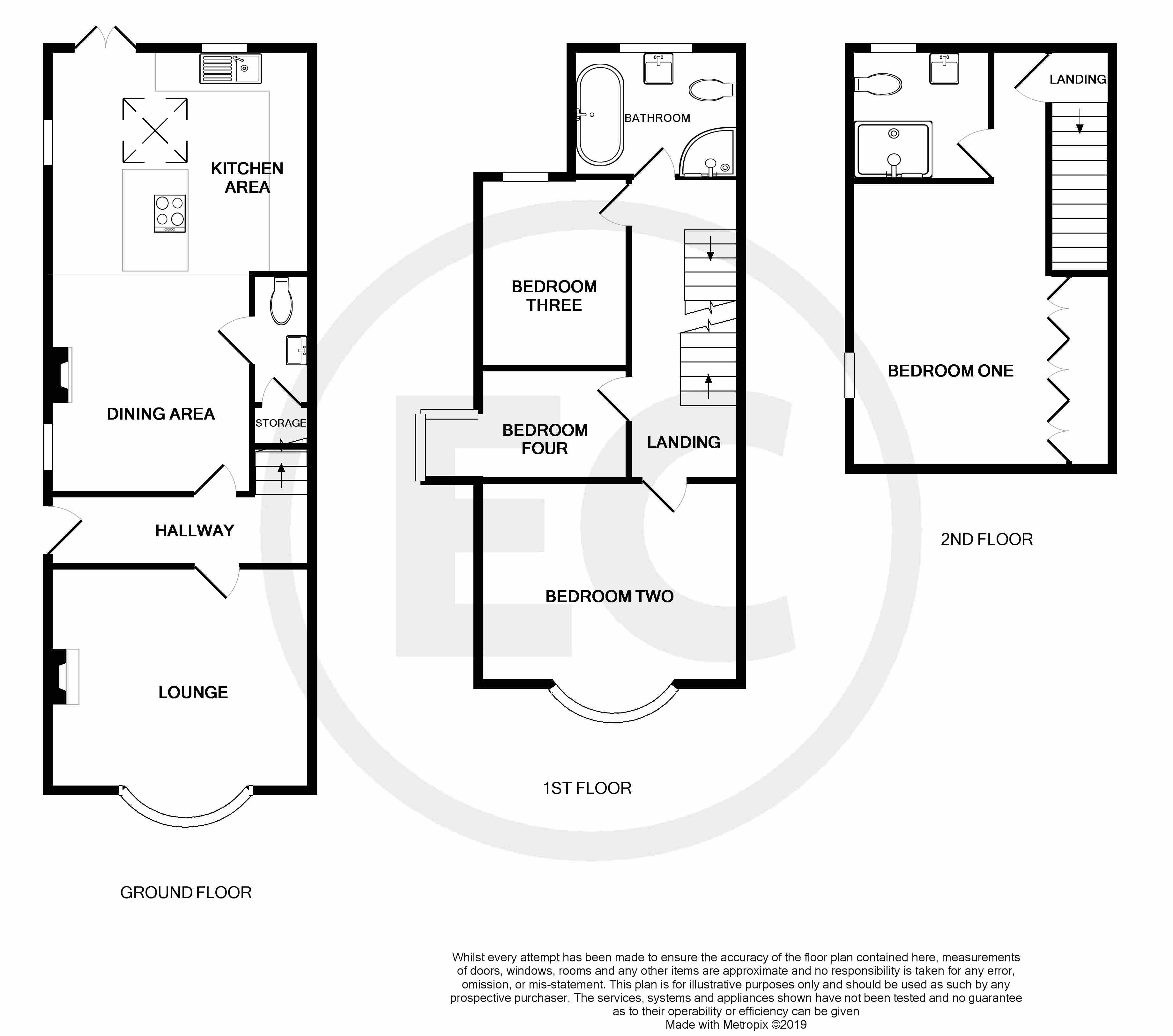4 Bedrooms Semi-detached house for sale in Marguerite Drive, Leigh-On-Sea, Essex SS9 | £ 550,000
Overview
| Price: | £ 550,000 |
|---|---|
| Contract type: | For Sale |
| Type: | Semi-detached house |
| County: | Essex |
| Town: | Leigh-on-Sea |
| Postcode: | SS9 |
| Address: | Marguerite Drive, Leigh-On-Sea, Essex SS9 |
| Bathrooms: | 2 |
| Bedrooms: | 4 |
Property Description
Frontage Own driveway for two vehicles, side access to front door and rear garden.
Hallway Picture rail, stairs rising to first floor landing, radiator and wood flooring.
Lounge 14' 8" x 14' 4" (4.478m x 4.373m) Coved ceiling, picture rail, double glazed lead light bay window to the front, feature fireplace with slate hearth, stone surround and mantle with log burning stove & built in cupboards, radiator and wood flooring.
Kitchen breakfast room 25' 7" x 11' 7" (7.820m x 3.543m) Dining Area
Picture rail, feature cast iron open fireplace, two radiators and wood flooring. Opening to:
Kitchen Area
Double glazed lead light windows to the side and rear, Velux window to the rear and double glazed lead light French doors leading onto the rear garden, range of marble worksurfaces with island and a range of wall and base level units, pan drawers, integrated five ring gas hob with extractor, butler sink, built in oven and microwave, integrated dishwasher, integrated fridge and freezer, concealed wall mounted TV/av point and tiled floor.
Downstairs toilet Extractor, low level WC with concealed cistern, wall mounted wash basin with granite tiled splashbacks and wood flooring. Door to understairs built in storage cupboard.
First floor landing Picture rail, stairs rising to second floor.
Family bathroom 9' 1" x 6' 4" (2.780m x 1.934m) Double glazed window to the rear, separate tiled and glazed shower, pedestal wash hand basin with chrome towel rail, rolled top claws foot bath with shower attachment, Victorian low level WC, cast iron and chrome vertical tall standing towel rail, metro tiling to half wall height and tiled floor.
Bedroom two 14' 8" x 13' 1" (4.485m x 4.005m) Double glazed lead light bay window to the front, picture rail, built in tall standing wardrobes with cupboards.
Bedroom three 10' 0" x 9' 0" (3.068m x 2.767m) Double glazed lead light window to the rear, coved ceiling, picture rail, radiator and wood flooring.
Bedroom four 11' 9" x 6' 0" (3.600m x 1.832m) Double glazed lead light bay window to the side, picture rail, radiator and carpet.
Top floor master bedroom 19' 5" x 17' 1" (5.929m x 5.230m) Two double glazed Velux windows to the front, opaque double glazed window to the side, radiator, built in wardrobes to one wall, access to eaves storage space and wall mounted TV/av point.
En-suite 7' 9" x 6' 4" (2.365m x 1.944m) Opaque double glazed window to the rear, tiled and glazed shower, pedestal wash hand basin with tiled splashbacks, close coupled WC, chrome heated towel rail, shaver point and tiled floor.
Rear garden Patio with the remainder being laid to lawn with flowers, shrubs and trees, outside light and tap, Summerhouse, decked area to rear and side access.
Property Location
Similar Properties
Semi-detached house For Sale Leigh-on-Sea Semi-detached house For Sale SS9 Leigh-on-Sea new homes for sale SS9 new homes for sale Flats for sale Leigh-on-Sea Flats To Rent Leigh-on-Sea Flats for sale SS9 Flats to Rent SS9 Leigh-on-Sea estate agents SS9 estate agents



.png)











