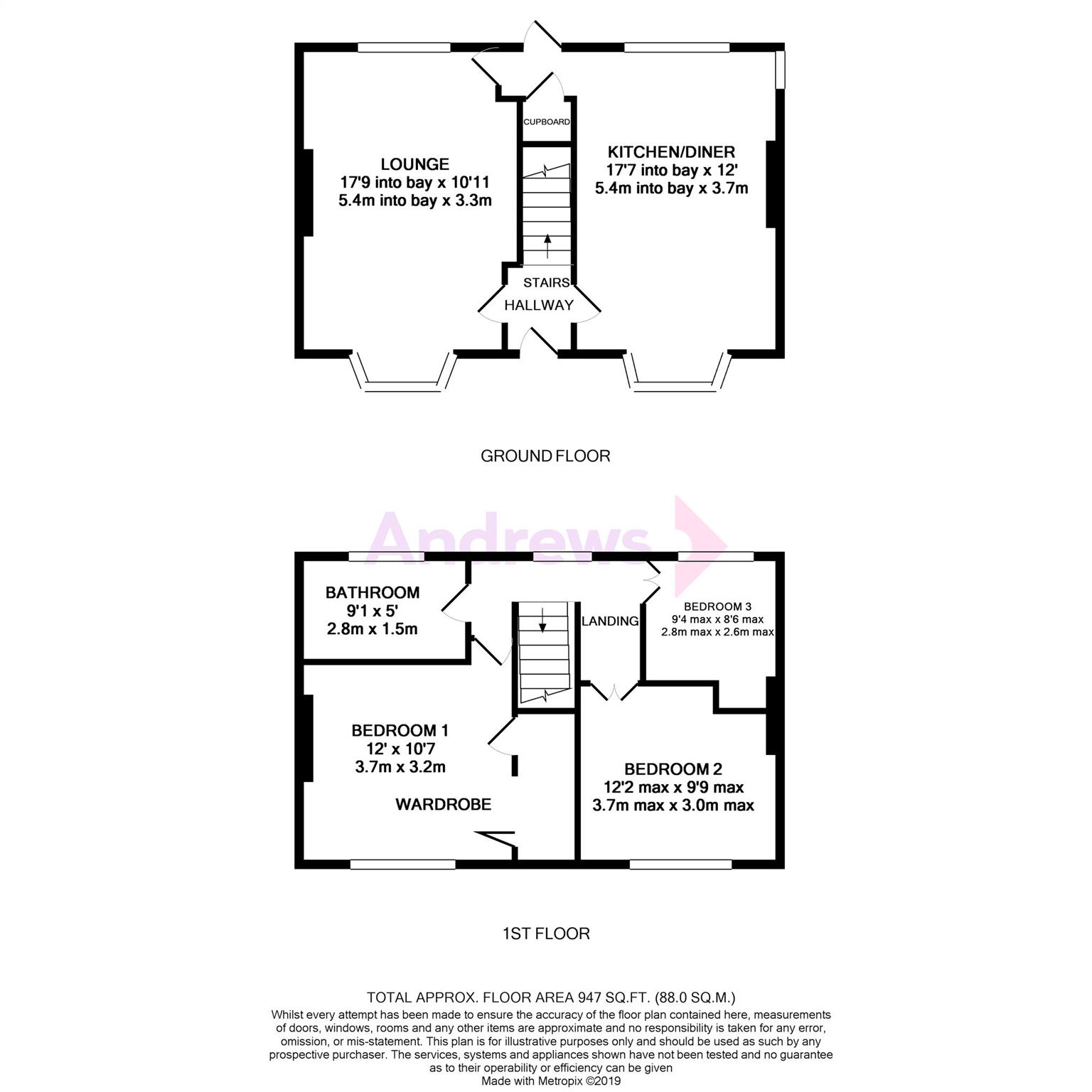3 Bedrooms Semi-detached house for sale in Marigold Walk, Ashton, Bristol BS3 | £ 350,000
Overview
| Price: | £ 350,000 |
|---|---|
| Contract type: | For Sale |
| Type: | Semi-detached house |
| County: | Bristol |
| Town: | Bristol |
| Postcode: | BS3 |
| Address: | Marigold Walk, Ashton, Bristol BS3 |
| Bathrooms: | 1 |
| Bedrooms: | 3 |
Property Description
Set in a lovely spot in Ashton, just 0.5 miles to North Street, a well proportioned, three bedroom, semi detached home with a plethora of features often not available so close to the city centre.
Inside the house, entrance hallway offering access to the either side of the property and the first floor. To the left of the entrance hall is a pleasant lounge with dual aspect windows consisting of a bay fronted window to the front and further window to the rear over looking the garden. To the right of the entrance hall is a well portioned kitchen / diner measuring circa 17'7 ( max ) x 16'8 ( max ) offering the same dual aspect window configuration to the lounge. Upstairs you will find two good double rooms and a comfortable single (currently the office) complimented by a white suite bathroom with thermostatic shower over the bath. Outside, there is driveway for one car and side access to the garden.
There is delightful south east garden to the rear with an outbuilding that benefits from lighting and electric, this outbuilding would be ideal for storage or could even be adapted as an office or hobby room.
Entrance Hall
Power points.
Lounge (5.38m into bay x 3.66m max)
Double glazed window, further window to the rear, coved ceiling, radiator, fireplace housing gas fire, power points, tv point, phone point.
Kitchen/Diner (5.36m into bay x 3.66m min)
Double glazed window, further window to the rear overlooking garden, single drainer sink unit with drawers under, range of base units units, cupboards and drawers, range of wall units, plumbed for washing machine and dishwasher, electric oven, extractor hood, gas combi boiler, power points, radiator, under stairs cupboard, tiled floor, door to garden.
Landing (1.80m x 2.79m)
Double glazed window, dado rail, radiator, power points, loft access.
Bedroom 1 (3.23m x 3.66m)
Double glazed window, built-in wardrobes, radiator, power points.
Bedroom 2 (2.97m max x 3.71m max)
Double glazed window, radiator, power points.
Bedroom 3 (2.84m max x 2.59m max)
Double glazed window, radiator, power points.
Bathroom (1.52m x 2.77m)
Double glazed window, panelled bath with shower over, hand wash basin, vanity unit, wc, part metro tiled walls, radiator, tiled floor.
Driveway
Parking for 1 car.
Front Garden (5.49m x 9.75m)
Wall and fences to side and front, lawn, flower borders, shrubs, external light.
Rear Garden (7.01m x 9.75m)
Wall and fences to side and rear, lawn, patio, flower beds and borders, shrubs, gated side access, light, water tap. Small outbuilding (11'6 x 6'0) with light and power.
Property Location
Similar Properties
Semi-detached house For Sale Bristol Semi-detached house For Sale BS3 Bristol new homes for sale BS3 new homes for sale Flats for sale Bristol Flats To Rent Bristol Flats for sale BS3 Flats to Rent BS3 Bristol estate agents BS3 estate agents



.png)











