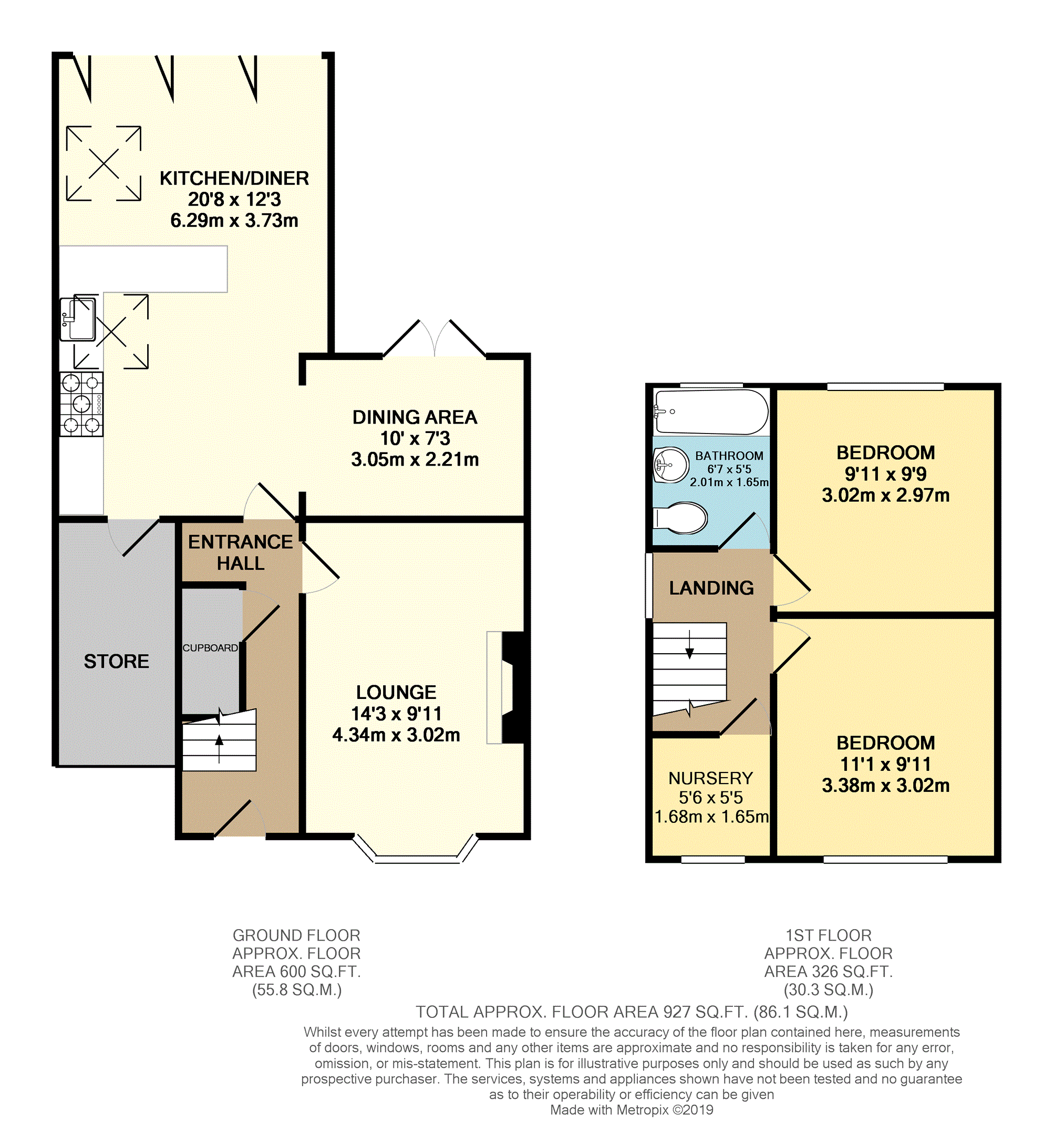2 Bedrooms Semi-detached house for sale in Marina Road, Smalley DE7 | £ 199,995
Overview
| Price: | £ 199,995 |
|---|---|
| Contract type: | For Sale |
| Type: | Semi-detached house |
| County: | Derbyshire |
| Town: | Ilkeston |
| Postcode: | DE7 |
| Address: | Marina Road, Smalley DE7 |
| Bathrooms: | 1 |
| Bedrooms: | 2 |
Property Description
A beautifully presented and substantially extended semi detached family home that has been very much update and improved by its current owners and now boasts stunning, open plan living to the rear incorporating living/kitchen/dining areas with bifold doors to the rear garden. The property is also being fitted with a brand new bathroom, making this property the ideal buy.
In brief the property comprises of an entrance hall, lounge, open plan living including kitchen/living and dining areas, two good sized bedrooms and a nursery/box room and a family bathroom. The property has off road parking leading to a storage room with an electric roller door, and a private and enclosed rear garden.
Smalley itself is an extremely popular residential area close to a wealth of local amenities, facilities and some highly regarded schools. There is plenty of beautiful countryside and good transport links.
We highly recommend an early internal inspection of this stunning home to fully appreciate the accommodation on offer. Book your viewing today at
Entrance Hall
14'1 x 5'5
Having an entrance door to the front elevation, laminate flooring, a central heating radiator, under stairs storage, built in shelving and stairs to the first floor.
Lounge
14'3 x 9'11
Having a bay window to the front elevation, a central heating radiator and open chimney breast with a tiled hearth housing a log burner.
Open Plan Living
An extended, light and airy open plan living space with bifold doors to the rear garden, French doors from the dining area and skylight windows.
Kitchen/Diner 20'8 x 12'3
Fitted with a range of base and drawer units with contrasting work surfaces and feature splash back tiling, Belfast sink, breakfast bar with storage under, integrated five ring gas hob, double oven and extractor. Plumbing for an automatic dishwasher, space for a fridge freezer and seating area with laminate flooring.
Dining Area 7'3 x 10'3
having French doors to the rear garden, laminate flooring and a feature chimney breast.
Landing
8'8 x 5'5
having access to the loft and window to the side elevation.
Master Bedroom
11'1 x 9'11
Having a window to the front elevation and a central heating radiator.
Bedroom Two
9'11 x 9'9
Having a central heating radiator, built in storage and window to the rear garden.
Nursery
5'6 x 5'5
Having a window to the front elevation and central heating radiator.
Bathroom
6'7 x 5'5
Currently comprising of a shower bath with curved screen, pedestal wash basin, wc, window to the rear elevation and heated towel rail. The bathroom is about to be replaced with a brand new modern suite.
Storage Room
11' x 5'10
Having an electric roller door to the front and plumbing for an automatic washing machine.
Outside
The property sits back from the road behind a walled driveway offering off road parking for two cars. To the rear of the property is a private and enclosed rear garden with patio, decking, lawn, borders and a garden shed.
Property Location
Similar Properties
Semi-detached house For Sale Ilkeston Semi-detached house For Sale DE7 Ilkeston new homes for sale DE7 new homes for sale Flats for sale Ilkeston Flats To Rent Ilkeston Flats for sale DE7 Flats to Rent DE7 Ilkeston estate agents DE7 estate agents



.png)











