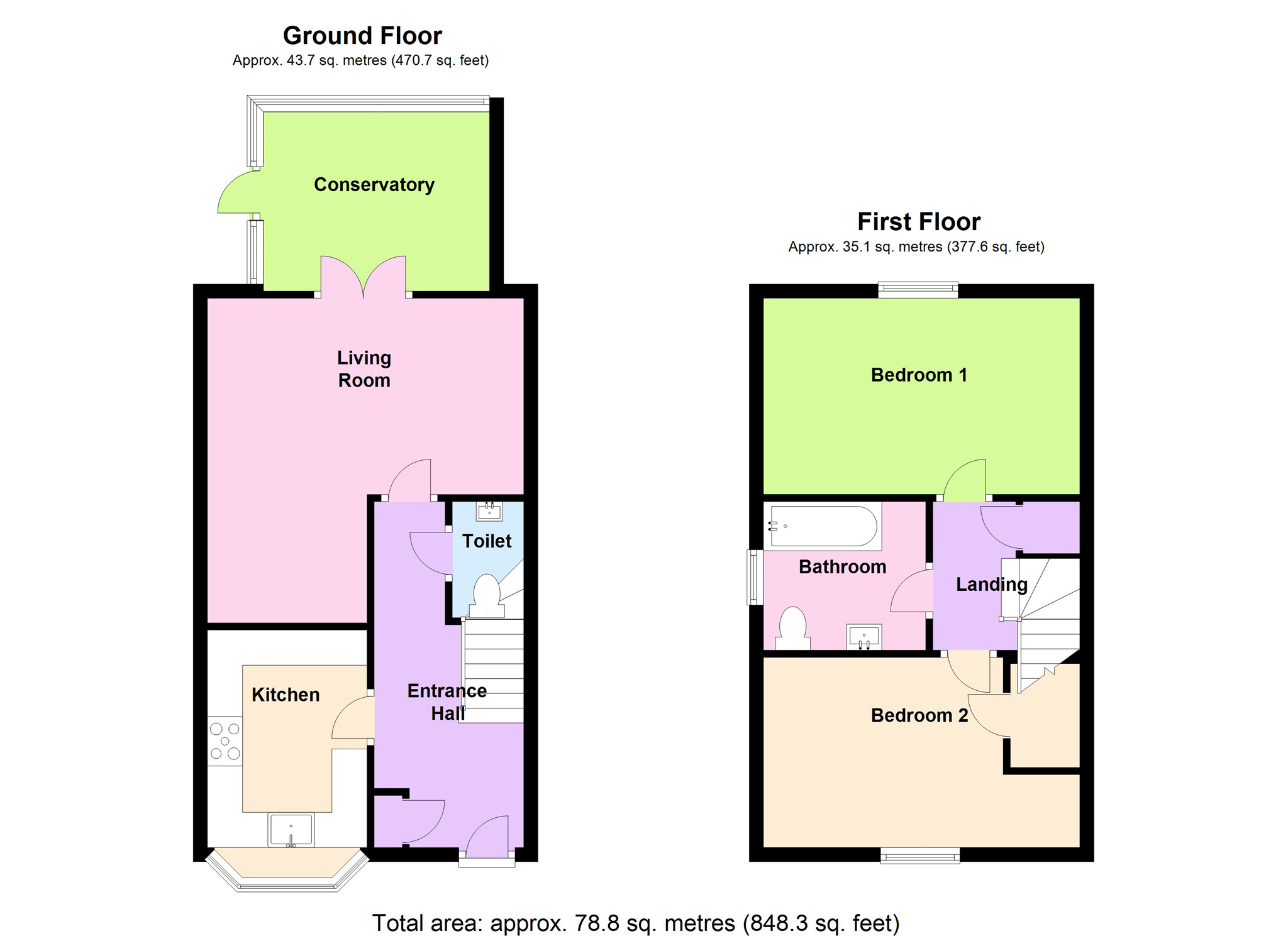2 Bedrooms Semi-detached house for sale in Marina View Terrace, 145 Belswains Lane, Hemel Hempstead, Hertfordshire HP3 | £ 385,000
Overview
| Price: | £ 385,000 |
|---|---|
| Contract type: | For Sale |
| Type: | Semi-detached house |
| County: | Hertfordshire |
| Town: | Hemel Hempstead |
| Postcode: | HP3 |
| Address: | Marina View Terrace, 145 Belswains Lane, Hemel Hempstead, Hertfordshire HP3 |
| Bathrooms: | 1 |
| Bedrooms: | 2 |
Property Description
Overview
House Network Ltd are pleased to offer to the market this well presented and spacious two bedroom family home in the sought after location of Hemel Hempstead, Hertfordshire.
The accommodation comprises; Entrance hall with understairs storage, downstairs toilet with fitted suite, kitchen with a range of base and eye level units, space for appliances and views to the front, a living room and a conservatory with wooden flooring and views to the garden. Stairs rise to the first floor landing offering two double bedrooms and a family bathroom with fitted suite. To the front is a block paved driveway. To the rear is a private garden offering the perfect place to entertain and relax. Rare to the market we recommend early viewing to avoid disappointment.
The property sits close to a range of local amenities including shops, supermarkets and restaurants. This also benefits from close walking distance to the popular Paper Mill pub and links with main commuter routes - approximately 0.3 miles to Apsley and 1.4 miles to Hemel Hampstead Station.
The property measures approximately 848 sq ft.
Viewings via House Network.
Kitchen 10'2 x 7'5 (3.09m x 2.27m)
Fitted with a matching range of base and eye level units with worktop space over, sink unit, under-unit lights, built-in fridge/freezer and slimline dishwasher, space for automatic washing machine, fitted electric double oven, built-in five ring gas hob with extractor hood over, triple glazed bay window to front, and underfloor heating, tiled flooring.
Living Room 15'1 x 14'9 (4.61m x 4.49m)
Fitted carpet, under floor heating, triple glazed french doors.
Conservatory
Double glazed construction, two windows to side, window to rear, wooden flooring, part glazed door to side.
Entrance Hall
Storage cupboard, underfloor heating - laminate flooring, carpeted stairs to first floor landing with under-stairs cupboard, part glazed obscure entrance door to front.
Toilet
Fitted with two piece suite comprising, wash hand basin and WC with hidden cistern, extractor fan, tiled flooring, under floor heating.
Bedroom 2 8'10 x 14'9 (2.70m x 4.49m)
Triple glazed window to front, over-stairs storage cupboard, radiator and fitted carpet.
Bathroom
Fitted with three piece suite comprising panelled bath, wash hand basin and close coupled WC, tiled splashbacks, heated towel rail, extractor fan, obscure triple glazed window to side, tiled flooring.
Bedroom 1 9'3 x 14'8 (2.82m x 4.47m)
Triple glazed window to rear, radiator, fitted carpet.
Landing
Boiler cupboard, housing wall mounted gas boiler serving heating system and domestic hot water, fitted carpet, access to loft area, .
Outside
Front
Block paved driveway to the front.
Rear
Private rear garden with shed with electrical power points.
Property Location
Similar Properties
Semi-detached house For Sale Hemel Hempstead Semi-detached house For Sale HP3 Hemel Hempstead new homes for sale HP3 new homes for sale Flats for sale Hemel Hempstead Flats To Rent Hemel Hempstead Flats for sale HP3 Flats to Rent HP3 Hemel Hempstead estate agents HP3 estate agents



.png)










