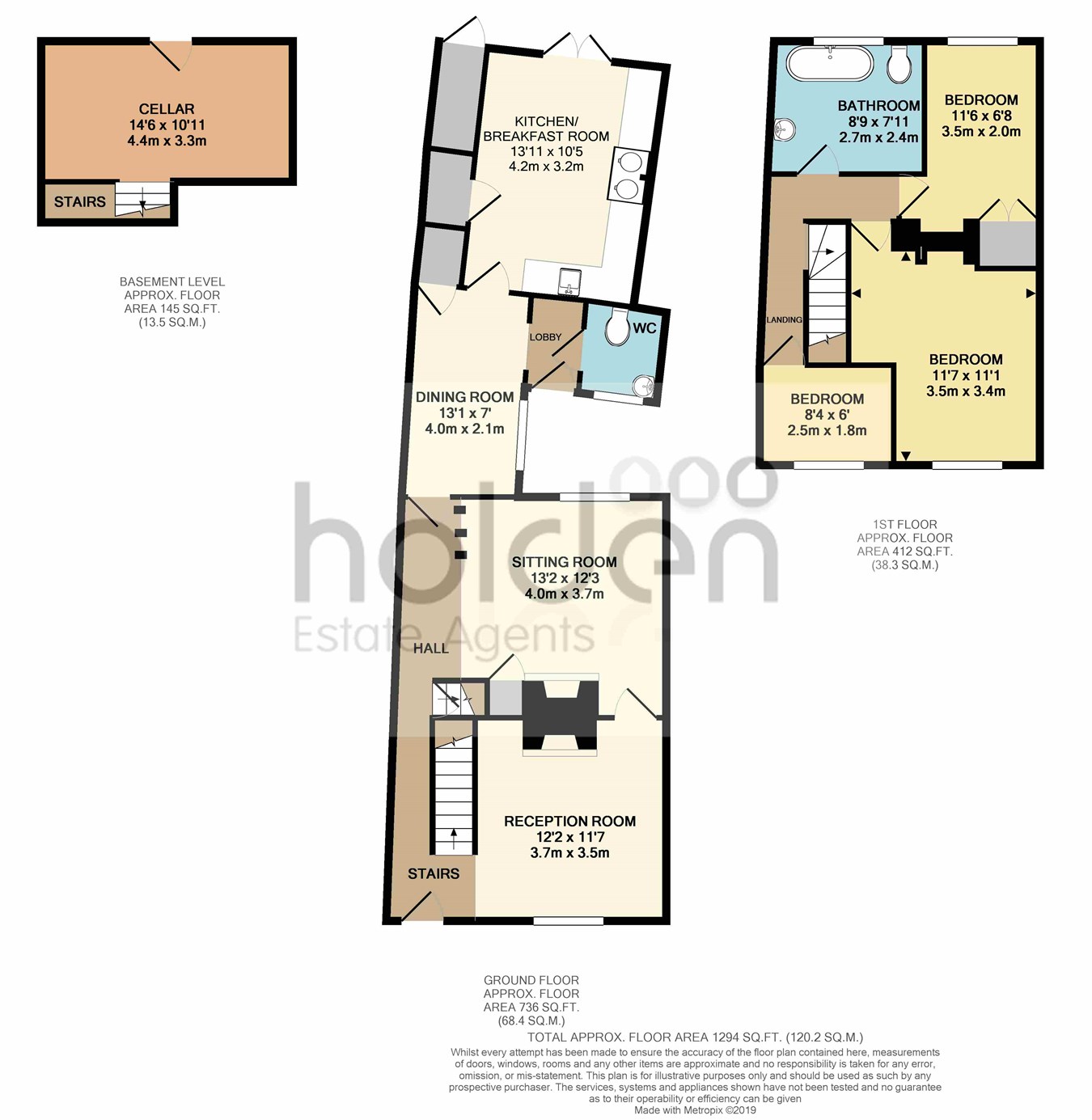3 Bedrooms Semi-detached house for sale in Market Hill, Maldon CM9 | £ 445,000
Overview
| Price: | £ 445,000 |
|---|---|
| Contract type: | For Sale |
| Type: | Semi-detached house |
| County: | Essex |
| Town: | Maldon |
| Postcode: | CM9 |
| Address: | Market Hill, Maldon CM9 |
| Bathrooms: | 0 |
| Bedrooms: | 3 |
Property Description
Introduction
This Grade II listed property offers deceptively spacious accommodation and is situated just off Maldon High Street, on the iconic Market Hill. Much improved by the current owners, the property offers a wealth of character features throughout. The first floor rear elevation benefits from views over nearby River Blackwater. Inside the property and the ground floor offers three reception rooms - an inviting front reception room with a large picture window as well as fireplace, a second 'middle' sitting room with brick fireplace and log burner, a dining room with rear lobby and ground floor cloakroom as well as a superb kitchen with vaulted ceiling that overlooks the delightful rear garden. There is also a very useful and versatile cellar. Upstairs the property benefits from three bedrooms as well as a lovely bathroom. Outside, the property has a low maintenance rear garden and there is a parking space to the rear (Accessed via the Heritage Quay development) This property is perfect for anyone that is looking to enjoy town centre living in this fabulous town in a home steeped in history.
Local area
Maldon is a historic town that sits on the River Blackwater. There is a thriving High Street with a good range of national retailers, as well as independently run shops. There is also a good choice of restaurants, cafes and pubs. The town has excellent recreational facilities and a visit to Hythe Quay and Promenade Park is a must! There is a good range of Primary Schools as well as Plume Academy secondary school. The city of Chelmsford can be reached within 10 miles. For the commuter, Hatfield Peverel can be reached within 5 miles with a train station offering direct links to London Liverpool Street, as well as access onto the A12.
Ground floor
entrance door to hallway
Hallway - Wooden floor, stairs to first floor, exposed beams, door leading down into the cellar along with access through to middle reception and front reception room
Front reception room
11' 7" x 12' 2" (3.53m x 3.71m) Large picture window to front aspect with secondary glazing, low radiator, impressive fireplace with brick surround with built in storage to side, exposed beams, door to middle reception room
Middle sitting room
12' 3" x 13' 2" (3.73m x 4.01m) Secondary glazed window to rear, radiator, lovely fireplace with inset solid fuel burner, wooden floor and exposed beams, steps down leading into the dining room.
Dining room
7' 0" x 13' 1" (2.13m x 3.99m) Window to side, useful utility cupboard with space for washing machine, access to kitchen and lobby
Lobby
Stable door to front aspect which leads to side path as well as outside cellar access, useful storage, door to ground floor cloakroom.
Ground floor cloakroom
Low level WC, wall mounted wash hand basin, radiator, wall mounted boiler, part tiled walls and tiled floor.
Kitchen/breakfast room
10' 5" x 13' 11" (3.17m x 4.24m) Double glazed doors to rear overlooking the garden as well as two skylights. Wall mounted cupboards, work surface with inset butler sink and mixer taps, with matching cupboards and drawers under. Aga, dishwasher, handy larder storage.
Cellar
10' 11" x 14' 6" (3.33m x 4.42m) A very useful and versatile area with exposed beams and brickwork, door that leads outside.
First floor
landing
Radiator, feature stained glass
Bedroom one
11' 1" x 11' 7" (3.38m x 3.53m) Sash window to front and window to side, radiator, exposed brickwork, loft access.
Bedroom two
6' 8" x 11' 6" (2.03m x 3.51m) Window to rear with river views, radiator, built in wardrobe,
Bedroom three
6' 0" x 8' 4" (1.83m x 2.54m) Sash window to front, feature stained glass above door.
Bathroom
Window to rear (half opaque) with delightful river view. Free standing bath with mixer tap and shower attachment, low level WC, wall mounted wash hand basin, heated towel rail, tiled wall, feature opaque stained glass.
Outside
gardens and parking
The rear garden is paved with raised flower and shrub beds and is perfect for a summer bbq or a glass of wine on a long summers evening. There is outside lighting at the bottom of the garden, there is a gate which leads to your allocated parking space - directly outside the gate. (accessed via Heritage Quay development that runs parallel with the river)
Property Location
Similar Properties
Semi-detached house For Sale Maldon Semi-detached house For Sale CM9 Maldon new homes for sale CM9 new homes for sale Flats for sale Maldon Flats To Rent Maldon Flats for sale CM9 Flats to Rent CM9 Maldon estate agents CM9 estate agents



.jpeg)











