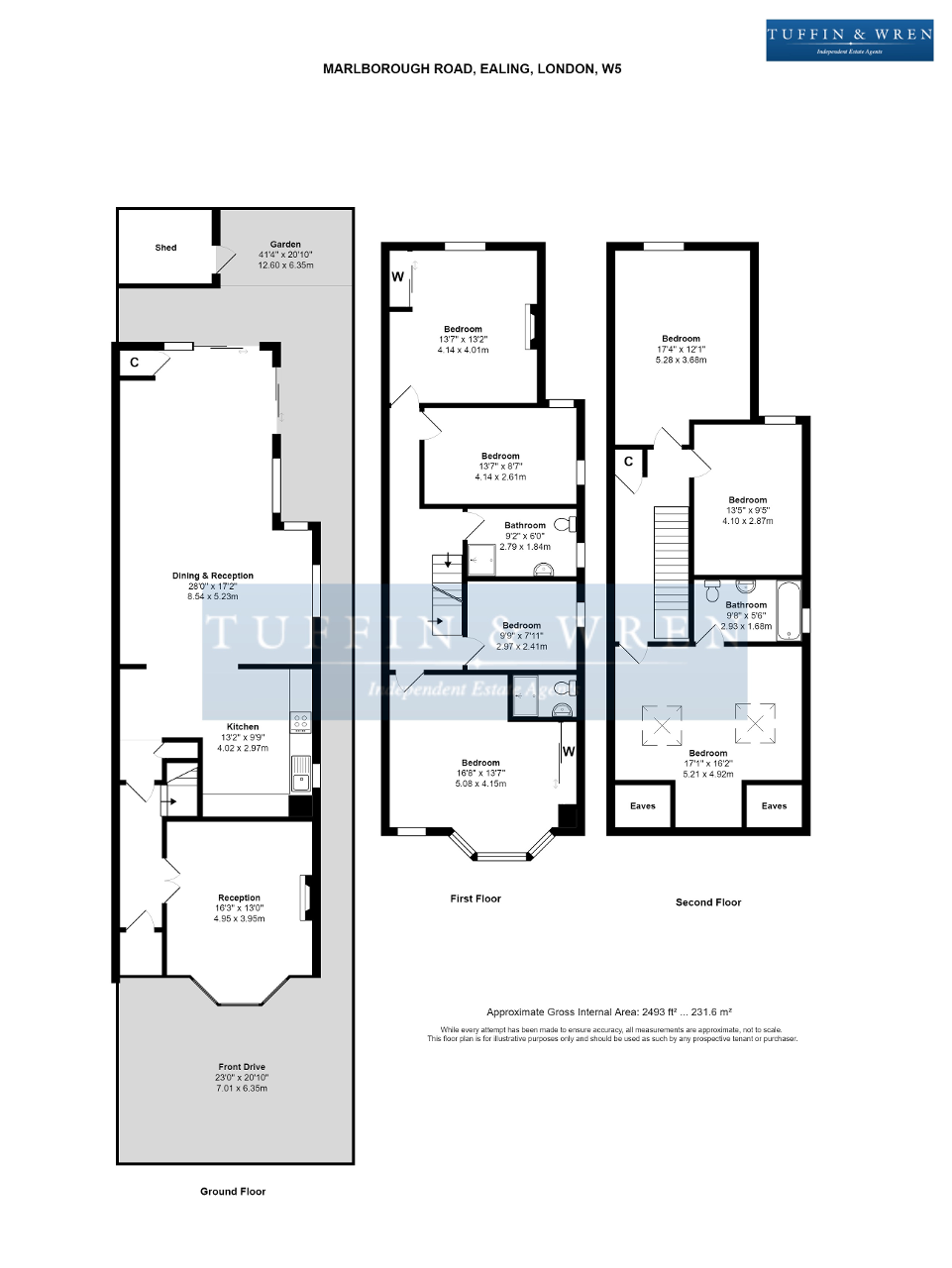6 Bedrooms Semi-detached house for sale in Marlborough Road, Ealing, London W5 | £ 1,450,000
Overview
| Price: | £ 1,450,000 |
|---|---|
| Contract type: | For Sale |
| Type: | Semi-detached house |
| County: | London |
| Town: | London |
| Postcode: | W5 |
| Address: | Marlborough Road, Ealing, London W5 |
| Bathrooms: | 0 |
| Bedrooms: | 6 |
Property Description
An exceptional, halls-adjoining Victorian residence boasting nearly 2500 sqft of extensively refurbished and beautifully presented living space over its 3 storeys! Situated in this prime Central Ealing location, the property now features contemporary open-plan living/dining areas and a simply stunning, integrated kitchen area (perfect for larger families & entertaining) and a separate reception room on the ground floor. With a larger master bedroom, ensuite shower room, walk-in wardrobe/dressing room, 2 further double bedrooms and a luxuriously appointed shower room on the first floor and a further 3 double bedrooms and luxurious family bathroom on the upper floor. The property also boasts a delightful Southerly facing landscaped garden, off street parking to front and is offered for sale with no onward chain!
Situated in this highly regarded, quiet & leafy enclave between the many shopping & transport amenities at Ealing Broadway, South Ealing and the wide open, green spaces of Ealing Common.
The property lies just approx half a mile south of Ealing Broadway shopping centre and the excellent shops, bars and restaurants in Ealing Green and St Mary's Road. Ealing Broadway station which has the Central and District Underground Lines into London and Network Rail overground services into Paddington, Heathrow and out to Reading is just 0.8 miles from the property and is soon to benefit from the fast Elizabeth Line/Crossrail services, due next year. South Ealing Piccadilly Line tube station is 0.5 miles away, with Ealing Common's District and Piccadilly Line tube station just 0.7 miles distant.
Ground Floor
Entrance Hall
Tiled floors, large built-in under stairs storage.
Receptiom Room
16' 2'' x 12' 11'' (4.95m x 3.95m) Double-glazed splay bay window with internal shutters, feature period fireplace, radiators, tiled floors, radiator.
Kitchen
13' 2'' x 9' 8'' (4.02m x 2.97m) Stunning, integrated kitchen with stylish range of cupboards with Corian work surfaces over and discreet LED lighting, inset gas hob and pop up electrical sockets, overhead extractor, integrated dishwasher, fridge, freezer and double ovens, stainless steel sink with flexible tap, Qooker instant hot water tap, soap dispenser, radiator, spotlighting, open plan with;
Open-Plan Living/Dining Spaces
28' 0'' x 17' 1'' (8.54m x 5.23m) max
Double-glazed full length windows to garden, tiled floors, radiators.
First Floor
Landing
Large landing with tiled floors, doors to;
Master Bedroom
17' 2'' x 15' 8'' (5.25m x 4.8m) max
Double-glazed bay window & further window, built-wardrobes, tiled floors, door to;
En-Suite Shower Room
Shower enclosure, low flush WC, washbasin, spotlighting.
Walk-In Wardrobe/Dressing Room
9' 9'' x 7' 10'' (2.98m x 2.41m) Double-glazed window, tiled floors.
Bedroom 2
13' 7'' x 13' 3'' (4.15m x 4.04m) Double-glazed window, built-in wardrobes, tiled floors, radiator.
Bedroom 3
13' 7'' x 8' 7'' (4.15m x 2.64m) Dual aspect double-glazed windows to side & rear, tiled floors, radiator.
Family Shower Room
Luxuriously appointed shower room with concealed-flush WC, stylish washbasin, large tiled shower enclosure, double-glazed window, wall mirror, spotlighting.
Second Floor
Landing
Doors to;
Bedroom 4
17' 1'' x 16' 1'' (5.21m x 4.92m) max
Velux windows to front, eaves storage, radiator.
Bedroom 5
17' 4'' x 12' 0'' (5.29m x 3.68m) Double-glazed window to rear with radiator under.
Bedroom 6
13' 5'' x 9' 4'' (4.1m x 2.87m) Double-glazed window to rear with radiator under.
Luxurious Family Bathroom
Contemporary suite comprising tiled panelled bath with shower & screen over, washbasin with storage under & low-flush WC, tiled walls & floor, double-glazed window to side.
Exterior
Landscaped Rear Garden
Delightful, Southerly facing walled rear garden, with raised timber decking, lawn, security lighting, pedestrian side access.
Off Street Parking
Paved off street parking to front.
Property Location
Similar Properties
Semi-detached house For Sale London Semi-detached house For Sale W5 London new homes for sale W5 new homes for sale Flats for sale London Flats To Rent London Flats for sale W5 Flats to Rent W5 London estate agents W5 estate agents



.jpeg)











