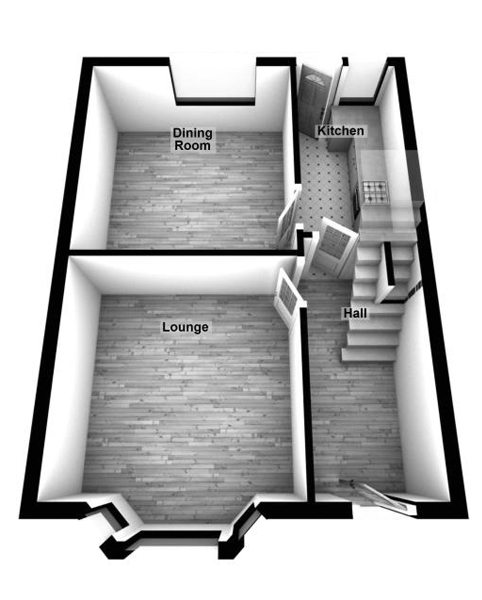3 Bedrooms Semi-detached house for sale in Marlborough Road, Hyde SK14 | £ 210,000
Overview
| Price: | £ 210,000 |
|---|---|
| Contract type: | For Sale |
| Type: | Semi-detached house |
| County: | Greater Manchester |
| Town: | Hyde |
| Postcode: | SK14 |
| Address: | Marlborough Road, Hyde SK14 |
| Bathrooms: | 1 |
| Bedrooms: | 3 |
Property Description
True - Move are delighted to offer For Sale this traditional double bay fronted semi detached property. Located on one of the most sought after and prestigious roads in Gee Cross. Close to all local amenities including schools, shops, public transport routes and the M60 motorway links. The spacious accommodation boasts large hall, two separate reception rooms, kitchen, three bedrooms, family bathroom. Externally there is a garden, driveway and garage to the front and a private lawned garden to the rear. Further benefiting from a gas central heating and double glazing. Available with the benefit of No Vendor Chain. Early viewings are highly recommended.
Ground Floor
Entrance Hall - (3.79m x 1.73m)
UPVC double glazed door and windows to front, new fitted carpet, under-stairs storage cupboard with plumbing and power for washing machine, light and power points. Access to lounge and kitchen, staircase to first floor, light and power points.
Lounge - (4.20m x 3.43m)
UPVC double glazed bay window to front, double radiator, gas fire, telephone point, light and power points.
Dining Room - (3.45m x 3.35m)
UPVC double glazed window to rear, double radiator, gas fire, light and power points.
Kitchen - (3.53m x 1.81m)
UPVC double glazed door and UPVC double glazed window to rear, single radiator, modern fitted kitchen with a range of wall and base units, integrated fridge freezer, Four ring gas hob, electric oven and extractor hood above, tiled splash-backs.
First Floor
First Floor Landing
UPVC double glazed frosted window to side, access to bedrooms and family bathroom, light points.
Family Bathroom - (2.175m x 2.076m)
UPVC double glazed window to side, single radiator, modern three piece bathroom suite with panelled bath with shower, pedestal hand wash basin, low level w/c, tiled splash-backs.
Bedroom One - (4.34m x 2.99m)
UPVC double glazed bay window to front, double radiator, fitted bedroom furniture including wardrobes, over head storage, light and power points.
Bedroom Two - (3.324m x 3.041m)
UPVC double glazed window to rear, double radiator, light and power points.
Bedroom Three - (2.781m x 1.921m) into recess
UPVC double glazed window to front, single radiator, light and power points.
Externally
To the rear is a beautiful maintained enclosed south facing garden, amazing raised decking lovely in the summer Months. To the side is a detached garage, concrete driveway. To the front is a brick wall fronted garden with well maintained border.
Disclaimer:
This article, whilst believed to be accurate, is a guideline and does not comprise any part of an offer or contract. Purchases should not rely on them as facts, but must satisfy themselves by inspection. All measurements have been taken as a guide to prospective buyers only, and are not precise. Please be advised that some of the particulars may be awaiting vendor approval. If you require clarification or further information on any points, please contact us.
Property Location
Similar Properties
Semi-detached house For Sale Hyde Semi-detached house For Sale SK14 Hyde new homes for sale SK14 new homes for sale Flats for sale Hyde Flats To Rent Hyde Flats for sale SK14 Flats to Rent SK14 Hyde estate agents SK14 estate agents



.png)











