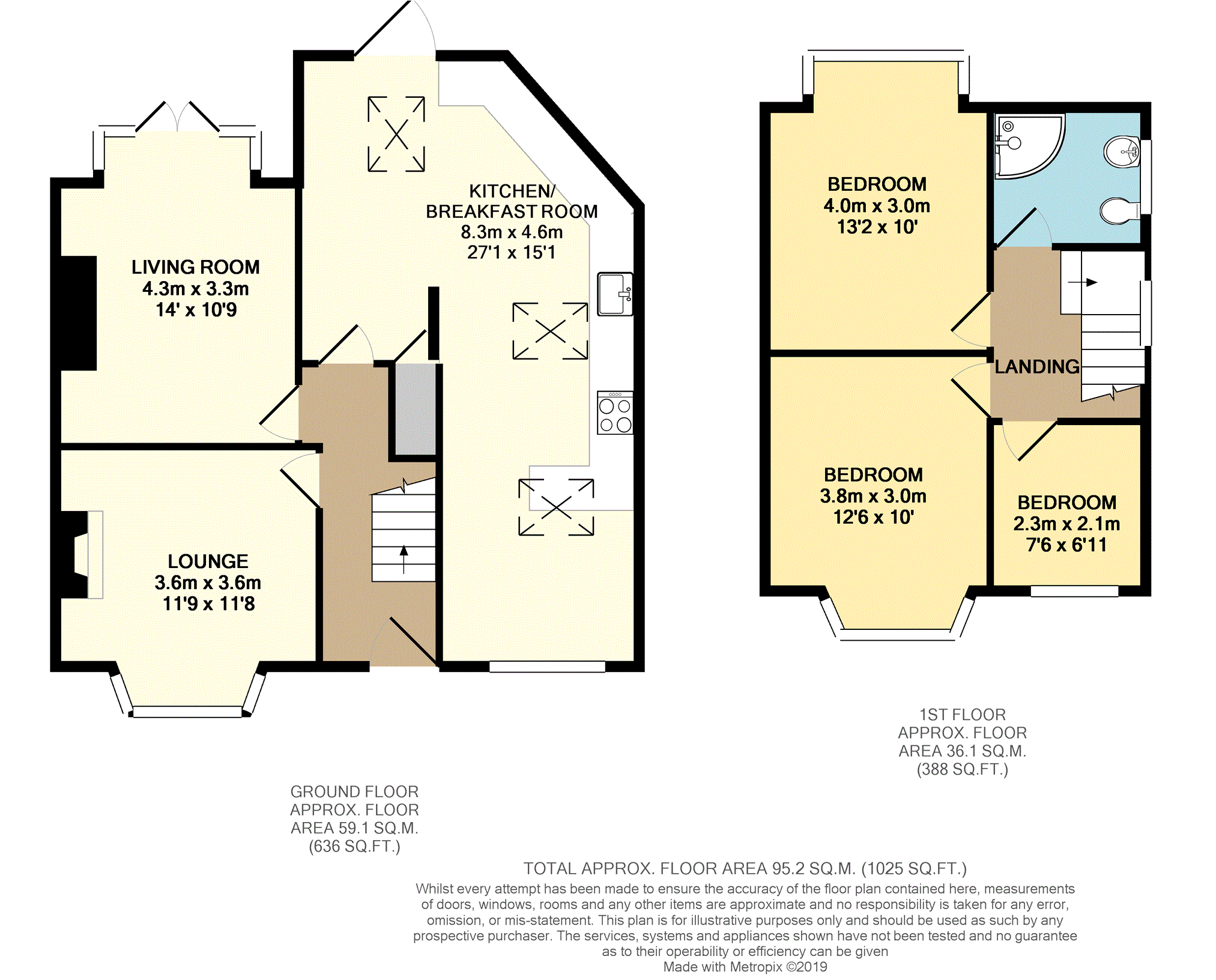3 Bedrooms Semi-detached house for sale in Marlborough Road, Hyde SK14 | £ 250,000
Overview
| Price: | £ 250,000 |
|---|---|
| Contract type: | For Sale |
| Type: | Semi-detached house |
| County: | Greater Manchester |
| Town: | Hyde |
| Postcode: | SK14 |
| Address: | Marlborough Road, Hyde SK14 |
| Bathrooms: | 1 |
| Bedrooms: | 3 |
Property Description
**A superb immaculately presented and extended three bedroom semi detached**
Situated on a fantastic corner plot on a desirable residential street in Gee Cross with its local amenities, excellent schools and good transport links, this really is a home which will appeal to a vast array of buyer!
In brief the property comprises; bright and welcoming Entrance hallway leading through to lounge with feature fire and bay window, sitting room with doors opening up onto the rear garden, and fabulous kitchen / diner / family room with all stylish fitted appliances and sleek design.
To the first floor there are three good size bedrooms and contemporary family bathroom.
Outside there is a block paved driveway to the front of the property with the ability to expand and a generous front lawn with mature hedged boundaries creating privacy. To the rear of the property is patio area as well as an attractive low maintenance lawn with flower borders.
A short walk will take you to the heart of Gee Cross Village, some great pubs, local shops and countryside walks with spectacular views up Werneth Low.
Commuting can be done via the motorway network M67/M60 or on the train with several stations easily accessible.
This property is a real credit to its current owners and viewing comes highly recommended to truly appreciate what's on offer.
Book viewings 24/7 with Purplebricks.
Entrance Hallway
Bright and welcoming entrance hall with Amtico flooring, access to lounge, sitting room and kitchen. Stairs to first floor. Radiator.
Lounge
Beautiful UPVC double glazed bay window to front elevation. Feature fire with surround, picture rails. Radiator.
Sitting Room
UPVC double glazed French doors opening up onto the rear garden patio. Picture rails. Radiator.
Kitchen/Family Room
A stylish and sleek grey gloss kitchen with fully integrated appliances including Neff oven, Neff combination microwave/oven, induction hob, dishwasher and coffee machine, fridge/freezer and washing machine! The flooring is French oak Amtico throughout giving a fantastic finish. With UPVC double glazed windows to the front elevation, double doors to the rear and combination of Velux roof windows, this room is flooded with light and really is the heart of this home making it the perfect space for families to spend time together.
Family Bathroom
Contemporary fitted bathroom comprising shower cubicle with thermostatic shower, wash basin with vanity unit and storage, low level wc, Amtico flooring and heated towel rail. UPVC double glazed window to side elevation.
Master Bedroom
Beautiful UPVC double glazed bay window to front elevation. Fitted Wardrobes. Radiator.
Bedroom Two
UPVC double glazed window to rear elevation. Radiator.
Bedroom Three
UPVC double glazed window to front elevation. Radiator.
Property Location
Similar Properties
Semi-detached house For Sale Hyde Semi-detached house For Sale SK14 Hyde new homes for sale SK14 new homes for sale Flats for sale Hyde Flats To Rent Hyde Flats for sale SK14 Flats to Rent SK14 Hyde estate agents SK14 estate agents



.png)











