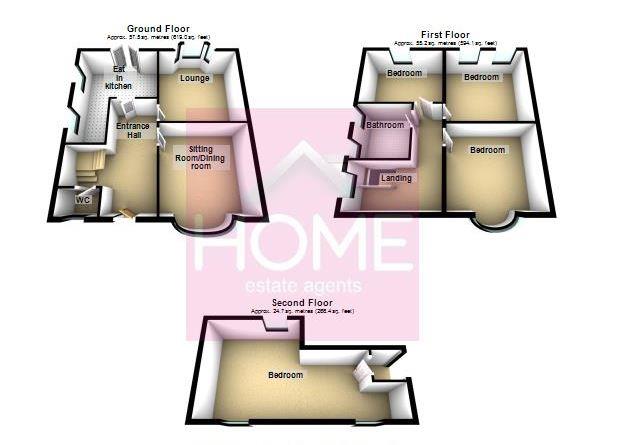4 Bedrooms Semi-detached house for sale in Marlborough Road, Urmston, Manchester M41 | £ 460,000
Overview
| Price: | £ 460,000 |
|---|---|
| Contract type: | For Sale |
| Type: | Semi-detached house |
| County: | Greater Manchester |
| Town: | Manchester |
| Postcode: | M41 |
| Address: | Marlborough Road, Urmston, Manchester M41 |
| Bathrooms: | 2 |
| Bedrooms: | 4 |
Property Description
Stunning four bedroom! Home estate agents are delighted to bring to the market this superbly presented four bedroom bay fronted semi-detached property located on the very popular Marlborough Road in Urmston. Since our vendors have owned the property they have made great improvements internally and externally. A spacious feel to the property is present on entering the property. Ideally located for all local amenities and within the catchment area for several popular schools. The accommodation. Entrance hallway, downstairs WC, dining room and eat in kitchen. To the first floor are three double bedrooms and a real jewel in the crown contemporary bathroom. To the second floor you will find then expertly converted attic which houses the fourth bedroom. To the outside front is a walled garden with block paved driveway offering off road parking. Whilst to the rear is a fully landscaped garden with patio areas detached out house and lawned garden. To book your viewing call home on .
Entrance Hallway
Wooden floor. Double panel radiator.
Downstairs Wc
UPVC double glazed window to front. Wash hand basin. WC. Double panel radiator.
Dining Room (4.57m x 3.66m (15'51 x 12'85 ))
UPVC double glazed window to front. Wooden floor. Two double panel radiators.
Lounge (4.88m x 3.66m (16'46 x 12'85))
UPVC double glazed bay window to rear. Wooden floor. Wood burner. Television point. Double panel radiator.
Eat In Kitchen (5.18m x 3.56m (17'76 x 11'08))
UPVC double glazed windows to side. UPVC double glazed French doors to rear. A range of fitted wall and base units. Quartz and glass mix worktops. Integrated dishwasher. Rangemaster cooker. Overhead extractor fan. Under floor heating. Double panel radiator.
Gallery Landing
UPVC double glazed picture window to side. Shaped. Open balustrade. UPVC double glazed window to front. Loft access. Double panel radiator.
Bedroom One (4.57m x 3.66m (15'50 x 12'99 ))
UPVC double glazed window to front. Wooden floor. Double panel radiator.
Bedroom Two (4.27m x 3.66m (14'71 x 12'68))
Two uPVC double glazed windows to rear. Wooden floor. A range of fitted wardrobes. Double panel radiator.
Bedroom Three (3.05m x 3.35m (10'86 x 11'48))
UPVC double glazed to rear. Wooden floor. Television point. Double panel radiator.
Bathroom (2.74m x 2.24m (9'75 x 7'04))
UPVC double glazed windows to rear. Corner shower pod. Vanity wash hand basin. WC. Freestanding bath. Decorative tiled floor. Splash wall tiling. Under floor heating. Ornate radiator.
Bedroom Four (7.21m x 3.05m (23'08 x 10'14 ))
Three Velux roof windows. Additional eaves storage. Double panel radiator.
Outside
To the outside front is a walled garden with block paved driveway offering off road parking. Whilst to the rear is a fully landscaped garden with patio areas, detached out house and lawned garden. To book your viewing call home on .
Additional Information
Works since ownership:
Rear garden fully landscaped
Under floor heating in kitchen and bathroom
Kitchen makeover
New bathroom
Plantation shutters
The vendor has advised us that the property is Freehold.
Property Disclaimer
Please note: Home Estate Agents have not tested the services and appliances described within this document (including central heating systems), and advise purchasers to have such items tested to their own satisfaction by a specialist. All sizes quoted are approximate. Making an offer: If you are interested in this property, please contact us at the earliest opportunity prior to contacting a bank, building society or solicitor. Failure to do so could result in the property being sold elsewhere and could result in you incurring unnecessary costs such as survey or legal fees. Most of our clients require us to advise them on the status of potential buyers, who make an offer to purchase, therefore you are strongly advised to make an appointment at this stage.
Property Location
Similar Properties
Semi-detached house For Sale Manchester Semi-detached house For Sale M41 Manchester new homes for sale M41 new homes for sale Flats for sale Manchester Flats To Rent Manchester Flats for sale M41 Flats to Rent M41 Manchester estate agents M41 estate agents



.png)











