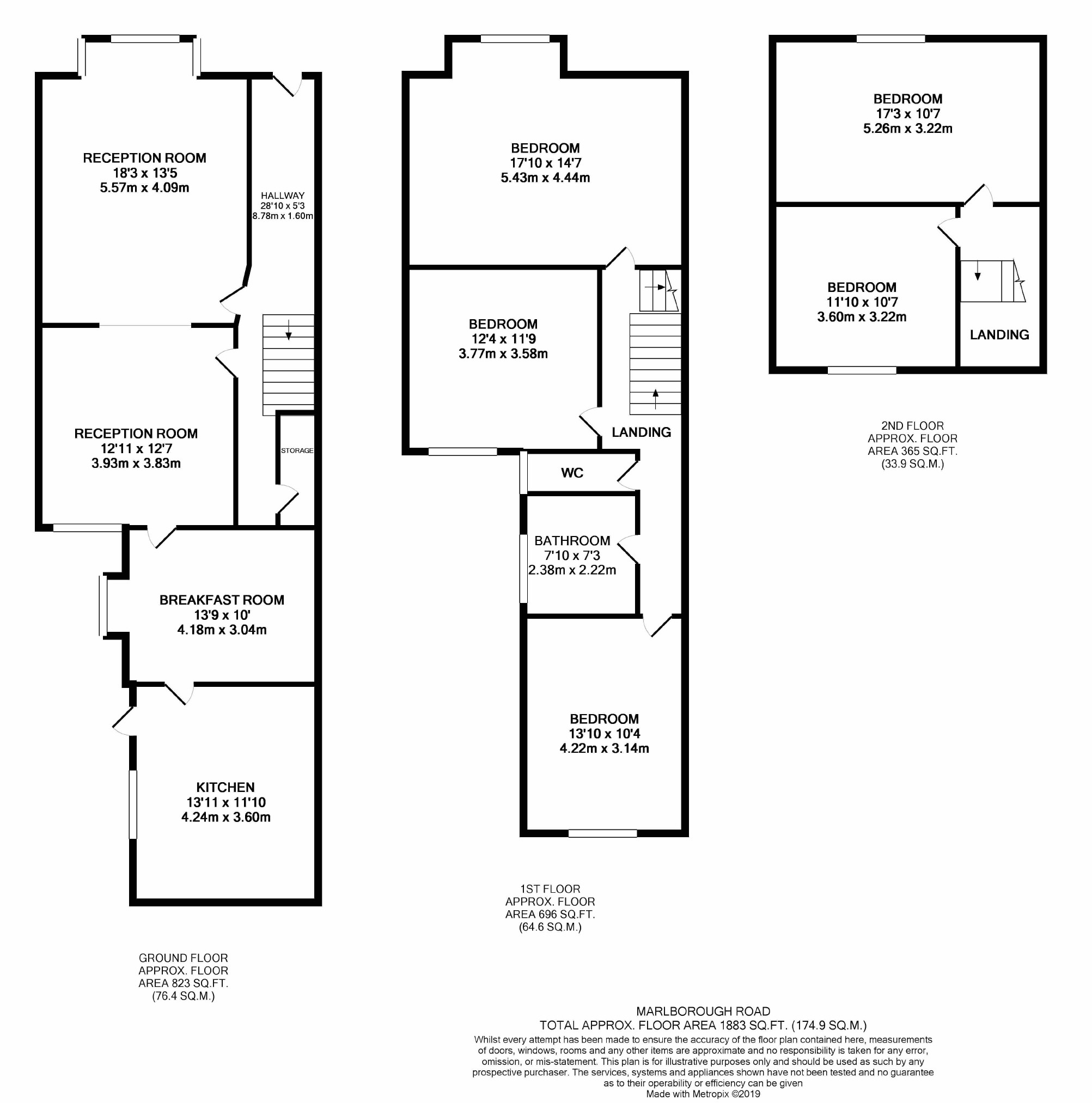5 Bedrooms Semi-detached house for sale in Marlborough Road, Watford, Herts WD18 | £ 550,000
Overview
| Price: | £ 550,000 |
|---|---|
| Contract type: | For Sale |
| Type: | Semi-detached house |
| County: | Hertfordshire |
| Town: | Watford |
| Postcode: | WD18 |
| Address: | Marlborough Road, Watford, Herts WD18 |
| Bathrooms: | 1 |
| Bedrooms: | 5 |
Property Description
An Edwardian Villa with echoes to past grandiose times retaining many original features, tall ceilings and plenty of light flooding all of the large rooms. In our opinion this property offers versatile living accommodation over four floors, with gas central heating, three huge reception rooms and great sized kitchen and basement.
From the double fronted porchway to the front entrance door into the grand ground floor hallway which has doors to the lounge, dining room, breakfast room and stairs leading down to the basement level.
The living and dining room are divided by large internal double doors giving the option of two separate rooms or a more social through lounge. The exceptionally high ceilings and enormous box bay window exude with character from past times.
Leading to the breakfast room, again with box bay window, giving the option to remain as a useful third reception or to knock through creating a lovely kitchen with family reception area. The good sized fitted kitchen requires modernisation but currently comprises of a range of oak-style wall and base units, tiled splashback, linoleum flooring, space for cooker, washing machine and houses the combination boiler. Window overlooking garden and side aspect with door to garden.
The basement level has a good access from wide descending stairs with power sockets and lighting, with the floor currently laid to carpet.
The bathroom comprises of a panel enclosed bath, wash basin inset in a vanity unit with useful storage cupboards below and fully tiled walls with window to side aspect.
On the first floor landing are doors to the three double bedrooms, the master bedroom being of an above average generous size with original balustrade feature overlooking the front aspect.
A second staircase leads to the attic area with two smaller bedrooms, one of which has a small kitchenette and both still have the original fireplaces intact.
Outside the rear garden is of good size. To the outside is a rear garden currently laid to lawn with mature shrubs and beds.
A period five bedroom semi-detached family home situated close to Watford Town Centre, local school and amenities. The property internally comprises of three separate reception rooms, large kitchen and basement. To the first floor are three double bedrooms and a family bathroom with stairs leading to two further bedrooms. To the outside is a rear garden currently laid to lawn with mature shrubs and beds.
Important Notice
We endeavour to make our sales particulars accurate and reliable, however, they do not constitute or form part of an offer or any contract and none is to be relied upon as statements of representation or fact. The services, systems and appliances listed in this specification have not been tested by us and no guarantee as to their operating ability or efficiency is given. All measurements have been taken as a guide to prospective buyers only, and are not precise. Floor plans where included are not to scale and accuracy is not guaranteed. If you require clarification or further information on any points, please contact us, especially if you are travelling some distance to view. Fixtures and fittings other than those mentioned are to be agreed with the seller.
Property Location
Similar Properties
Semi-detached house For Sale Watford Semi-detached house For Sale WD18 Watford new homes for sale WD18 new homes for sale Flats for sale Watford Flats To Rent Watford Flats for sale WD18 Flats to Rent WD18 Watford estate agents WD18 estate agents



.png)











