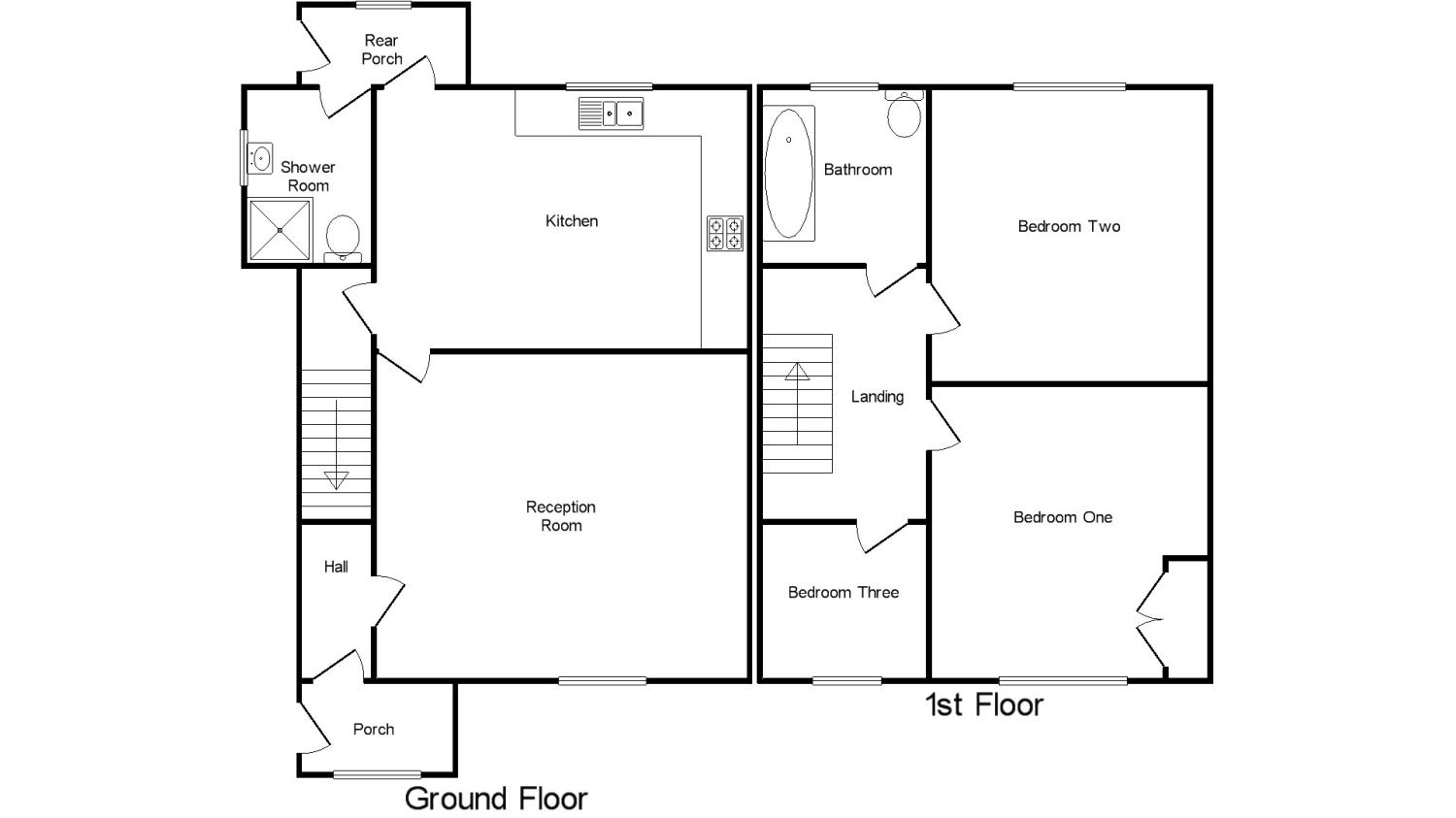3 Bedrooms Semi-detached house for sale in Marlborough Street, Chorley, Lancashire PR6 | £ 135,000
Overview
| Price: | £ 135,000 |
|---|---|
| Contract type: | For Sale |
| Type: | Semi-detached house |
| County: | Lancashire |
| Town: | Chorley |
| Postcode: | PR6 |
| Address: | Marlborough Street, Chorley, Lancashire PR6 |
| Bathrooms: | 2 |
| Bedrooms: | 3 |
Property Description
Fantastic family home located within a short distance to Chorley town centre, the property itself offers great living accommodation and comprises entrance hall, living room, fitted kitchen dining room and ground floor shower room. The first floor consists three bedrooms and a family bathroom suite. Externally there are low maintenance gardens to the front and rear with driveway providing parking and detached garage.
3 Bedroom family home
Living Room And Dining Kitchen
Ground Floor Shower Room
Driveway And Garage
Entrance Hall wooden entrance door to the front porch with glazed window and door to the main hallway, stairs leading to the first floor and radiator.
Living Room 13'4" x 12' (4.06m x 3.66m). Upvc double glazed window to the front, radiator, gas fire with feature surround and door to the kitchen.
Kitchen Dining Room 13' x 11'9" (3.96m x 3.58m). Fitted with a range of wall and matching base units with contrasting worktops, integrated oven and hob with space for other appliances, one and a quarter bowl sink and drainer with mixer tap, Upvc double glazed window, under stairs storage and door to the rear porch.
Rear Porch 8'8" x 3'2" (2.64m x 0.97m). Tiled flooring, glazed windows, door to the ground floor shower room and rear access door.
Shower Room 6'4" x 5'7" (1.93m x 1.7m). Walk in shower cubicle, wash basin, low level WC, tiled flooring and to compliment, glazed window and plumbing for washing machine.
Landing Loft access and Upvc double glazed window.
Bedroom One 11'10" x 9'7" (3.6m x 2.92m). Fitted wardrobes, Upvc double glazed window and radiator.
Bedroom Two 12' x 9'7" (3.66m x 2.92m). Upvc double glazed window and radiator.
Bedroom Three 8'9" x 6'6" (2.67m x 1.98m). Upvc double glazed window and radiator
Bathroom 6'5" x 5'8" (1.96m x 1.73m). Three piece suite comprising low level WC, pedestal wash hand basin, panel bath, tiled to compliment, radiator and double glazed window.
External Low maintenance gardens to the front and rear with rasied bedding areas, driveway providing off road parking and leading to the detached garage.
Property Location
Similar Properties
Semi-detached house For Sale Chorley Semi-detached house For Sale PR6 Chorley new homes for sale PR6 new homes for sale Flats for sale Chorley Flats To Rent Chorley Flats for sale PR6 Flats to Rent PR6 Chorley estate agents PR6 estate agents



.png)











