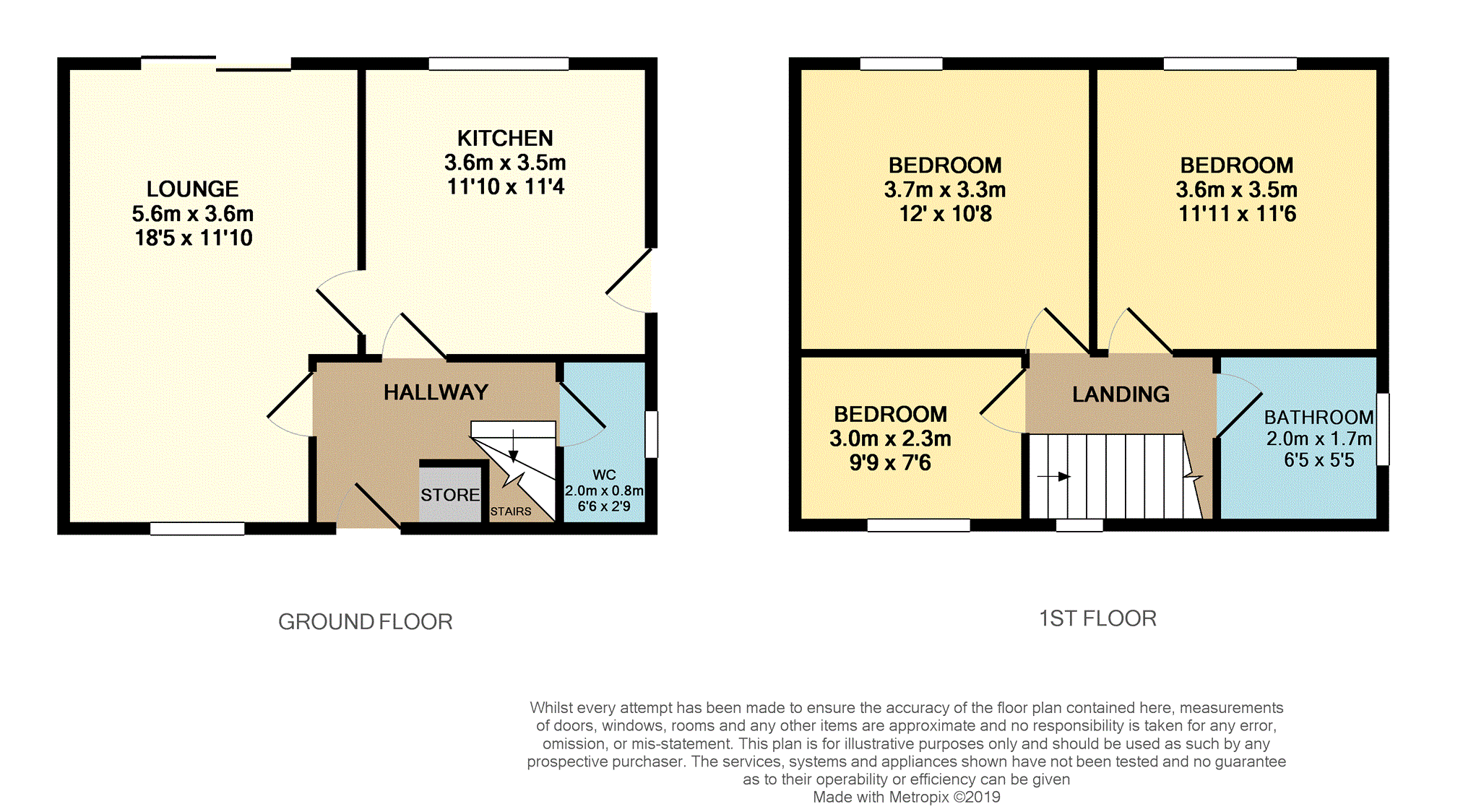3 Bedrooms Semi-detached house for sale in Marldon Place, Stoke-On-Trent ST6 | £ 105,000
Overview
| Price: | £ 105,000 |
|---|---|
| Contract type: | For Sale |
| Type: | Semi-detached house |
| County: | Staffordshire |
| Town: | Stoke-on-Trent |
| Postcode: | ST6 |
| Address: | Marldon Place, Stoke-On-Trent ST6 |
| Bathrooms: | 1 |
| Bedrooms: | 3 |
Property Description
A well presented and much improved three bedroom semi-detached house providing family accommodation arranged over two-storeys.
The accommodation is well configured and the floorplan flows nicely throughout. Briefly comprising of a entrance hall leading to the sitting/dining room with access to the fitted kitchen and patio doors out to the rear garden. The ground floor also benefits from a cloakroom.
The first floor provides three bedrooms and a recently fitted family bathroom. The rooms are spacious with two generous doubles and a single bedroom.
To the rear is a good size, enclosed lawn garden.
Entrance Hall
Fitted carpet, uPVC front door, ceiling light, radiator, dado rail, under stairs storage cupboard.
Lounge
18'05 x 11'10
Fitted carpet, radiator, uPVC double glazed window to the front aspect, two ceiling lights, coving to the ceiling, uPVC double glazed patio doors to the rear garden.
Kitchen
11'04 x 11'10
A range of wall and base units with work surfaces over, sink unit with drainer, plumbing for washing machine, gas hob, electric oven, extractor hood over, integrated fridge and freezer, part tiled walls, radiator, uPVC double glazed window to the rear aspect, laminated flooring, Wall mounted combination boiler, stable style door to the side.
Downstairs Cloakroom
6'06 x 2'09
W.C. UPVC double glazed window to the side aspect, ceiling light.
First Floor Landing
Fitted carpet, ceiling light, loft access, uPVC double glazed window to the side aspect, fitted storage cupboard.
Bedroom One
10'08 x 12
Double bedroom with fitted carpet, uPVC double glazed window to the rear aspect, radiator, ceiling light.
Bedroom Two
11'06 x 11'11
Double bedroom with fitted carpet, ceiling light, radiator, uPVC double glazed window to the rear aspect.
Bedroom Three
9'09 x 7'06
Fitted carpet, radiator, uPVC double glazed window to the front aspect, ceiling light.
Bathroom
W.C. Wash hand basin with storage under, bath, tiled flooring, heated towel rail, uPVC double glazed window to the side aspect, ceiling light.
Outside
Gardens to the front and rear. The garden to the rear is enclosed and a good size laid mainly to lawn with outhouses.
General Information
Freehold
All main services connected
Property Location
Similar Properties
Semi-detached house For Sale Stoke-on-Trent Semi-detached house For Sale ST6 Stoke-on-Trent new homes for sale ST6 new homes for sale Flats for sale Stoke-on-Trent Flats To Rent Stoke-on-Trent Flats for sale ST6 Flats to Rent ST6 Stoke-on-Trent estate agents ST6 estate agents



.png)











