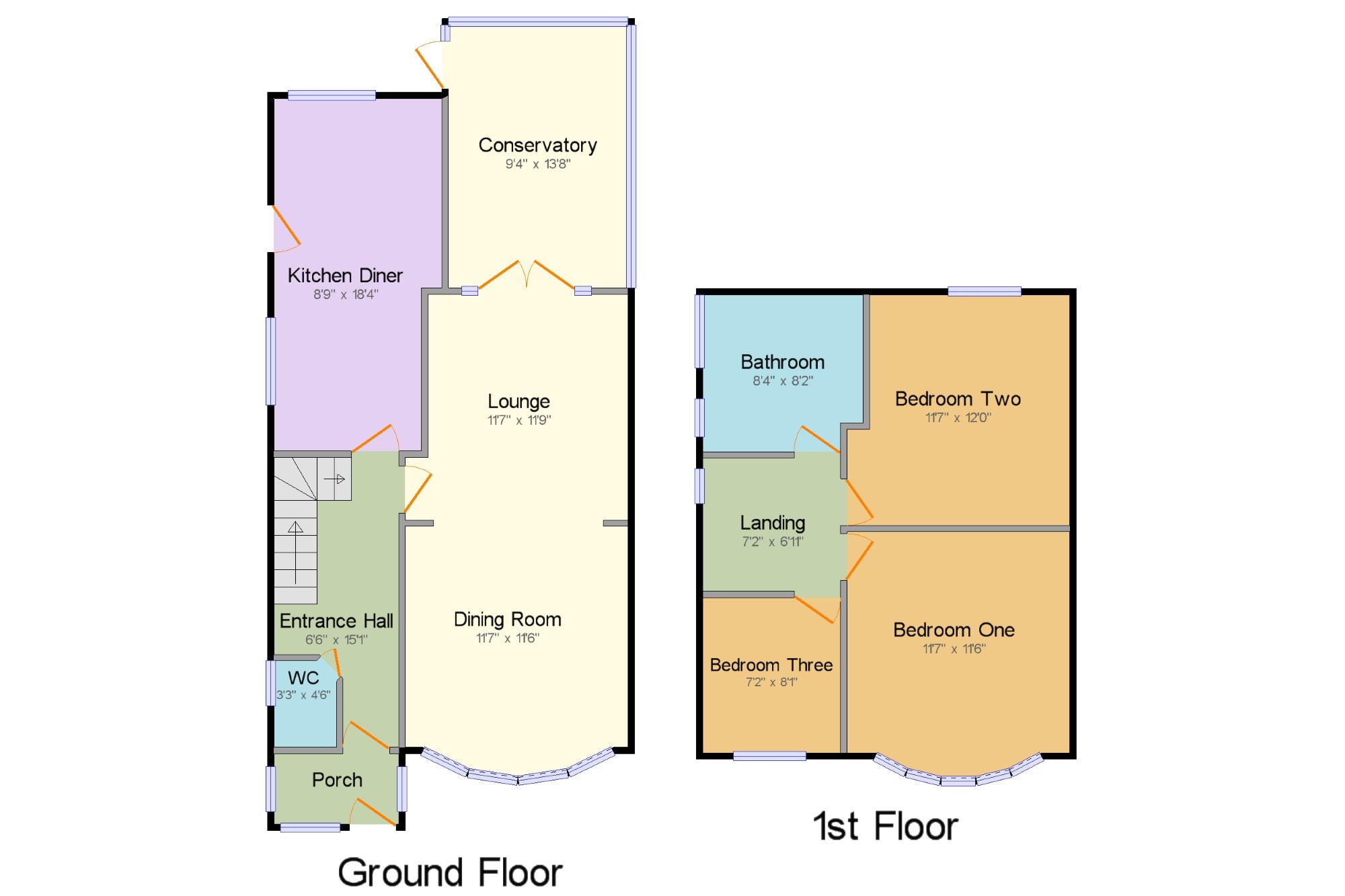3 Bedrooms Semi-detached house for sale in Marlston Avenue, Chester, Cheshire CH4 | £ 270,000
Overview
| Price: | £ 270,000 |
|---|---|
| Contract type: | For Sale |
| Type: | Semi-detached house |
| County: | Cheshire |
| Town: | Chester |
| Postcode: | CH4 |
| Address: | Marlston Avenue, Chester, Cheshire CH4 |
| Bathrooms: | 1 |
| Bedrooms: | 3 |
Property Description
Beresford Adams presents this lovely 1930's extended family home located in the highly desirable area of Westminster Park. The property briefly comprises; Porch, Entrance Hall with parquet flooring, Lounge, Dining Room, Conservatory, Kitchen Diner & WC. To the first floor there a 3 good sized bedrooms & a family bathroom. Externally, a driveway provides ample off road parking leading to a detached garage. To the rear a private south facing garden.
No onward chainSouth facing garden
detached garage
amenities within walking distance
Porch 6'6" x 3'8" (1.98m x 1.12m). Composite front double glazed door, opening onto the driveway. Double aspect double glazed uPVC windows facing the front and side. Tiled flooring, ceiling light.
Entrance Hall 6'6" x 15'1" (1.98m x 4.6m). Radiator, parquet style flooring, ceiling light.
WC 3'3" x 4'6" (1m x 1.37m). Double glazed uPVC window with frosted glass facing the side. Radiator, tiled flooring, ceiling light. Standard WC, wash hand basin.
Lounge 11'7" x 11'9" (3.53m x 3.58m). Radiator, carpeted flooring, wall lights.
Dining Room 11'7" x 11'6" (3.53m x 3.5m). Double glazed uPVC bay window facing the front overlooking the garden. Radiator, carpeted flooring, wall lights.
Conservatory 9'4" x 13'8" (2.84m x 4.17m). UPVC back double glazed door, opening onto the garden. Double aspect double glazed uPVC windows facing the rear and side overlooking the garden. Radiator and electric heater, tiled flooring, spotlights.
Kitchen Diner 8'9" x 18'4" (2.67m x 5.59m). UPVC side double glazed door, opening onto the driveway. Double aspect double glazed uPVC windows facing the rear and side overlooking the garden. Radiator, tiled flooring, ceiling light. Freestanding units.
Landing 7'2" x 6'11" (2.18m x 2.1m). Double glazed uPVC window with frosted glass facing the side. Carpeted flooring, ceiling light.
Bedroom One 11'7" x 11'6" (3.53m x 3.5m). Double bedroom; double glazed uPVC bay window facing the front. Radiator, carpeted flooring, ceiling light.
Bedroom Two 11'7" x 12' (3.53m x 3.66m). Double bedroom; double glazed uPVC window facing the rear overlooking the garden. Radiator, carpeted flooring, ceiling light.
Bedroom Three 7'2" x 8'1" (2.18m x 2.46m). Single bedroom; double glazed uPVC window facing the front. Radiator, carpeted flooring, ceiling light.
Bathroom 8'4" x 8'2" (2.54m x 2.5m). Double glazed uPVC window with frosted glass facing the side. Radiator, vinyl flooring, ceiling light. Built-in WC, panelled bath with mixer tap, shower over bath, vanity unit with mixer tap, extractor fan.
Property Location
Similar Properties
Semi-detached house For Sale Chester Semi-detached house For Sale CH4 Chester new homes for sale CH4 new homes for sale Flats for sale Chester Flats To Rent Chester Flats for sale CH4 Flats to Rent CH4 Chester estate agents CH4 estate agents



.png)










