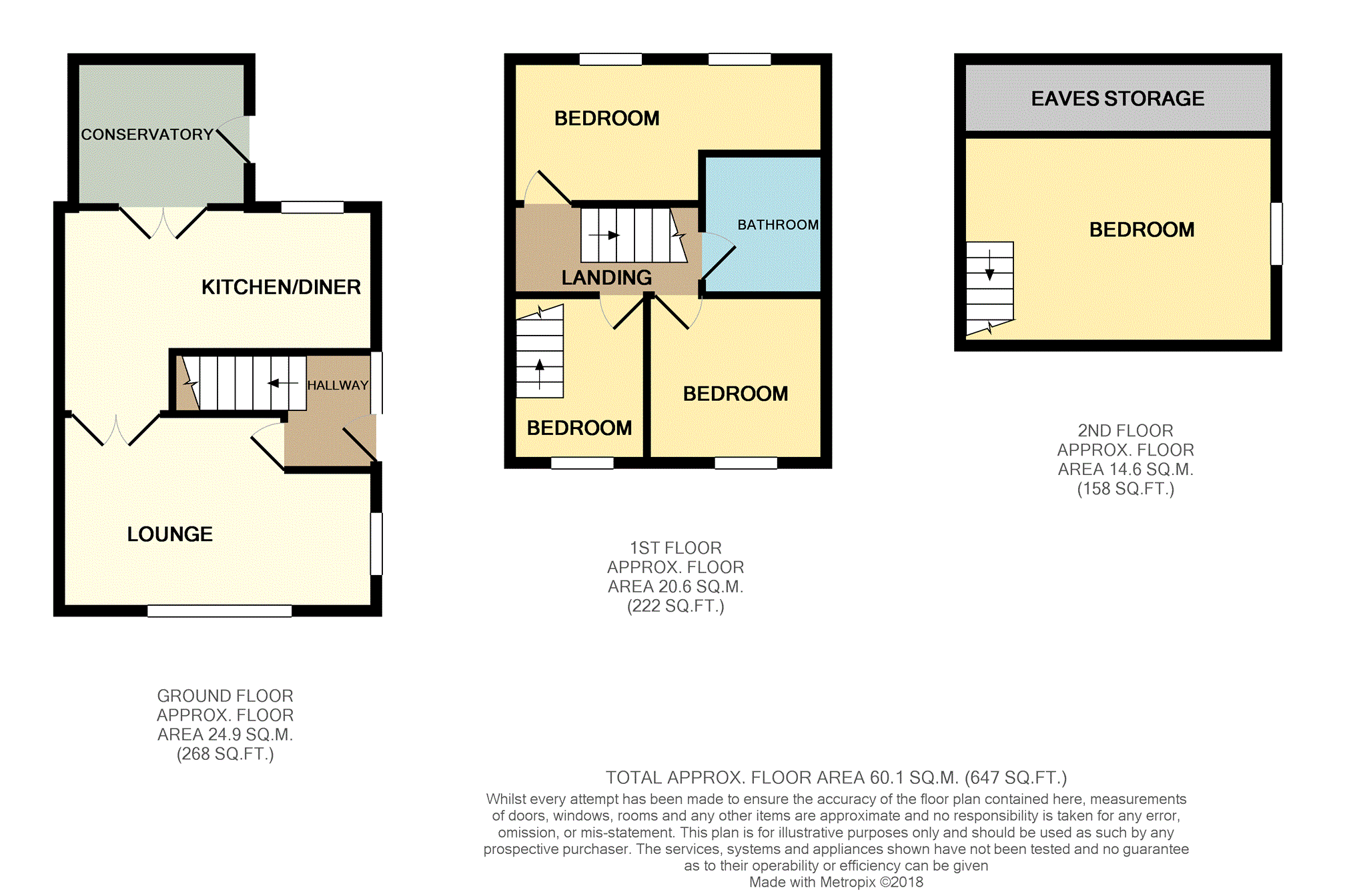3 Bedrooms Semi-detached house for sale in Marne Avenue, Bradford BD14 | £ 135,000
Overview
| Price: | £ 135,000 |
|---|---|
| Contract type: | For Sale |
| Type: | Semi-detached house |
| County: | West Yorkshire |
| Town: | Bradford |
| Postcode: | BD14 |
| Address: | Marne Avenue, Bradford BD14 |
| Bathrooms: | 1 |
| Bedrooms: | 3 |
Property Description
Offered to the market with a sitting tenant currenty paying £600pcm is this well presented modern three bedroom semi detached. Located on the outskirts of Clayton and occupies a cul de sac position. Property has been greatly improved by its currents owners and offers ready to move into accommodation.
Property briefly comprises: Lounge, modern fitted kitchen with dining area and conservatory. Whilst to the first floor are two bedrooms, bathroom and study area with stairs leading to the third bedroom on the top floor. To the outside the property enjoys gardens to both front and rear with a driveway leading to a detached garage. This property must be viewed to fully appreciate. Additional benefits include gas central heating and Upvc double glazing.
Entrance Hall
With a lamiante wood floor and a radiator.
Lounge
4.70m x 3.76m (15'5" x 12'4")
Having an electric stove, marble effect inset and hearth, laminate wood floor, radiator, two double glazed windows and french doors leading to the dining kitchen.
Kitchen/Diner
4.70m x 3.76m (15'5" x 12'4")
With modern high gloss wall and base units, complementary work tops, stainless steel sink unit, tiled splash back, integral fridge freezer. Plumbing for an automatic washing machine, cooker, extractor fan, wine cooler, laminate wood floor, spot lights, radiator, double glazed window and french doors leading to the conservatory.
Conservatory
2.72m x 2.41m (8'11" x 7'11")
With a radiator and a uPVC door leading to the rear garden.
First Floor Landing
First Floor Landing
Bedroom One
4.67m x 2.87m (15'4" x 9'5")
With a radiator and two double glazed windows.
Bedroom Two
2.87m x 2.39m (9'5" x 7'10")
Having a radiator and a double glazed window.
Bedroom Three
2.87m x 2.21m (9'5" x 7'3")
Having a radiator and a double glazed window.
Bathroom
Fitted with a three piece suite comprising panelled bath with electric shower over, low flush wc, pedestal hand basin, tiled walls, radiator and a storage cupboard.
Attic Room
4.60m x 2.51m (15'1" x 8'3")
With a double glazed window and under eaves storage.
Outside
To the rear of the property there is a driveway providing off street parking and a single garage. To the front and rear of the property there are enclosed gardens.
Property Location
Similar Properties
Semi-detached house For Sale Bradford Semi-detached house For Sale BD14 Bradford new homes for sale BD14 new homes for sale Flats for sale Bradford Flats To Rent Bradford Flats for sale BD14 Flats to Rent BD14 Bradford estate agents BD14 estate agents



.png)











