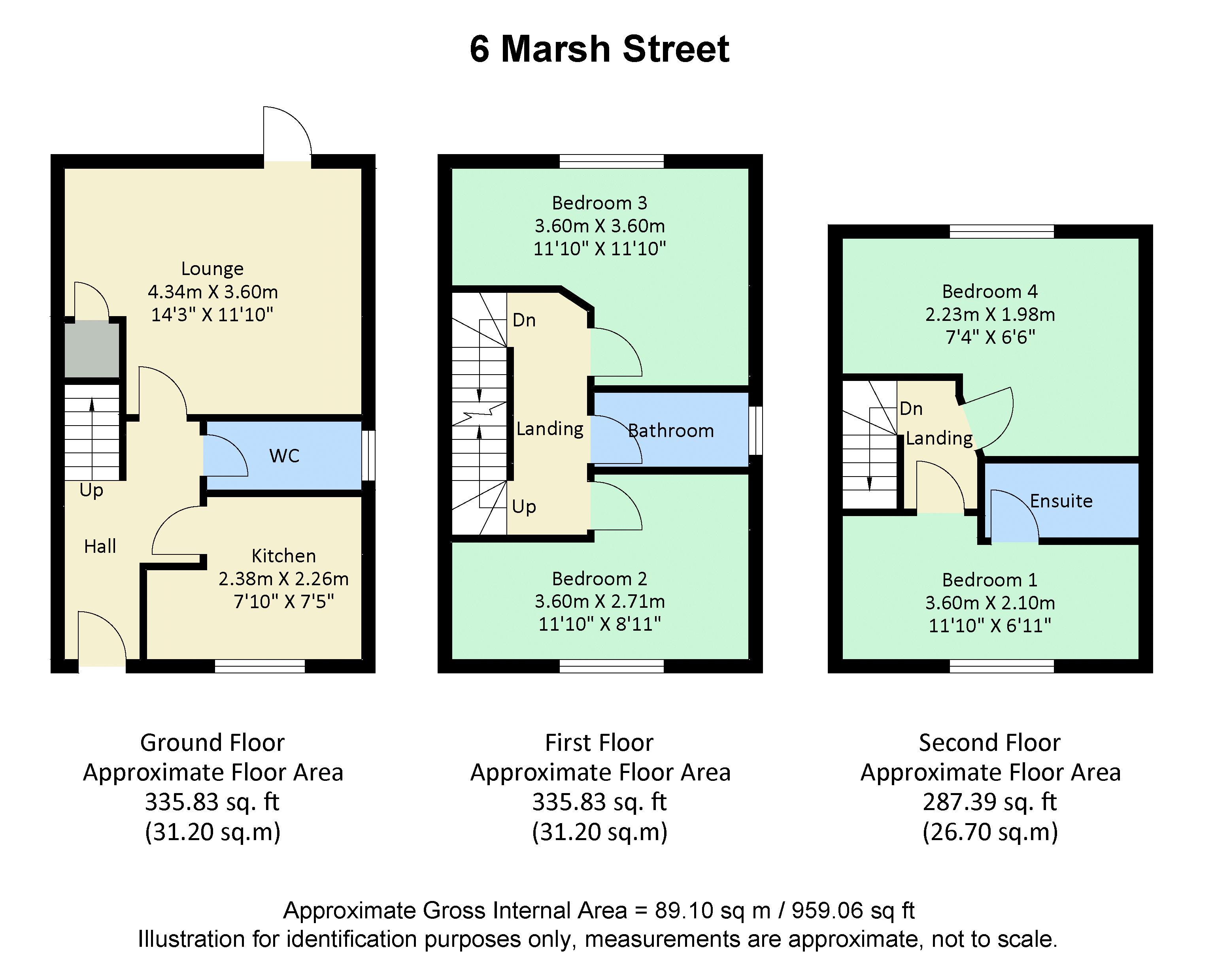4 Bedrooms Semi-detached house for sale in Marsh Street, Horwich, Bolton BL6 | £ 169,995
Overview
| Price: | £ 169,995 |
|---|---|
| Contract type: | For Sale |
| Type: | Semi-detached house |
| County: | Greater Manchester |
| Town: | Bolton |
| Postcode: | BL6 |
| Address: | Marsh Street, Horwich, Bolton BL6 |
| Bathrooms: | 3 |
| Bedrooms: | 4 |
Property Description
Three Storey Semi Detached Four Bedroom Home - Newly Renovated Throughout to Highest Standard - En-Suite Master Bedroom - Driveway Parking To Rear - Situated in Centre of Horwich - No Chain
A fantastic modern three-storey, four bed semi detached family home ideally situated in the heart of the increasingly popular Horwich Town Centre. The well-designed property is light and spacious and has been fully renovated throughout offering a high quality finish throughout ideal for any growing family. The renovation includes brand new modern kitchen, new carpets and full re-decoration throughout and a maintenance free ridge system on the roof, it also has the benefit of being offered with vacant possession and No Chain.
The accommodation comprises on the ground floor of a spacious entrance hall with downstairs W/C, spacious lounge/diner with patio doors to the rear garden and a kitchen with range of wall and base units, breakfast bar and integrated oven/hob. The first floor comprises of two double bedrooms and are complimented by a tiled bathroom with bath and overhead shower. The top floor offers another two double bedrooms including a vaulted master bedroom with fitted wardrobes and a Velux window to the front with an en-suite shower room. The home also offers a brand new gas combi-boiler with 10 year warranty and double glazing throughout. Externally to the rear there is the enclosed rear garden and parking to the side.
There is also an abundance of on road parking at the front and off road parking to the side. Ideally located a very short walk to the centre of Horwich and a number of local amenities, restaurants and shops. It is also a short drive to the M61, Horwich & Blackrod Train Stations and Middle Brook Retail Park. There are also a number of highly rated schools and colleges nearby including Blackrod Primary (rated "Outstanding" by Ofsted), Rivington & Blackrod High School, Bolton School and Winstanley College. The home is also attractive to any investors returning a rental yield of over 5%.
Four bedroom semi-detached homes in Horwich with this location and finish rarely come on the market. Please call the office asap to arrange a viewing.
Accommodation: All sizes are approximate.
Ground floor:
Entrance glass panelled door opening into an Entrance Hall, two ceiling light points, radiator and stairs to the First Floor Landing.
Ground floor WC with ceiling light point, radiator, UPVC double-glazed patterned gable window, fitted with 2-piece white suite comprising wc, pedestal wash handbasin.
Kitchen (7’10 x 7’5) positioned to the front with inset spot lighting, radiator, breakfast bar, UPVC double-glazed front facing window, fitted with range of wall and base units, 4-ring split level gas hob oven and extractor canopy, space for fridge freezer, plumbing for automatic washing machine, cupboard houses gas central heating boiler, tiled to splash back areas.
Lounge diner (14’3 x 11’10) including useful understairs storage and positioned to the rear with ceiling light point, radiator, UPVC double-glazed French doors open onto and overlook the rear patio and viewing between nearby houses towards Rivington Pike and the moors.
First floor: Landing with ceiling light point and stairs to Second Floor Landing.
Bedroom 2 (11’10 max x 8’11) front double, ceiling light point, radiator, UPVC double-glazed front facing window.
Bedroom 3 (11’10 x 11’10 into reduced height) rear single with ceiling light point, radiator, UPVC double-glazed rear facing window and viewing towards Rivington Pike and the moors.
Family bathroom (5’5 x 6’6) positioned to the centre, UPVC double-glazed patterned gable window, inset spot lighting, wall extractor, chrome effect towel heater style radiator, fitted with a 3-piece white suite comprising wc, pedestal wash hand basin, p-shaped bath with shower from mixer over, shaped and transparent shower screen.
Second floor: Landing with ceiling light point
bedroom 1 (11’10 x 6’11 + 4’10 x 3’6) front facing double with vaulted ceiling, radiator, double-glazed Velux roof light, fitted wardrobe and useful overstairs storage.
En suite shower room with step-in and tiled shower cubicle with shower from mains over, wc, pedestal wash handbasin, chrome effect towel heater style radiator, wall extractor, ceiling light point, tiled to exposed areas of all walls and to the full height of the shower.
Bedroom 4 (6’6 x 7’4 into reduced height) with double-glazed Velux roof light with excellent view of Rivington Pike and the moors, radiator, ceiling light point
outside:
To the front a small garden area with a blockwork finish driveway to the side of the property.
To the rear a pleasant, established and enclosed rear garden with small flagged patio adjoining the rear elevation and enclosed by timber section fencing.
Property Location
Similar Properties
Semi-detached house For Sale Bolton Semi-detached house For Sale BL6 Bolton new homes for sale BL6 new homes for sale Flats for sale Bolton Flats To Rent Bolton Flats for sale BL6 Flats to Rent BL6 Bolton estate agents BL6 estate agents



.png)











