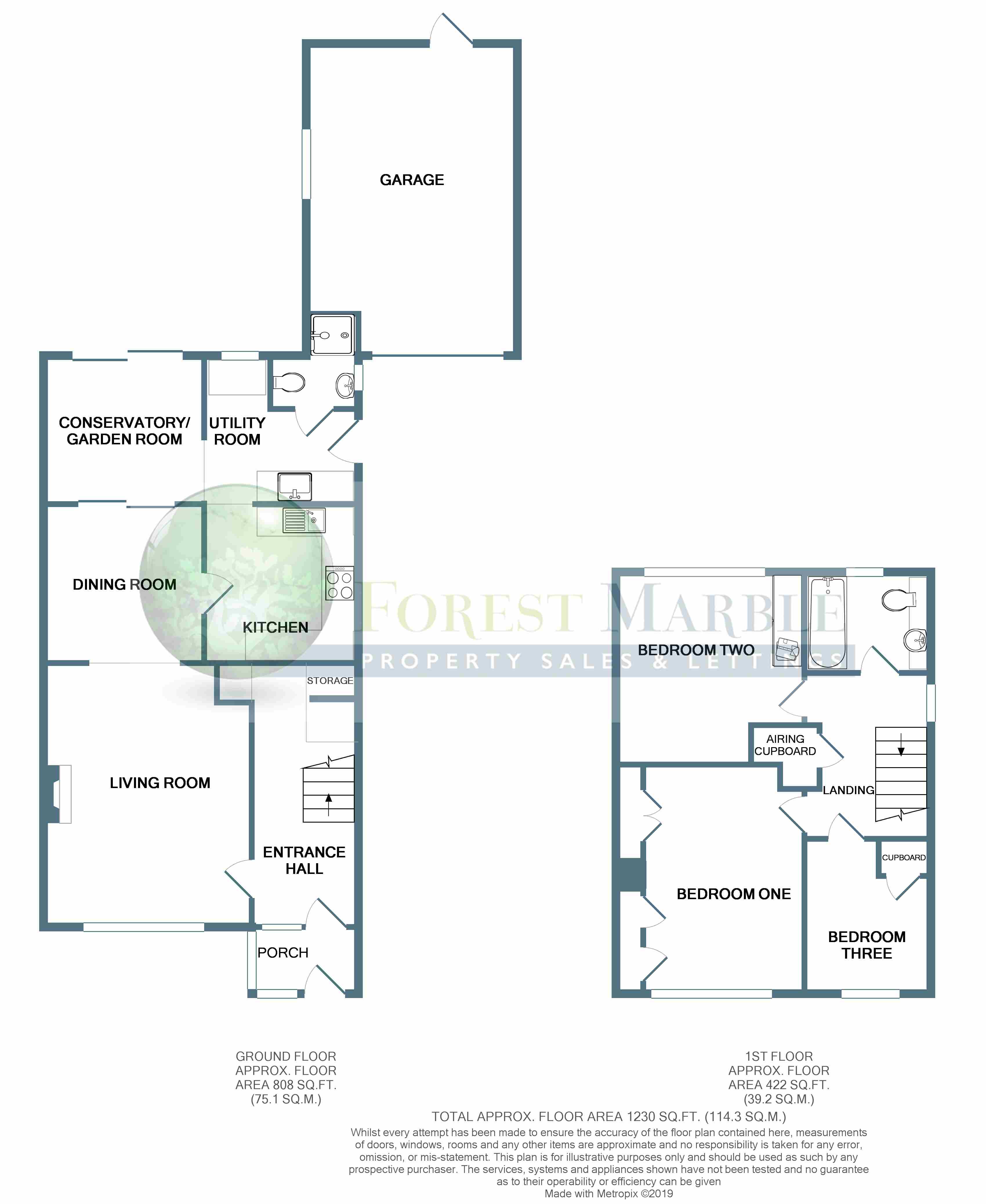3 Bedrooms Semi-detached house for sale in Marston Mead, Frome BA11 | £ 260,000
Overview
| Price: | £ 260,000 |
|---|---|
| Contract type: | For Sale |
| Type: | Semi-detached house |
| County: | Somerset |
| Town: | Frome |
| Postcode: | BA11 |
| Address: | Marston Mead, Frome BA11 |
| Bathrooms: | 2 |
| Bedrooms: | 3 |
Property Description
Interact with the Virtual Reality tour and then call Forest Marble 24/7 to book your viewing on this stunning three bedroom home which is found in a great location for access to both local schools and Frome town centre. The extended living space on the ground floor is thoughtfully laid out and well presented with shower room and utility, whilst upstairs two nicely proportioned double bedrooms and a third single room are serviced by a modern family bathroom. A substantial drive leads to a garage workshop, and ample garden space can be found to both front and rear.
Follow this link for the vr tour:
Entrance Porch And Hallway
From the front of the property the glazed outer porch leads you into the large entrance hall where you will find hanging space for coats and bags as well as recessed and under stair storage.
Living Room (14' 11'' x 11' 8'' (max) (4.54m x 3.55m))
Natural light from the large front facing window give the room a bright and airy feel. The fireplace and surround are a real focal point around which you will be able to arrange your furniture to settle down and enjoy an evening in front of the television.
Dining Room (8' 4'' x 8' 10'' (2.54m x 2.69m))
Perfectly positioned between the sitting room and the kitchen, the dining space is where you can entertain friends and family or pull back the sliding glazed doors and enjoy warm summer breezes.
Conservatory/Garden Room
Patio doors lead out to the wonderful mature garden and make this the ideal spot to sit and enjoy the wildlife in your own back garden all through the year.
Utility And Shower Room
To the rear of the house and with easy access from the kitchen the utility has room and plumbing for your washing machine and general storage, as well as a Belfast style sink. There is a side door that takes you out to the driveway and garage.
The ground floor shower room benefits from a walk in shower, low level WC and wash hand basin.
Kitchen (8' 11'' x 8' 8'' (2.72m x 2.64m))
The modern fitted kitchen offers a range of high and low level storage as well as an array of fitted appliances including electric oven and hob, low level integrated fridge and stainless steel sink and drainer unit. There is plenty of work surface space and splash backs are tiled.
First Floor Landing
Stairs climb from the ground floor entrance hall to the landing which accesses all upper floor rooms, airing cupboard and loft hatch.
Bedroom One (13' 0'' x 10' 8'' (3.96m x 3.25m))
A double room with built in wardrobes and space for additional bedroom furniture.
Bedroom Two (10' 9'' x 10' 7'' (3.27m x 3.22m))
Found to the rear of the property the second bedroom has pleasant views over the back garden and boasts fitted storage.
Bedroom Three (8' 8'' x 6' 11'' (2.64m x 2.11m))
A well proportioned single room which is currently used a s a hobby room, but would make a great nursery or home office. Useful built in storage can also be found in here.
Bathroom
A modern fitted three piece suite briefly comprising panel bath, low level WC and wash hand basin. There are also low level fitted storage units and tiling to walls and splash backs.
Parking And Garage
Pull off the street onto the considerable driveway that will allow you parking for a number of vehicles. The driveway in turn leads to the garage which has an up and over door and is large enough to accommodate a family vehicle whilst still leaving room for workshop space.
Gardens
A real bonus with this home are the generous gardens to both front and rear. The front garden is largely laid to lawn, but with some mature planted beds.
The rear garden offers a variety of areas which each allow for different outdoor activity. There are two lawned areas as well as paved seating space and raised growing beds. The planted borders are well established and boast a number of mature shrubs and bushes.
Property Location
Similar Properties
Semi-detached house For Sale Frome Semi-detached house For Sale BA11 Frome new homes for sale BA11 new homes for sale Flats for sale Frome Flats To Rent Frome Flats for sale BA11 Flats to Rent BA11 Frome estate agents BA11 estate agents



.png)







