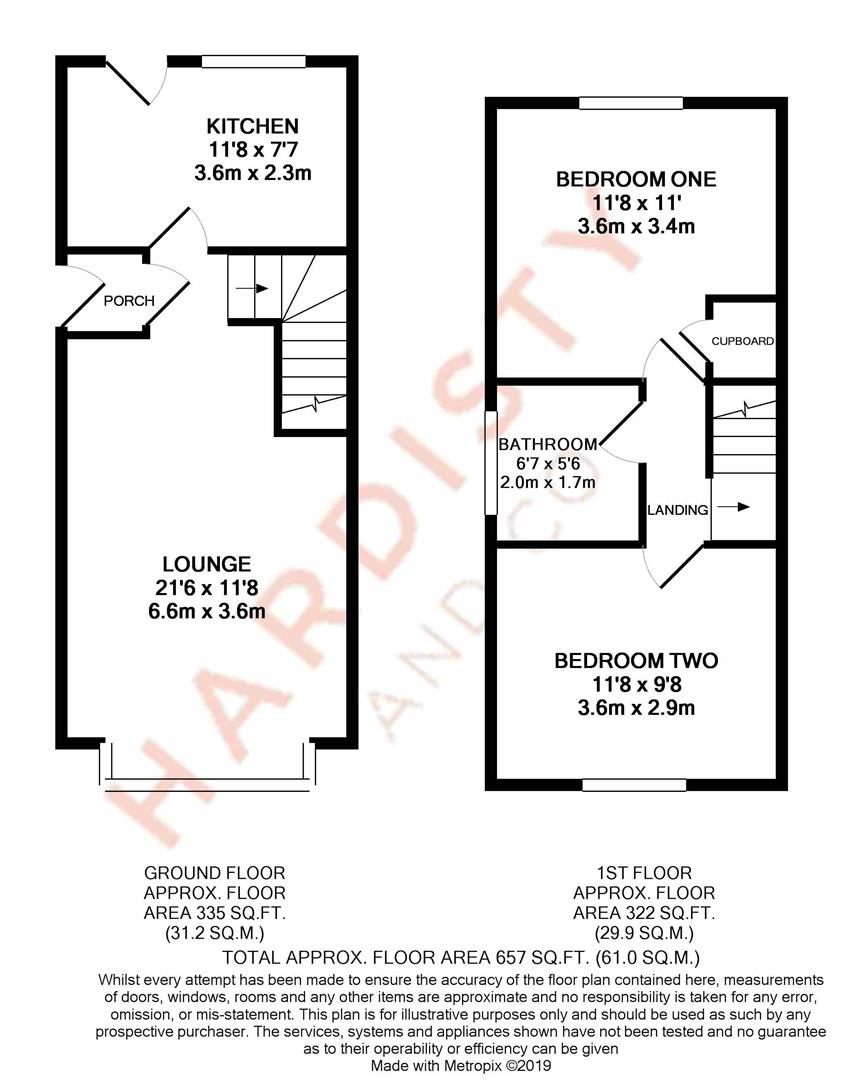2 Bedrooms Semi-detached house for sale in Martindale Drive, Leeds LS13 | £ 139,950
Overview
| Price: | £ 139,950 |
|---|---|
| Contract type: | For Sale |
| Type: | Semi-detached house |
| County: | West Yorkshire |
| Town: | Leeds |
| Postcode: | LS13 |
| Address: | Martindale Drive, Leeds LS13 |
| Bathrooms: | 1 |
| Bedrooms: | 2 |
Property Description
***no chain sale*** A great example of A modern two double bedroom semi-detached with an enclosed rear garden and driveway providing parking. With a 21ft lounge/diner, modern fitted kitchen and bathroom this house will appeal to first time buyers, professionals, young retirees, investors etc. In a quiet cul de sac with good access links into Leeds/Bradford and local amenities/schools. EPC - D
Introduction
Chain free. This is a modern style semi-detached house that will appeal to a wide variety of purchasers, including first time buyers, professionals, retirees/down-sizers etc. In a quiet cul de sac setting, with easy access and transport links into both Leeds and Bradford, with a variety of amenities and shops etc close at hand. Deceptively spacious, with entrance hall, 21ft lounge/diner, and modern fitted kitchen, whilst on the first floor are two double bedrooms and a bathroom. The rear garden is of a great size with a patio, whilst at the side is a paved driveway providing off-street parking.
Location
This area is extremely popular and convenient and can be easily accessed from the Ring Road (A6120). Commuting to the centres of both Leeds and Bradford is easy, either by private or public transport. Just a walk away is the Bramley Shopping Centre, which offers a good selection of shops, along with Bramley Park which is just up the road. A short car journey away you will find the popular Owlcotes Centre at Pudsey offering a Marks & Spencer store, a Walmart/Asda superstore, B & M store and New Pudsey train station, there is a further train station located at Kirkstall Forge on the A65 which is a short drive away. Rodley 'village' offer a selection of shops, local pubs and eateries, along with countryside walks by the Canal and the Millennium Trail. School buses run directly to Abbey Grange C of E Academy (Leeds 16), Benton Park (Guiseley) and St Mary's (Horsforth). Down the road at Kirkstall, the recently built Kirkstall Bridge retail park offers an array of shops including M & S food hall and Home Bargains, with a further shopping centre across the road boasting a Morrisons supermarket, Boots, Matalan etc. Pure Gym/Kirkstall Leisure centre & Bramley baths all 10 mins walk away approx. The Bridge riverside 'pub of the year' great food & ale 10 mins away.
How To Find The Property
From our Horsforth office head towards Horsforth roundabout. Take the 1st exit onto Broadway A6120. At the next roundabout take the second exit onto Stanningley By-Pass A647. Turn left into Houghley Lane and then the first exit onto Eastland Walk. Take the first exit onto Martindale Drive. The property can then be identified by our For Sale board. Post Code - LS13 2HB.
Accommodation
To The Ground Floor
UPVC double glazed door into...
Entrance Vestibule
With space for coats and shoes. Neutral decor theme. Access into the lounge.
Lounge (6.55m x 3.56m (21'6" x 11'8"))
A lovely spacious and bright room with a large bay window to the front elevation. There is plenty of designated space in which you can add a comfy sofa etc and also space to add a dining table and chairs if desired. Television aerial point. Neutral decor with ceiling coving. Staircase leading to the first floor with a useful under-stairs storage cupboard. Electric fire point - potential for gas fire.
Kitchen (3.56m x 2.31m (11'8" x 7'7"))
A decent sized kitchen fitted with a range of wall, base and drawer units. Wood effect work-surfaces over. Inset stainless steel sink, side drainer and modern mixer tap. Window and door to the rear elevation. Points for an electric cooker, washing machine and dishwasher, extractor hood over. Partially tiled walls with paint finish to the remainder. Window and a door to the rear elevation. Wood effect flooring.
To The First Floor
Staircase from the ground floor leading up to the first floor.
Landing
Leading into...
Bedroom One (3.56m x 3.35m (11'8" x 11'0"))
A good sized double bedroom quietly located to the rear of the house. The window lets in a good amount of light. Smart decor theme.
Bedroom Two (3.56m x 2.95m (11'8" x 9'8"))
Another good sized double bedroom which is located at the front of the house.
Bathroom (2.01m x 1.68m (6'7" x 5'6"))
Fitted with a modern white three piece suite comprising panel bath with shower fitted over, low flush WC and a pedestal wash hand basin. Extractor fan. Fully tiled. Window aiding light and ventilation.
To The Outside
At the front of the property there is a pebbled area upon which you could add pots of flowers etc. A paved driveway to the side provides ample off-street parking. The rear garden is a good size, enclosed and offering a degree of privacy and security. Mainly laid to a level lawn, which is ideal for children and pets. There is a paved patio area where you can enjoy relaxing, having a bbq etc.
Mortgage Services
We are whole of market and would love to help with your purchase or remortgage. Call Hardisty Financial to book your appointment today option 3.
Brochure Details
Hardisty and Co prepared these details, including photography, in accordance with our estate agency agreement.
Property Location
Similar Properties
Semi-detached house For Sale Leeds Semi-detached house For Sale LS13 Leeds new homes for sale LS13 new homes for sale Flats for sale Leeds Flats To Rent Leeds Flats for sale LS13 Flats to Rent LS13 Leeds estate agents LS13 estate agents



.png)











