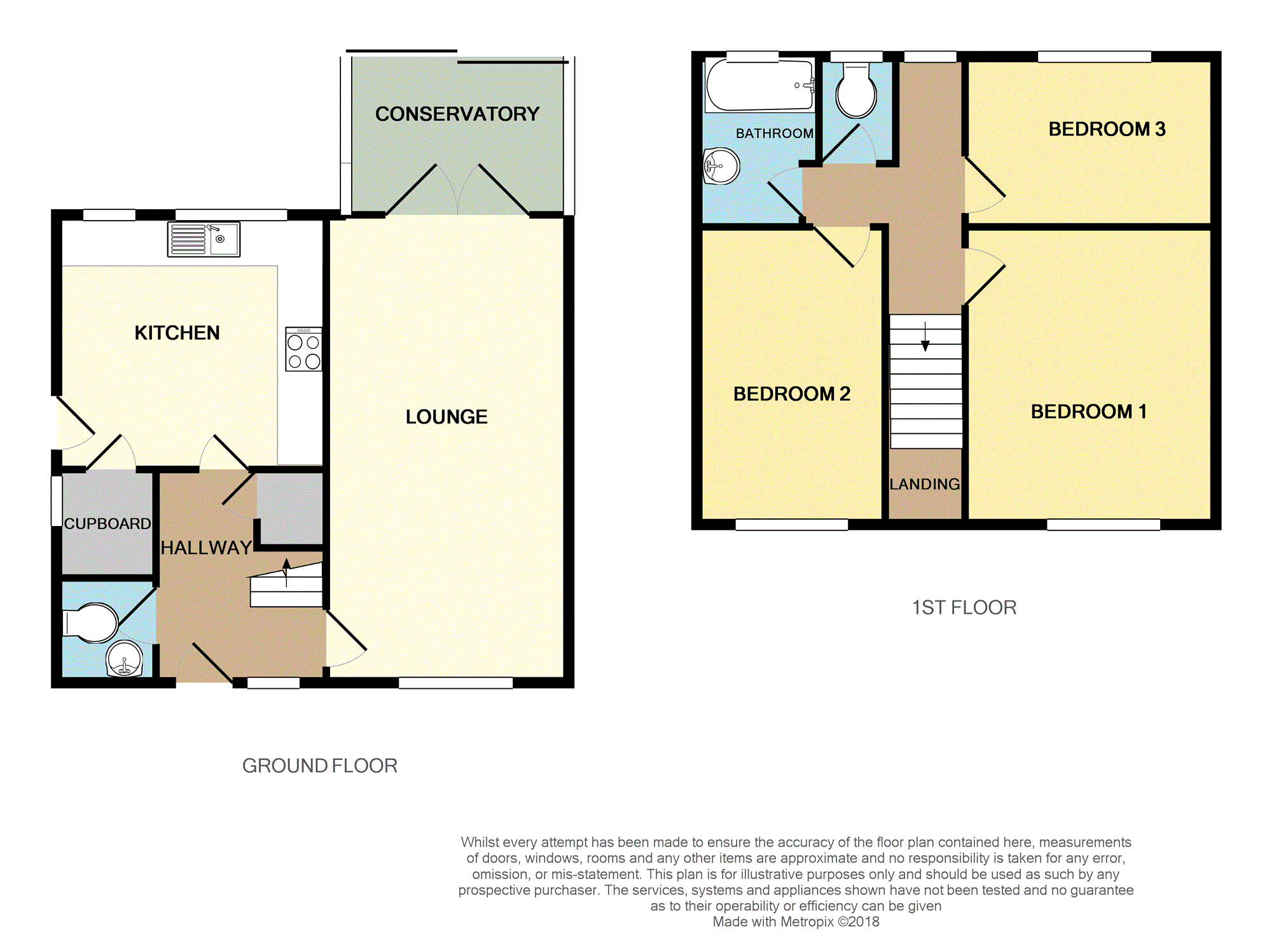3 Bedrooms Semi-detached house for sale in Martinfield Road, Preston PR1 | £ 140,000
Overview
| Price: | £ 140,000 |
|---|---|
| Contract type: | For Sale |
| Type: | Semi-detached house |
| County: | Lancashire |
| Town: | Preston |
| Postcode: | PR1 |
| Address: | Martinfield Road, Preston PR1 |
| Bathrooms: | 1 |
| Bedrooms: | 3 |
Property Description
Lovely size property, close to village centre, local amenities, and in catchment for a number of Ofsted rated schools, this property is definitely not to be missed. To the ground floor there is a large lounge with patio doors leading to a conservatory, a breakfast kitchen with pantry and spacious hallway and W.C. To the first floor, three good size bedrooms, separate bathroom and WC and access to loft space. To the rear there is a lovely family garden, mostly laid to lawn with patio area for entertaining. The front driveway provides parking for several vehicles with large paved area. The property benefits from solar panels to the rear which also provides a fantastic saving to utility bills. Ideal first time buyer property or for a growing family.
Hallway
With stairs off, radiator, built in storage, double glazed window and door to the front.
Lounge
20'5" x 10'8"
A fabulous size lounge with chimney breast, radiator, tv and laminate floor. Double glazed patio doors to the rear leading to conservatory and window to the front.
Kitchen/Breakfast
11'3" x 11'3"
A good range of wall and base units with contrasting work surfaces, inset sink and drainer, gas hob and electric oven and plumbing for dishwasher and washing machine. Breakfast bar providing a place to eat, tiled floor, radiator and useful pantry cupboard. Double glazed window to the rear and door to the side of the property.
W.C.
4'6" x 3'7"
Handy addition to the property, with W.C, wash hand basin and radiator.
Landing
Fabulous size landing with loft access and reading corner with double glazed window to the rear.
Bedroom One
12'11" x 10'8"
The master bedroom is a good size with double glazed window to the front and radiator.
Bedroom Two
12'10" x 8'4"
Another double bedroom to the front of the property with double glazed window and radiator.
Bedroom Three
10'6" x 7'2"
Fantastic size guest bedroom suitable for double, window to the rear and radiator.
Bathroom
7'2" x 5'4"
To the rear of the property with double glazed window, bath with shower over and wash hand basin. Storage cupboard, fully tiled walls, tiled flooring and radiator.
Upstairs W.C.
4'3" x 2'7"
Separate W.C. With double glazed window to the rear and W.C.
Conservatory
9'9" x 6'11"
Lovely second reception room with tiled floor and sliding patio doors leading to garden.
Outside
To the front a paved driveway with parking for several vehicles.
To the rear a fabulous size garden with paved areas and lawned areas, providing entertaining space and playing space for children. Ideal family garden.
Property Location
Similar Properties
Semi-detached house For Sale Preston Semi-detached house For Sale PR1 Preston new homes for sale PR1 new homes for sale Flats for sale Preston Flats To Rent Preston Flats for sale PR1 Flats to Rent PR1 Preston estate agents PR1 estate agents



.png)











