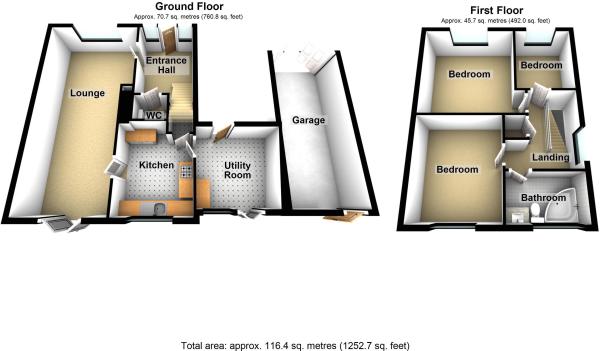3 Bedrooms Semi-detached house for sale in Martins Grove, Worle, Weston-Super-Mare BS22 | £ 245,000
Overview
| Price: | £ 245,000 |
|---|---|
| Contract type: | For Sale |
| Type: | Semi-detached house |
| County: | North Somerset |
| Town: | Weston-super-Mare |
| Postcode: | BS22 |
| Address: | Martins Grove, Worle, Weston-Super-Mare BS22 |
| Bathrooms: | 1 |
| Bedrooms: | 3 |
Property Description
Property description Brightestmove are pleased to offer to the market this three bedroom semi detached house in the sought after location of worle just off of worle hightstreet. Accommodation briefly comprises; entrance hall, downstairs cloakroom, lounge/diner, kitchen and utility room. Upstairs comprises; three bedrooms and bathroom. Benefits include UPVC double glazing, gas central heating and being in close proximity to local shops.
Entrance Paved driveway leading up to UPVC double glazed obscure door opening through to;
entrance hall Stairs rising to first floor landing, door through to living room, door though to;
downstairs cloakroom Wash hand basin, low level WC
living room 25' 6" x 10' 5" (7.77m x 3.18m) UPVC double glazed windows with front aspect, UPVC double glazed French doors opening out to rear garden, telephone point and electric fire place, door through to;
kitchen 10' 8" x 8' 11" (3.25m x 2.72m) Range of base units with roll edge worktops inset sink and drainer with swan neck mixer taps over, integrated four ring gas hob with extractor above and over below, space for fridge freezer and storage cupboard housing consumer unit and shelving, UPVC double glazed window with rear garden aspect, door through to;
utility room 9' 5" x 9' 5" (2.87m x 2.87m) Space and plumbing for washing machine and tumble dryer, range of wall units, door opening on to front driveway and single glazed French doors opening onto rear garden
stairs rising to first floor landing
first floor landing Doors off to all rooms, airing cupboard housing wall mounted boiler and shelving, access to loft which is insulated
bedroom one 12' 1" x 12' 10" (3.68m x 3.91m) UPVC double glazed window with front aspect, radiator and telephone point
bedroom two 12' 4" x 10' 6" (3.76m x 3.2m) UPVC double glazed window with rear aspect, radiator
bedroom three 8' 11" x 7' 5" (2.72m x 2.26m) UPVC double glazed window to front, radiator
bathroom 8' 10" x 5' 7" (2.69m x 1.7m) Vanity wash hand basin with fitted wall cabinet above, low level WC, panelled corner bath with electric shower over, radiator and UPVC double glazed obscure window to rear aspect
outside Off street parking for several cars, gate with access on to garage, tarmac driveway with front garden mostly laid to stone chippings
rear garden Rear garden is enclosed by fencing, mostly turfed with paving on to rear decking area, door through to garage
Property Location
Similar Properties
Semi-detached house For Sale Weston-super-Mare Semi-detached house For Sale BS22 Weston-super-Mare new homes for sale BS22 new homes for sale Flats for sale Weston-super-Mare Flats To Rent Weston-super-Mare Flats for sale BS22 Flats to Rent BS22 Weston-super-Mare estate agents BS22 estate agents



.png)











