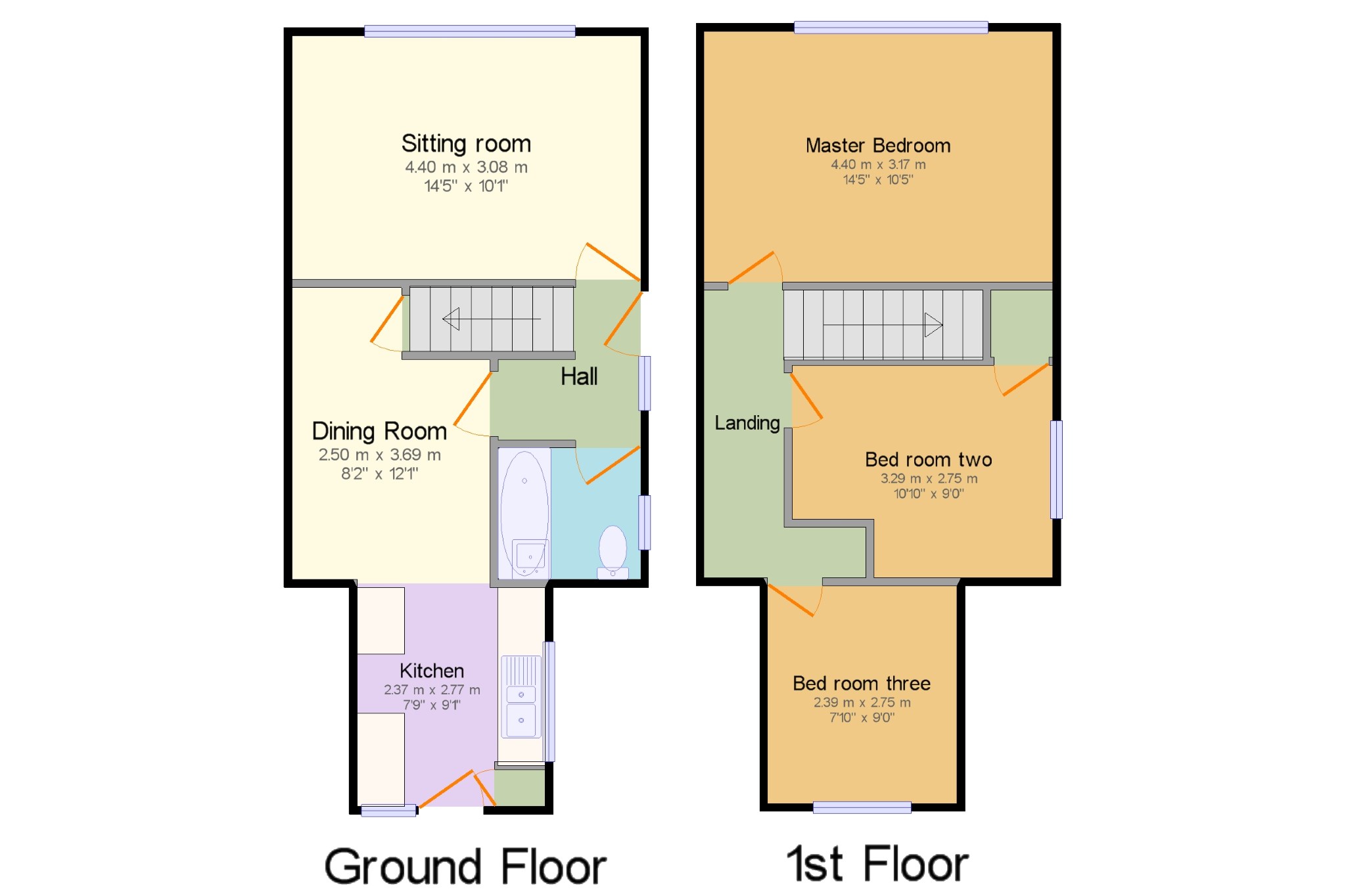3 Bedrooms Semi-detached house for sale in Martock, Yeovil, Somerset TA12 | £ 215,000
Overview
| Price: | £ 215,000 |
|---|---|
| Contract type: | For Sale |
| Type: | Semi-detached house |
| County: | Somerset |
| Town: | Martock |
| Postcode: | TA12 |
| Address: | Martock, Yeovil, Somerset TA12 |
| Bathrooms: | 1 |
| Bedrooms: | 3 |
Property Description
Deceptive three double bedroom semi-detached house in a popular cul-de-sac location. The accommodation, arranged over two floors, has gas fired central heating and double-glazed windows and doors. In brief comprising, hallway, ground floor bathroom, sitting room, dining room, fitted kitchen, and three double bed rooms to the first floor. Externally there is a lawned garden at the front and a fully enclosed garden, laid to lawn with patio at the rear. Situated at the side of the property is a single size garage and additional vehicle hard standing for numerous vehicles.
Three double bedroom semi-detached house
Popular cul-de-sac location
Two reception rooms, fitted kitchen, ground floor bathroom
Enclosed rear garden and garage
Double glazed windows and doors, gas fired heating
Deceptive accommodation
Entrance x . UPVC double-glazed entrance door and side panel, staircase to the first floor, radiator.
Sitting room14'5" x 10'1" (4.4m x 3.07m). UPVC double glazed window to the front elevation, radiator, coved ceiling.
Dining room12'1" x 8'4" (3.68m x 2.54m). Under stairs cupboard, radiator, opening and arch to kitchen.
Kitchen9'1" x 7'9" (2.77m x 2.36m). UPVC double-glazed windows to the side and rear elevation, uPVC double-glazed door to the garden, fitted with a range of panel fronted wooden base and wall mounted units, wooden work surfaces, inset one and a half bowl stainless steel sink unit and mixer tap, tiled splash backs, plumbing for a washing machine, gas and electric cooker points, recirculatory cooker hood.
Bath room x . UPVC double glazed window to the side elevation, suite comprising of low-level W.C, wash hand basin, panelled bath with shower over, tiled splash backs, radiator.
Landing x . Access to an insulated loft space.
Master bed room14'5" x 10'5" (4.4m x 3.18m). UPVC double glazed window to the front elevation, radiator.
Bed room two10'10" x 9' (3.3m x 2.74m). UPVC double glazed window to the side elevation, built in wardrobe, radiator.
Bed room three9' x 7'10" (2.74m x 2.39m). UPVC double glazed window to the rear elevation, radiator.
Front garden x . Laid to lawn.
Rear garden x . Fully enclosed by fencing with concrete posts, laid mainly to lawn with a paved patio, trees and shrubs, shed, gated side access.
Garage and parking. x . Single size situated to the side of the property with an up and over door, window at the rear, parking on the drive for numerous vehicles.
Property Location
Similar Properties
Semi-detached house For Sale Martock Semi-detached house For Sale TA12 Martock new homes for sale TA12 new homes for sale Flats for sale Martock Flats To Rent Martock Flats for sale TA12 Flats to Rent TA12 Martock estate agents TA12 estate agents



.png)

