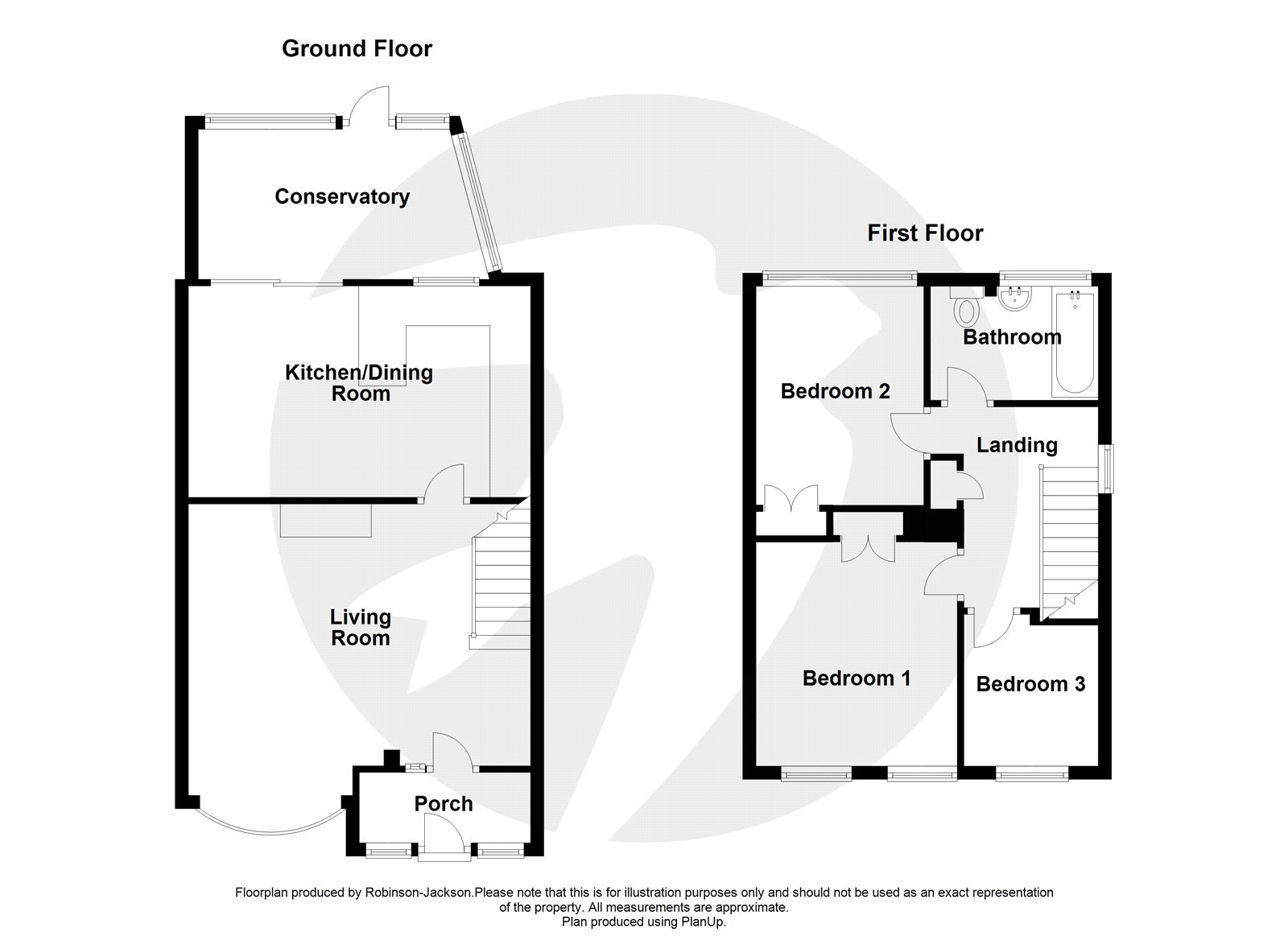3 Bedrooms Semi-detached house for sale in Maryfield Close, Bexley, Kent DA5 | £ 375,000
Overview
| Price: | £ 375,000 |
|---|---|
| Contract type: | For Sale |
| Type: | Semi-detached house |
| County: | Kent |
| Town: | Bexley |
| Postcode: | DA5 |
| Address: | Maryfield Close, Bexley, Kent DA5 |
| Bathrooms: | 0 |
| Bedrooms: | 3 |
Property Description
Guide Price £375,000 to £385,000
Located on a quite road nearby to local schools, shops and bus routes is this nicely presented 3 bedroom semi-detached family home.
Key Terms
Joydens Wood is an ‘urban village’ located between Bexley and Wilmington, with a tranquil woodland managed by the Woodland Trust at its heart. The woodland spans an impressive 333 acres, and is home to a variety of trees, plants, wooden sculptures and remains dating back to Roman times.
Furthermore, Joydens Wood has a selection of popular primary schools and provides convenient access to both Wilmington Grammar schools. Local family-run businesses include a post office, a newsagents, a dry cleaners, a launderette and a butchers.
Porch
Double glazed windows to front aspect. Double glazed door to front aspect. Tiled floor into lounge.
Lounge (16' 8" x 13' 6" (5.08m x 4.11m))
Triple glazed bay window to front aspect. Feature electric fire. Coved. Dado rail. Radiator.
Conservatory (13' 5" x 7' 7" (4.1m x 2.3m))
Triple glazed windows to rear and side aspects. Double glazed door to rear aspect. Plumbing for washing machine. Cupboards. Wood laminate. Cat flap.
Kitchen (16' 8" x 10' 7" (5.08m x 3.23m))
Double glazed window to rear aspect. Double glazed sliding patio door to conservatory. Range of wall and base units. Stainless steel extractor cooker hood. Gas hob and electric double oven. Splashback. Stainless steel sink with drainer and mixer tap. Coved. Integrated fridge freezer. Larder drawer. Integrated dishwasher. Radiator. Tiled floor. Locally tiled.
Landing
Triple glazed frosted window to side aspect. Airing cupboard.
Bedroom 1
11 x 3.15m - Triple glazed window to front aspect. Built in cupboard & Double fitted wardrobe. Radiator. Coved.
Bedroom 2 (10' 10" x 8' 9" (3.3m x 2.67m))
Triple glazed window to rear aspect. Built in cupboard. Radiator. Coved.
Bedroom 3 (7' 9" x 6' 2" (2.36m x 1.88m))
Triple glazed window to front aspect. Radiator.
Bathroom
Triple glazed frosted window to rear aspect. Tiled walls. Vanity sink unit. Low level flush wc. Panelled bath with mains shower over. Radiator. Tiled floor.
Rear Garden
31 ft - Low maintenance. Patio. Crazy paving. Fencing. Outside lighting. Outside tap.
Garage
To side. Accessed via a shared driveway. Up and over door. Power and light.
Property Location
Similar Properties
Semi-detached house For Sale Bexley Semi-detached house For Sale DA5 Bexley new homes for sale DA5 new homes for sale Flats for sale Bexley Flats To Rent Bexley Flats for sale DA5 Flats to Rent DA5 Bexley estate agents DA5 estate agents



.png)



