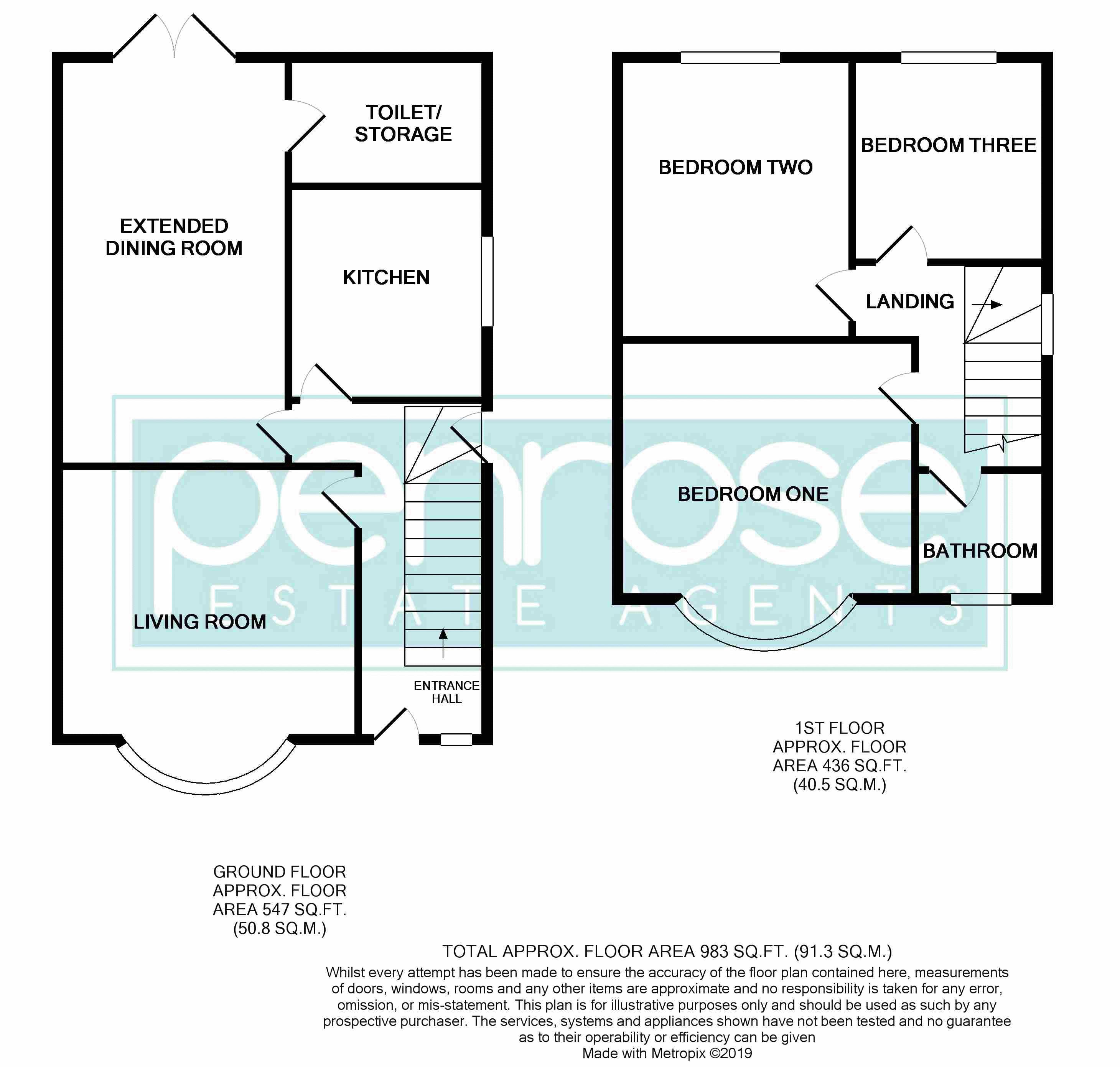3 Bedrooms Semi-detached house for sale in Maryport Road, Luton LU4 | £ 279,950
Overview
| Price: | £ 279,950 |
|---|---|
| Contract type: | For Sale |
| Type: | Semi-detached house |
| County: | Bedfordshire |
| Town: | Luton |
| Postcode: | LU4 |
| Address: | Maryport Road, Luton LU4 |
| Bathrooms: | 1 |
| Bedrooms: | 3 |
Property Description
Penrose are pleased to offer this extended three bedroom Semi Detached home in the popular Dunstable Road area of Luton. The property has accommodation to comprise entrance hall, large living room, kitchen, second reception room, landing, three good sized bedrooms and a bathroom. There is also an additional room on the ground floor with plumbing ready to be finished into a downstairs shower room. Externally you will find a generous garden to the rear and ample driveway parking to the front. Maryport Road is situated just a short drive from Junction 11 of the M1 and also Leagrave Train Station, providing great access to commuter links. Call Penrose today to speak to one of our friendly team.
Entrance Hall
Front door into Entrance Hall. Stairs leading to first floor. Radiator. Laminate flooring.
Living Room (12' 10'' x 12' 10'' (3.91m x 3.91m))
Double glazed window to front aspect into bay. Radiator. Carpet.
Dining Room (17' 9'' x 10' 6'' (5.41m x 3.20m))
Double glazed french doors to rear aspect. Gas fireplace with surround. Carpet. Radiator.
Kitchen (9' 2'' x 8' 6'' (2.79m x 2.59m))
Fitted wall and base units. Stainless steel sink/drainer unit. Gas cooker. Plumbing for washing machine. Tiled flooring. Double glazed window to side aspect.
Upstairs
Landing
Hatch to loft space. Carpet. Double glazed window to side aspect. Carpet.
Bedroom One (12' 2'' x 12' 2'' (3.71m x 3.71m))
Double glazed window to front aspect. Radiator. Carpet.
Bedroom Two (12' 2'' x 12' 2'' (3.71m x 3.71m))
Double glazed window to rear aspect. Radiator. Carpet. Storage cupboard housing wall mounted gas central heating boiler.
Bedroom Three (10' 6'' x 10' 6'' (3.20m x 3.20m))
Double glazed window to rear aspect. Radiator. Carpet.
Bathroom
Three piece suite consisting of shower cubicle, single pedestal wash hand basin and low level wc. Fully tiled. Double glazed window to front aspect. Heated towel rail.
Outside
Rear Garden
Mainly laid to lawn. Gated side access. Paved pathway leading to rear.
Front Garden
Block paved driveway providing off road parking for two vehicles.
Property Location
Similar Properties
Semi-detached house For Sale Luton Semi-detached house For Sale LU4 Luton new homes for sale LU4 new homes for sale Flats for sale Luton Flats To Rent Luton Flats for sale LU4 Flats to Rent LU4 Luton estate agents LU4 estate agents



.png)











