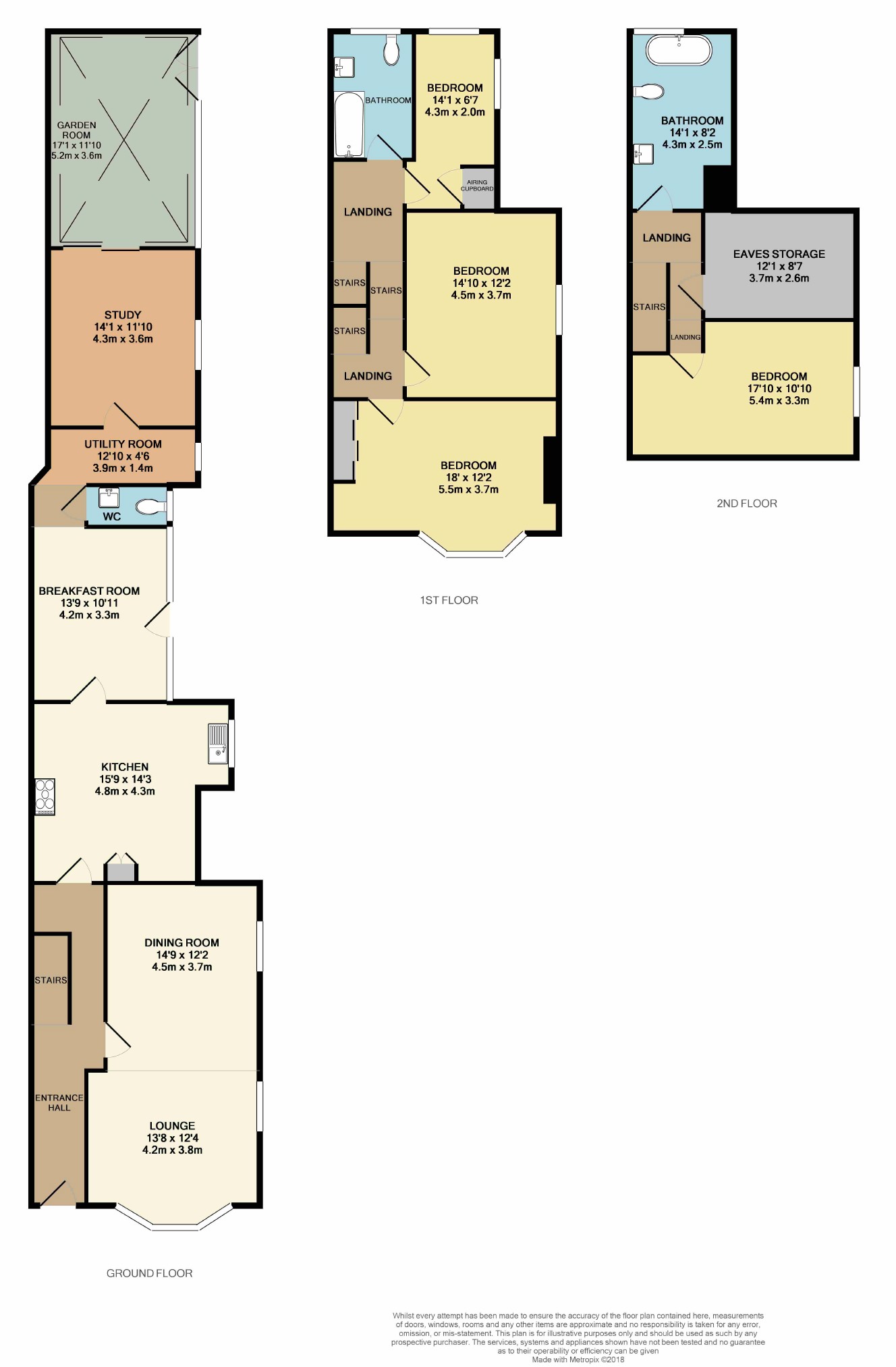4 Bedrooms Semi-detached house for sale in Maryport Street, Usk, Monmouthshire NP15 | £ 475,000
Overview
| Price: | £ 475,000 |
|---|---|
| Contract type: | For Sale |
| Type: | Semi-detached house |
| County: | Monmouthshire |
| Town: | Usk |
| Postcode: | NP15 |
| Address: | Maryport Street, Usk, Monmouthshire NP15 |
| Bathrooms: | 2 |
| Bedrooms: | 4 |
Property Description
The property which we understand from the present owners was built in approximately 1907 offers most attractive spacious well proportioned family accommodation built of traditional construction and is situated in a convenient and level position with the benefit of good size gardens. The spacious family accommodation is arranged over three floors and offers flexible accommodation in particular to the ground floor with the rear study/utility/games room which could easily be incorporated into a granny annex or an office for home working.
Ground Floor
Entrance Hall
With wood strip floor.
Lounge/Dining Room (27'5" x 13'1" (8.36m x 3.99m))
Bay window, a double aspect room, coved ceiling, two central heating radiators, marble fireplace.
Kitchen (13'4" x 12'10" (4.06m x 3.91m))
Inset double bowl stainless steel sink unit with mixer taps, five ring gas range cooker, good range of base and wall units, cooker hood, integral dish washer, splash back tiling, ceramic tile floor, Ideal Mexico gas fired boiler providing hot water for both domestic and central heating use.
Breakfast Room (13'3" x 7'10" (4.04m x 2.39m))
With ceramic tile floor, one central heating radiator, stable door to garden.
Utility Room
Ground floor cloaks off with low level w.C, and wash hand basin, ceramic tile floor, plumbing for automatic washing machine, small paned glazed internal door to:
Study/Office (13'6" x 10'1" (4.11m x 3.07m))
Terracotta tile floor, one central heating radiator, beamed ceiling, double glazed sliding patio doors to:
Games Room/Garden Room (17' x 11'4" (5.18m x 3.45m))
With terracotta tile floor, central heating radiator, double glazed door to the rear garden with side windows.
First Floor
Landing with central heating radiator.
Bathroom
Panelled bath with mixer shower, pedestal wash hand basin, low level w.C, splash back tiling, central heating radiator.
Bedroom 1. (17'5" x 10'2" excluding bay (5.31m x 3.10m ex cluding bay))
Front elevation, central heating radiator.
Bedroom 2. (13'10" x 12' (4.22m x 3.66m))
Side elevation, central heating radiator.
Bedroom 4. (13'2" x 6'11" (4.01m x 2.11m))
Airing cupboard, central heating radiator.
Second Floor
Bathroom
With white suite, free standing bath with claw and ball feet, wash hand basin, low level w.C, thermoplastic tile floor, exposed beams, central heating radiator.
Bedroom 3. (17'3" x 8'8" (5.26m x 2.64m))
Side elevation, central heating radiator.
The property stands in mature gardens to front, side and rear with a plethora of trees and shrubs and lawned areas.
You may download, store and use the material for your own personal use and research. You may not republish, retransmit, redistribute or otherwise make the material available to any party or make the same available on any website, online service or bulletin board of your own or of any other party or make the same available in hard copy or in any other media without the website owner's express prior written consent. The website owner's copyright must remain on all reproductions of material taken from this website.
Property Location
Similar Properties
Semi-detached house For Sale Usk Semi-detached house For Sale NP15 Usk new homes for sale NP15 new homes for sale Flats for sale Usk Flats To Rent Usk Flats for sale NP15 Flats to Rent NP15 Usk estate agents NP15 estate agents



.png)




