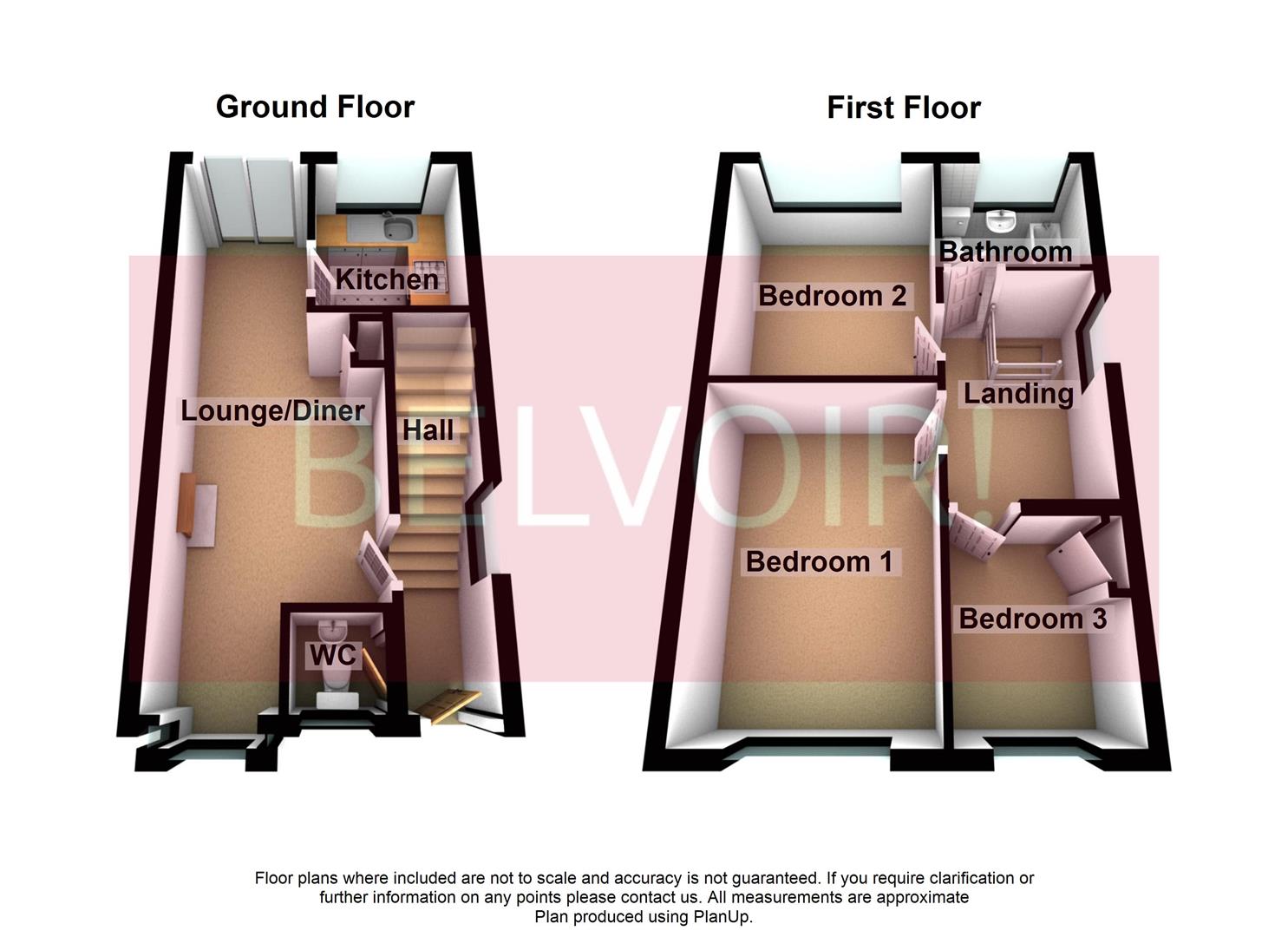3 Bedrooms Semi-detached house for sale in Maryville Road, Prescot L34 | £ 135,000
Overview
| Price: | £ 135,000 |
|---|---|
| Contract type: | For Sale |
| Type: | Semi-detached house |
| County: | Merseyside |
| Town: | Prescot |
| Postcode: | L34 |
| Address: | Maryville Road, Prescot L34 |
| Bathrooms: | 1 |
| Bedrooms: | 3 |
Property Description
Belvoir! Liverpool Prescot are delighted to bring to the market this freehold 3 bedroom semi detached with off road parking located in Prescot.
Property briefly comprises:
Ground Floor:
Entrance to hallway, WC, kitchen, lounge/dining room, with patio doors leading to a pleasant rear garden.
First Floor:
To the first floor are two double bedrooms and one single bedroom and the family bathroom.
To the front of property there is a walled stoned garden with driveway to side of property for 2 cars.
This property is ideally located close to local schools and also a short walk to all local amenities.
Viewing is essential to appreciate this family home.
Front
Walled, stoned front garden with parking for 2 cars to side of property.
Hallway (1.069 x 3.002 (3'6" x 9'10"))
Carpet to floor. Radiator to wall. Access to WC, stairs and lounge.
Lounge (3.768 x 7.914 (12'4" x 25'11"))
Window to front aspect. Carpet to floor. Radiators to wall. Electric fire and hearth. Patio doors to rear aspect
Kitchen (2.474 x 2.640 (8'1" x 8'7"))
Window to rear aspect. Lino to floor. Fitted with a range of off white base and wall units. Stainless steel sink and mixer tap. Double oven and gas hob.
Landing (1.912 x 2.303 (6'3" x 7'6"))
Window to side aspect. Carpet to floor. Radiator to wall.
Bathroom (1.676 x 1.905 (5'5" x 6'2"))
Window to rear aspect. Radiator to wall. Fitted with 3 piece bathroom suite comprising bath with over bath shower, low level WC and pedestal wash basin.
Bedroom 1 (2.729 x 3.984 (8'11" x 13'0"))
Window to front aspect. Carpet to floor. Radiator to wall.
Bedroom 2 (2.737 x 3.801 (8'11" x 12'5"))
Window to rear aspect. Carpet to floor. Radiator to wall.
Bedroom 3 (2.928 x 1.929 (9'7" x 6'3"))
Window to front aspect. Carpet to floor. Radiator to wall.
Garden
Disclaimer - Sales
Important note to purchasers: We endeavour to make our property particulars as informative and accurate as possible, however, they cannot be relied upon. Please note we recommend all systems and appliances be tested as there is no guarantee as to their ability or efficiency. All measurements have been taken as an approximate guide and should not be relied on. Floor plans if included are not to scale and accuracy is not guaranteed. If you require clarification or further information on any points, please contact us, especially if you are travelling some distance to view. Solicitors should confirm moveable items described in the sales particulars are, in fact included in the sale due to changes or negotiations. We recommend a final inspection and walk through prior to exchange of contracts. Fixtures and fittings other than those mentioned are to be agreed with the seller.
All photographs and measurements have been taken as a guide only and are not precise. Floor plans where included are not to scale and accuracy is not guaranteed. If you require clarification or further information on any points please contact us. All measurements are approximate.
Property Location
Similar Properties
Semi-detached house For Sale Prescot Semi-detached house For Sale L34 Prescot new homes for sale L34 new homes for sale Flats for sale Prescot Flats To Rent Prescot Flats for sale L34 Flats to Rent L34 Prescot estate agents L34 estate agents



.png)











