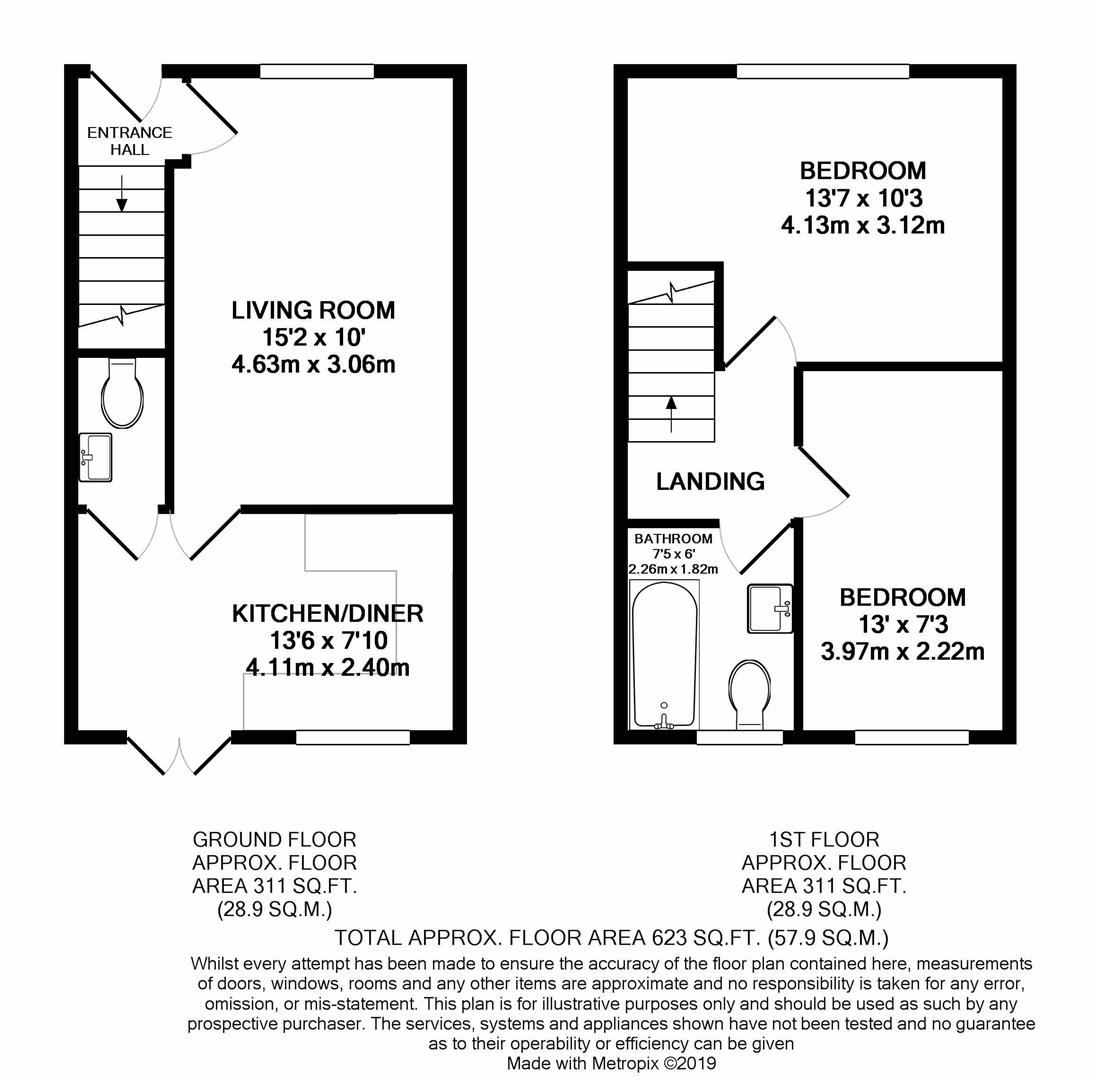2 Bedrooms Semi-detached house for sale in Masefield Avenue, Holmewood, Chesterfield S42 | £ 119,950
Overview
| Price: | £ 119,950 |
|---|---|
| Contract type: | For Sale |
| Type: | Semi-detached house |
| County: | Derbyshire |
| Town: | Chesterfield |
| Postcode: | S42 |
| Address: | Masefield Avenue, Holmewood, Chesterfield S42 |
| Bathrooms: | 1 |
| Bedrooms: | 2 |
Property Description
Ideal property for first time buyers or young family
This Two bedroomed semi detached property is situated in a popular residential location and offers, well appointed and neutrally decorated accommodation including a generous lounge and dining kitchen which is fitted with some integrated appliances.
There is off road parking to side of the property and a well maintained enclosed rear garden.
The property is ideally located for easy access to both the M1 and A61
General
Gas Central Heating
uPVC Double Glazed Windows and Doors
Gross Internal Floor Area 57.9 sq m/623 sq ft
Council Tax Band – A
Secondary School Catchment Area – Tibshelf Community School
On The First Floor
A composite entrance door leads into
Entrance Lobby
Having the staircase leading to the First Floor Accommodation and a door giving access to the...
Lounge (4.62m x 3.05m (15'2 x 10'))
A generous reception room overlooking the front of the property and a built in understairs cupboard.
Dining Kitchen (4.11m x 2.39m (13'6 x 7'10))
Being part tiled and fitted with a range of light Beech effect fronted wall, base and drawer units with complementary worksurfaces over.
Inset single drainer stainless steel sink unit with mixer tap.
There is an integrated electric oven with four ring gas hob and extractor fan over.
There is also space for an automatic washing machine and larder style fridge/freezer.
Vinyl flooring, space for a dining table and uPVC French doors leading out onto the rear patio.
Cloakroom/Wc
Having a low flush WC and pedestal wash hand basin with tiled splashbacks.
On The First Floor
Landing
Having the loft access hatch.
Bedroom One (4.14m x 3.12m (13'7 x 10'3))
A double room overlooking the front of the property.
Bedroom Two (4.04m x 2.21m (13'3 x 7'3))
A double room overlooking the rear garden.
Bathroom (2.26m x 1.83m (7'5 x 6'))
Being part tiled and containing a white suite comprising panelled bath with shower from taps, low flush WC and pedestal wash hand basin.
Outside
To the front of the property is a lawned area with a gravelled driveway to the side.
The rear garden is enclosed with boundary fencing and has a paved patio with raised lawn and and an area of planting with mature shrubs beyond.
Property Location
Similar Properties
Semi-detached house For Sale Chesterfield Semi-detached house For Sale S42 Chesterfield new homes for sale S42 new homes for sale Flats for sale Chesterfield Flats To Rent Chesterfield Flats for sale S42 Flats to Rent S42 Chesterfield estate agents S42 estate agents



.png)











