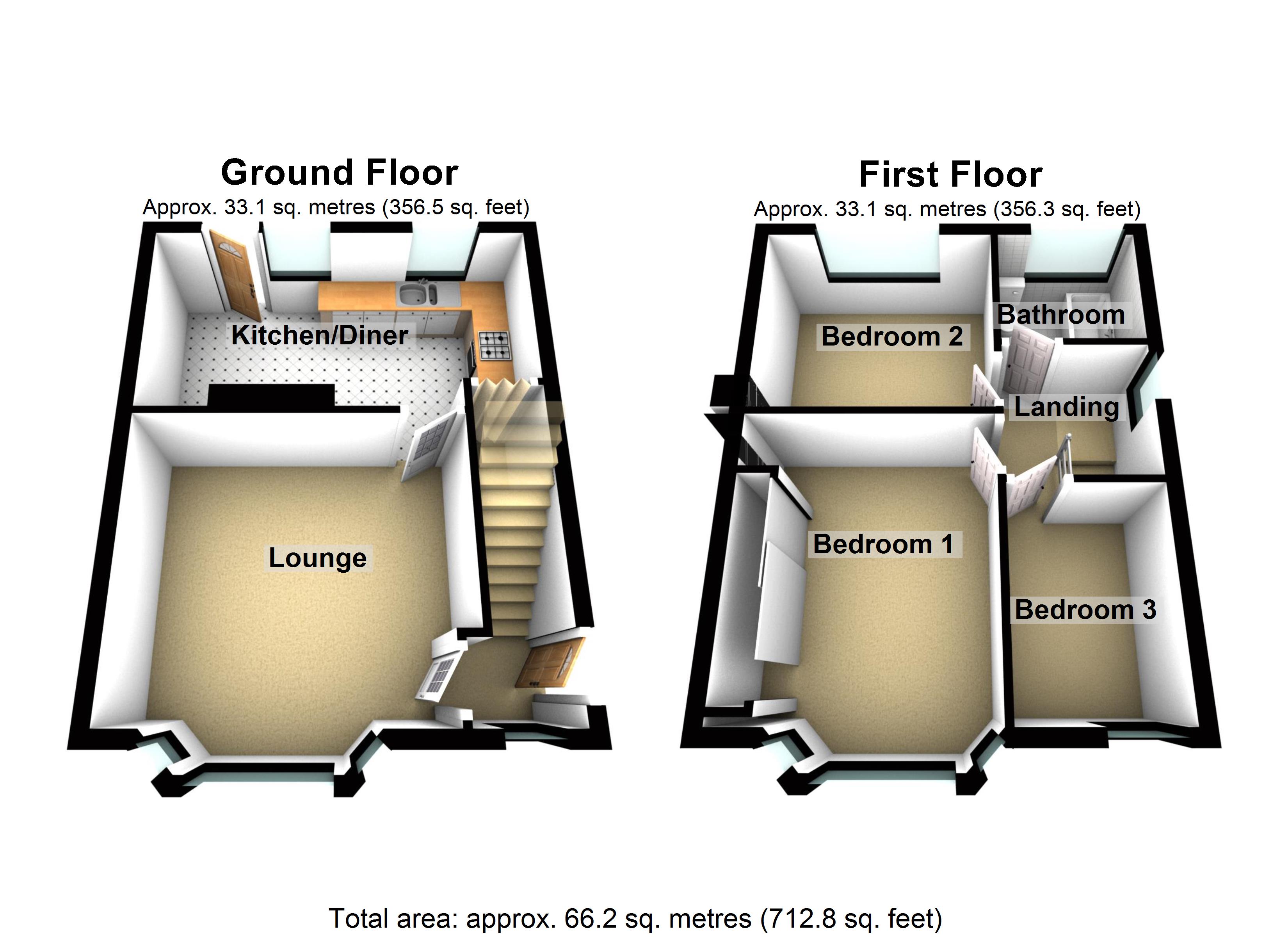3 Bedrooms Semi-detached house for sale in Masefield Road, Sheffield S13 | £ 124,950
Overview
| Price: | £ 124,950 |
|---|---|
| Contract type: | For Sale |
| Type: | Semi-detached house |
| County: | South Yorkshire |
| Town: | Sheffield |
| Postcode: | S13 |
| Address: | Masefield Road, Sheffield S13 |
| Bathrooms: | 1 |
| Bedrooms: | 3 |
Property Description
Offered to the open market with the benefit of no onward chain and immediate vacant possession is this well presented and proportioned three bedroomed, bay windowed semi detached family home. Ideally placed in the heart of Richmond one of Sheffield's most sought after and desirable residential suburbs close to numerous amenities, well regarded school catchments and central Sheffield along with access to commuting motorway networks. With ample off road parking facility, large rear gardens and light spacious accommodation over two floors that offer potential to further extend (subject to planning conditions) the property will be of particular interest to the first time buyer, young family and investor alike. In brief, reception hallway, sitting room, dining kitchen, three good sized bedrooms and family bathroom.
UPVC side entrance door with glazed frosted middle section gives access into a reception hallway.
Reception hallway Has a staircase, with hand rail to the right hand side, giving access to the first floor, a telephone point and a front facing uPVC leaded double glazed picture window.
Panelled door gives access to the front bayed sitting room.
Front bayed sitting room 12' 10" x 14' 8" (3.91m x 4.47m) Has a front facing UPVC double glazed deep walk-in circular bay window that floods ample natural light into the room. Has a radiator, coving to the ceiling, central ceiling rose, television aerial point, telephone point and attractive and co-ordinating decoration.
An excellent principle, light and spacious reception room.
Glazed and panelled door from the reception hallway gives access to a rear dining kitchen.
Dining kitchen 10' 6" x 16' 4" (3.2m x 4.98m) A UPVC rear entrance door, with a matching side section to one side, gives access out to the rear gardens. There is also a rear facing UPVC double glazed picture window with a tiled display sill and a deep stainless steel sink and a half drainer, with a mixer tap, sat beneath. Has wall and base units which incorporate plumbing for a washing machine and house an integrated Kenwood dishwasher. There is four ring gas burner with built in extractor fan and light canopy above and a matching electric fan assisted oven beneath. Also housed and concealed within a unit is the wall mounted Vaillant gas combination central heating boiler that provides hot water on demand. The can easily accommodate a dining table and chairs and has a radiator and a sliding concertina door that gives access to a useful shelved pantry / storage facilities.
First floor landing Has a side facing UPVC double glazed window with access to the loft being again off this landing.
Panelled door gives access to front double bedroom.
Double bedroom one 14' 8" x 10' 6" (4.47m x 3.2m) Has a dimmer light switch and a range of built in floor to ceiling storage running to one wall with sliding mirrored doors. Has a radiator and a front facing UPVC double glazed picture window. A pleasant, spacious and light double bedroom.
Panelled door gives access to rear double two.
Double bedroom two 10' 6" x 9' 8" (3.2m x 2.95m) Has a radiator, picture rail, wood laminate flooring and a rear facing UPVC double glazed picture window.
A pleasant, spacious and light double bedroom.
Panelled door gives access to family bathroom.
Family bathroom 6' 2" x 6' 2" (1.88m x 1.88m) Has a suite in white comprising of low flush WC, wash hand basin and panelled and tiled surround bath with central chrome finished mixer tap and electric shower situated over. Has tiled floor, partly tiled walls, frosted UPVC double glazed picture window and loft access.
Panelled door gives access to front bedroom three.
Bedroom three 6' 6" x 9' 0" (1.98m x 2.74m) A generously sized third bedroom that has a radiator and a front facing UPVC double glazed picture window.
Outside To the side is a driveway providing hard standing.
To the front is an attractive forecourt area.
To the rear are larger than average gardens which incorporate a terraced area, lawned area. The gardens are very private, well screened and well enclosed.
Valuer Andy Robinson
Property Location
Similar Properties
Semi-detached house For Sale Sheffield Semi-detached house For Sale S13 Sheffield new homes for sale S13 new homes for sale Flats for sale Sheffield Flats To Rent Sheffield Flats for sale S13 Flats to Rent S13 Sheffield estate agents S13 estate agents



.png)











