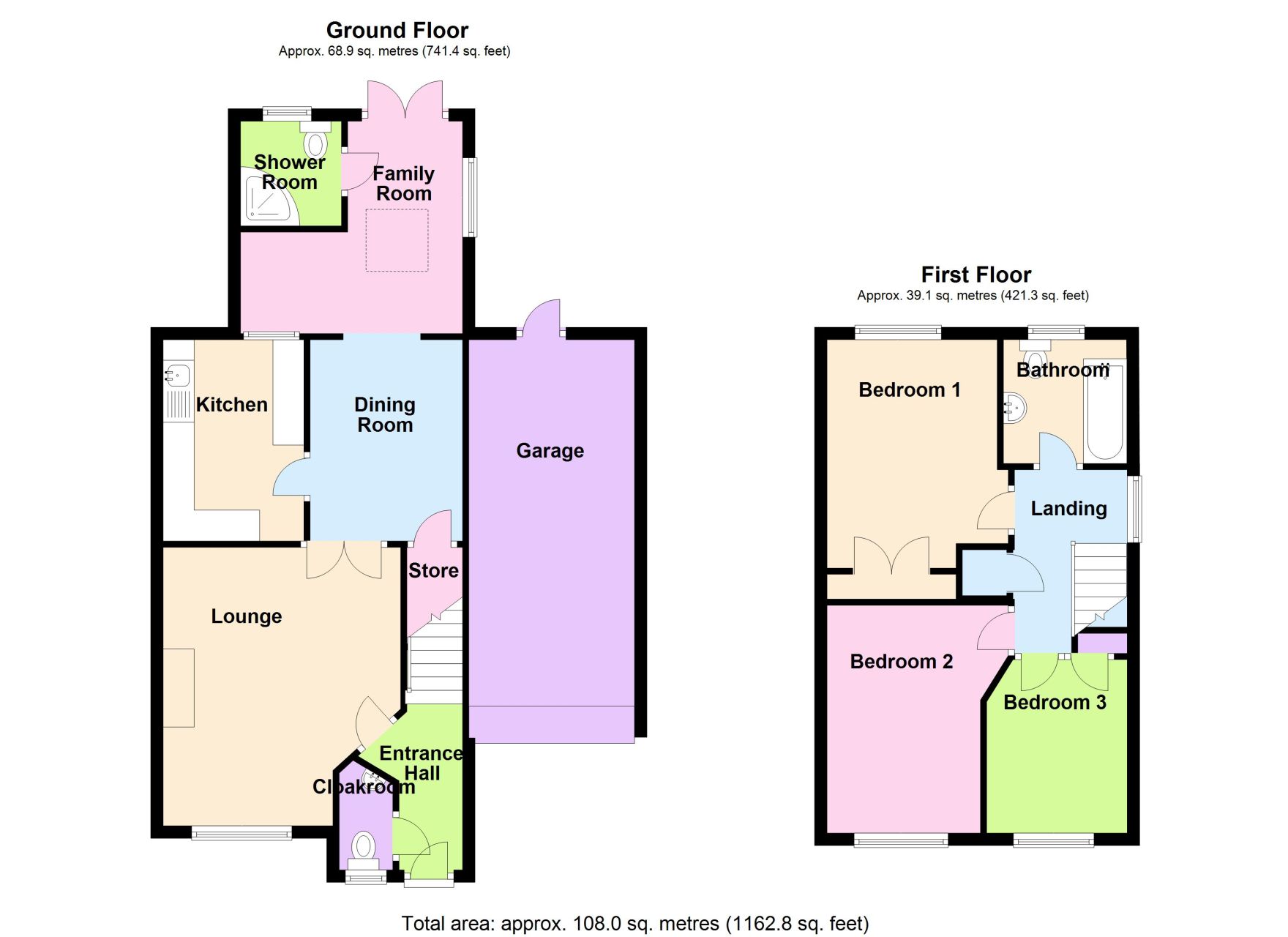3 Bedrooms Semi-detached house for sale in Mason Road, Ilkeston, Derbyshire DE7 | £ 184,995
Overview
| Price: | £ 184,995 |
|---|---|
| Contract type: | For Sale |
| Type: | Semi-detached house |
| County: | Derbyshire |
| Town: | Ilkeston |
| Postcode: | DE7 |
| Address: | Mason Road, Ilkeston, Derbyshire DE7 |
| Bathrooms: | 2 |
| Bedrooms: | 3 |
Property Description
Overview
House Network Ltd are delighted to present this well maintained and much improved three bedroom Semi Detached family home to the market, offering extended accommodation, good sized garden and located in a cul-de-sac this lovely home is well worth a closer look, the property as one would expect is double glazed and gas central heated.
The Property comprises Entrance Hall, Cloakroom, Lounge with feature fireplace, Dining room, Kitchen with Range, Family room and Shower room, to the first floor are three bedrooms and family Bathroom, Outside Tarmac driveway with parking for two cars and to the rear an enclosed Garden/Patio, the property further boasts a large single Garage, accommodation approximately 1162 sq ft
The Property is located a mile from the heart of Ilkeston town, for commuters is within easy reach of the A38, A52, A610 and M1 Motorway, the property is served by the following schools:
Granby Junior School (0.5 miles)
Charlotte Nursery and Infant School (0.5 miles)
Chaucer Junior School (0.8 miles)
Take 1 Learning Centre (6.5 miles)
Unity Academy (6.7 miles)
fuel (6.8 miles)
Ormiston Ilkeston Enterprise Academy (0.6 miles)
Bennerley Fields School (1.0 mile)
Kirk Hallam Community Academy (1.1 miles)
An early inspection is highly recommended of this ready to move into home.
Viewings via House Network Ltd
.
Entrance Hall
Radiator, laminate flooring, stairs.
Cloakroom
Frosted double glazed window to front, two piece suite wash hand basin and low-level WC, tiled splashback, radiator, laminate flooring.
Lounge 11'3 x 11'11 (3.43m x 3.62m)
Double glazed window to front, electric fire with feature surround, two radiators, laminate flooring, double door.
Dining Room 10'8 x 8'1 (3.25m x 2.46m)
Radiator, laminate flooring, open plan archway.
Store
Storage.
Kitchen 10'8 x 7'5 (3.25m x 2.27m)
Fitted with a matching range of base and eye level units with worktop space over, stainless steel sink unit with single drainer and mixer tap, plumbing for washing machine, space for fridge/freezer and range, double glazed window to rear, laminate flooring.
Family Room 10'3 x 11'9 (3.13m x 3.58m)
Double glazed window to side, double glazed skylight, radiator, laminate flooring, double glazed french rear double door.
Shower Room
With shower enclosure with electric shower, wash hand basin and low-level WC, frosted double glazed window to rear.
Landing
Double glazed window to side, Airing cupboard, fitted carpet, access to part boarded loft with pull down ladder.
Bedroom 1 26'1 x 15'11 (7.95m x 4.84m)
Double glazed window to rear, built in wardrobe, radiator, fitted carpet.
Bedroom 2 12'0 x 9'7 (3.67m x 2.92m)
Double glazed window to front, radiator, fitted carpet.
Bedroom 3 9'10 x 7'5 (2.99m x 2.27m)
Double glazed window to front, radiator, fitted carpet, door to Storage cupboard.
Bathroom
Three piece suite with panelled bath, pedestal wash hand basin with electric shower and low-level WC, tiled surround, frosted double glazed window to rear, radiator, tiled flooring.
Outside
Front
With gravelled area, tarmac driveway with parking for two cars.
Rear
Enclosed, gravelled, paved sun patio.
Garage 20'3 x 9'5 (6.18m x 2.87m)
Up and over door, courtesy door, roof storage, light and power.
Property Location
Similar Properties
Semi-detached house For Sale Ilkeston Semi-detached house For Sale DE7 Ilkeston new homes for sale DE7 new homes for sale Flats for sale Ilkeston Flats To Rent Ilkeston Flats for sale DE7 Flats to Rent DE7 Ilkeston estate agents DE7 estate agents



.png)











