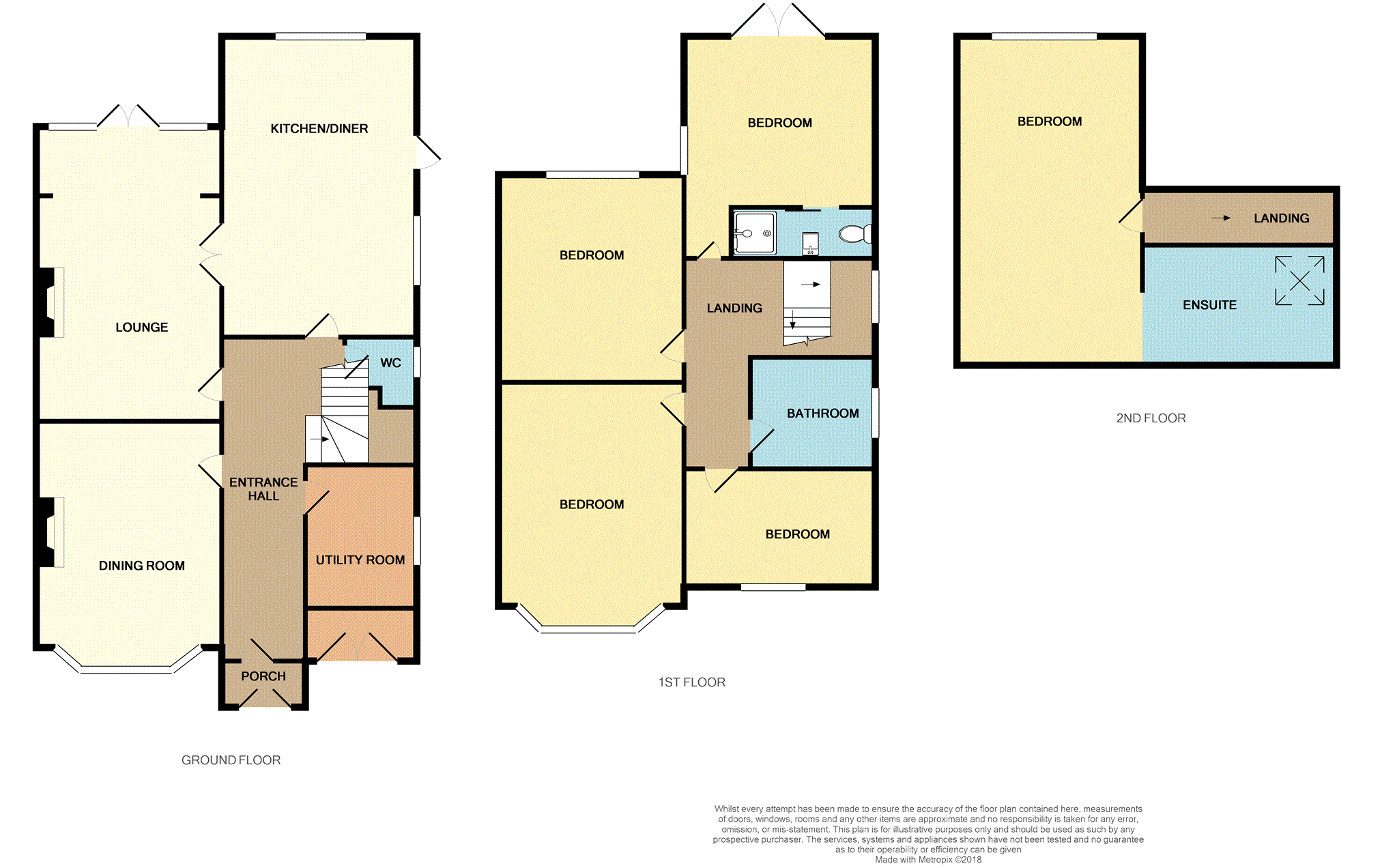5 Bedrooms Semi-detached house for sale in Mather Avenue, Liverpool L18 | £ 550,000
Overview
| Price: | £ 550,000 |
|---|---|
| Contract type: | For Sale |
| Type: | Semi-detached house |
| County: | Merseyside |
| Town: | Liverpool |
| Postcode: | L18 |
| Address: | Mather Avenue, Liverpool L18 |
| Bathrooms: | 3 |
| Bedrooms: | 5 |
Property Description
Purplebricks are delighted to offer for sale this beautifully presented and extended family residence which has been done to an exceptional standard. Situated on Mather Avenue, the property is located within the highly sought after residential area of Mossley Hill, L18. The accommodation is presented to a very high standard throughout and briefly comprises of; Entrance hallway, utility room, ground floor WC, two spacious reception rooms and a fully fitted kitchen / Diner with integrated appliances. To the first floor there are four good size bedrooms, en suite shower room to the master bedroom and a modern style family bathroom suite. To the second floor large bedroom which offers views over playing field and en suite shower room. Externally there are gardens to the front and rear of the property, off road parking, garage and access to playing field. Additional benefits to the property include a gas central heating system, double glazing throughout and many original features. An interior inspection is highly recommended.
Front
Off road parking for multiple cars and access to garage space.
Porch
5' 7'' x 3' 6'' (1.7m x 1.06m)
With double glazed window's and doors.
Entrance Hallway
Amtico style flooring, original ornamental plate rack and stairs to the first floor. Two wall mounted radiators, alarm panel and philips hue lighting system.
Lounge
14' 10'' x 12' 2'' (4.52m x 3.7m)
(Measured into bay and alcove) Feature fireplace with cast iron living flame coal effect gas fire, Amtico style flooring, shelving into the alcove and wall mounted radiator.
Lounge/Dining Room
20' 1'' x 11' 11'' (6.12m x 3.63m)
(Measured into alcove) Duel fuel woodburner with slate hearth, tiled slate inset and oak beam, stone tiled flooring, shelving and cupboard to both alcoves, double glazed French door leading to the rear garden and doors opening to kitchen/diner and wall mounted radiator. Philips hue lighting system.
Kitchen/Diner
23' 1'' x 13' 2'' (7.05m x 4.02m)
Fully fitted kitchen with a matching range of wall, base units and drawers with complimenting mould resin work surfaces, one and a half bowl drainer sink unit, integrated coffee maker, microwave and dishwasher. Five ring Range cooker, central island unit with circular sink and work top, inset ceiling spot lights, part tiled walls and tiled flooring and double glazed windows to the rear and side aspect and side door to the the garden. Set of internal french doors leading to the rear lounge/diner.
W.C.
5' 2'' x 4' 3'' (1.57m x 1.31m)
(Maximum) Amtico style flooring, low level WC, wash hand basin and wall mounted radiator.
Utility Room
9' 9'' x 7' 10'' (2.97m x 2.38m)
Having matching wall and base unit, inset sink unit, plumbing for washing machine and separate dryer. Amtico style flooring and wall mounted combination boiler.
Landing
Arched stained glass double glazed window and stairs to the second floor.
Master Bedroom
14' 10'' x 12' 11'' (4.53m x 3.94m)
Double glazed French doors, views over rear playing field, double glazed side window, inset ceiling spot lights, wall mounted radiator and door to en-suite.
En-Suite
Double glazed window to the side aspect, three piece white suite comprising; Tiled shower unit, low level WC, vanity wash hand basin, inset ceiling spot lights, chrome towel rail radiator, part tiled walls and tiled flooring
Bedroom Two
13' 3'' x 11' 11'' (4.03m x 3.63m)
(Measured into alcove) Double glazed window to the rear aspect and wall mounted radiator.
Bedroom Three
15' 2'' x 10' 9'' (4.62m x 3.27m) max
Range of fitted wardrobes, double glazed window to the front aspect and wall mounted radiator.
Bedroom Four
13' 4'' x 8' 9'' (4.06m x 2.68m)
Fitted shelving and a double glazed window to the front aspect and wall mounted radiator.
Family Bathroom
Having rolled top bath, vanity wash hand basin, low level WC, wet room area, tiled walls, tiled flooring, extractor, chrome towel radiator and arched double glazed window.
Loft Room
19' 1'' x 11' 11'' (5.83m x 3.64m) Max
Vaulted ceiling, double glazed window with views over playing field, storage to eaves and wall mounted radiator and access to the en-suite.
En-Suite Two
Having vaulted ceiling, double shower unit, low level WC, wash hand basin, inset ceiling spot lights, tiled walls, extractor, tiled flooring, chrome towel rail radiator and double glazed velux window.
Garage
The garage to the rear was partially converted into the utility room, but still has an the original garage doors and can be used for storage to the front aspect.
Garden
Indian stone paved patio with steps upto the laid to lawn area and childrens play area with rubber tiles flooring. Wood store to the rear and gated access onto the playing field. Loose stone seating area with lighting and planted boarders.
Property Location
Similar Properties
Semi-detached house For Sale Liverpool Semi-detached house For Sale L18 Liverpool new homes for sale L18 new homes for sale Flats for sale Liverpool Flats To Rent Liverpool Flats for sale L18 Flats to Rent L18 Liverpool estate agents L18 estate agents



.png)











