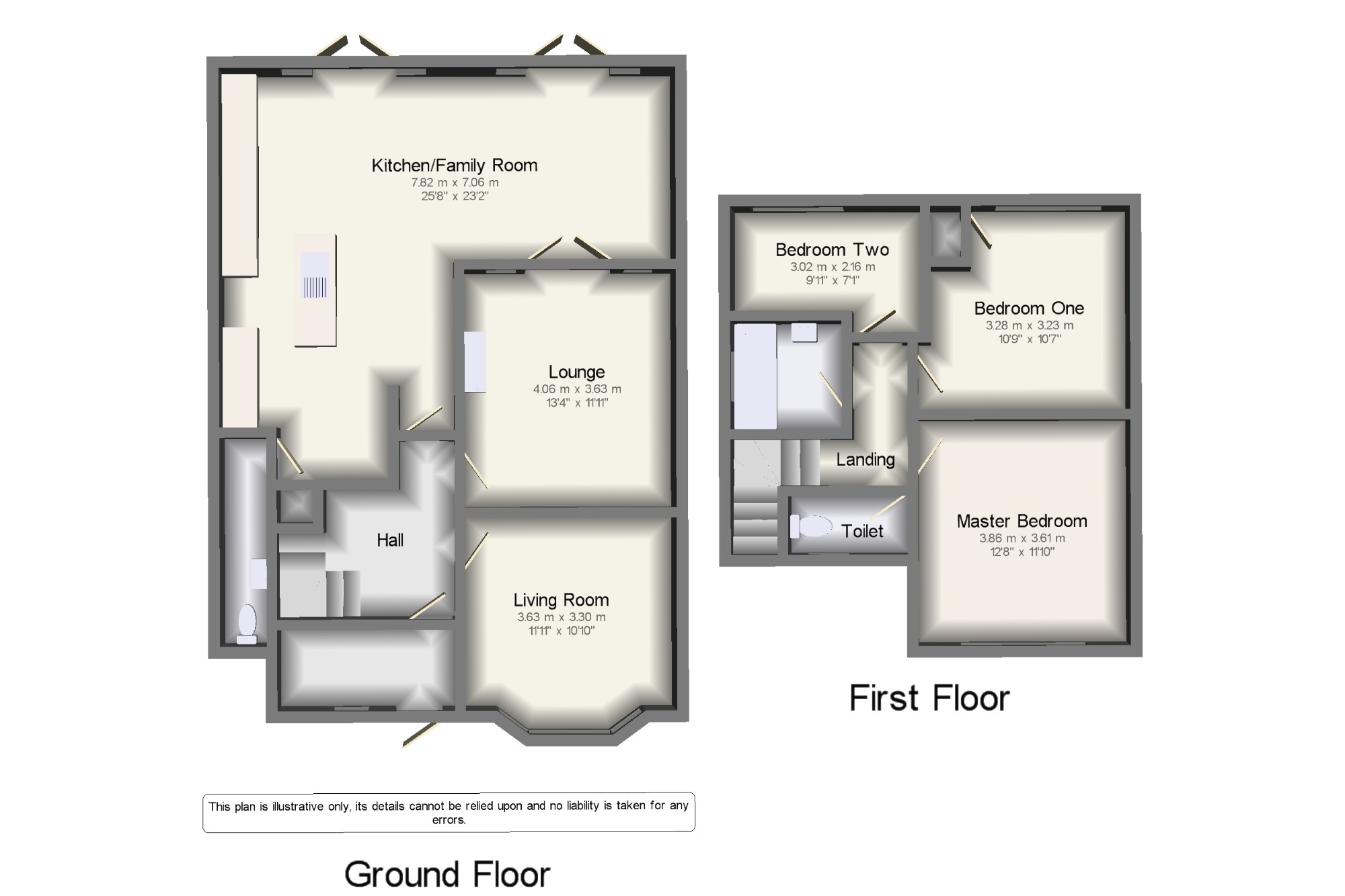3 Bedrooms Semi-detached house for sale in Mauldeth Road West, Withington, Manchester, Greater Manchester M20 | £ 300,000
Overview
| Price: | £ 300,000 |
|---|---|
| Contract type: | For Sale |
| Type: | Semi-detached house |
| County: | Greater Manchester |
| Town: | Manchester |
| Postcode: | M20 |
| Address: | Mauldeth Road West, Withington, Manchester, Greater Manchester M20 |
| Bathrooms: | 2 |
| Bedrooms: | 3 |
Property Description
A truly stunning fully extended semi detached property offering great living space throughout situated within a great location close to all local amenities, this property is a must to view. In brief the property offers a large entrance porch and hallway, storage, three reception rooms, large extended kitchen diner with bi fold doors bathroom suite to the ground floor and three good size bedrooms with a family bathroom to the first floor, The property also benefits from off road parking and has nice enclose gardens to the rear. This property also has on out house to the rear with full electrics. Call today to arrange your viewing.
Fully extended
Large kitchen diner
Fully renovated to a high standard
Two bathrooms
Large porch
Decking with out side lights
Porch10' x 4'7" (3.05m x 1.4m). Double glazed uPVC window facing the front overlooking the garden. Tiled flooring, ceiling light.
Hall10' x 10' (3.05m x 3.05m). Engineered wood flooring, ceiling light.
Store One2' x 1'10" (0.6m x 0.56m).
Living Room11'11" x 10'10" (3.63m x 3.3m). Double glazed uPVC window facing the front overlooking the garden. Radiator, engineered wood flooring, picture rail, ceiling light.
Lounge13'4" x 11'11" (4.06m x 3.63m). UPVC French double glazed door. Radiator, carpeted flooring, picture rail, ceiling light.
Kitchen/Family Room25'8" x 23'2" (7.82m x 7.06m). UPVC bi-fold double glazed door, opening onto the patio. Double glazed uPVC skylight window. Radiator, engineered wood flooring, exposed brick, part tiled walls and tiled splashbacks, downlights and ceiling light.
WC2'7" x 11'9" (0.79m x 3.58m).
Store Two1'8" x 2'10" (0.5m x 0.86m).
Bathroom6'3" x 6'1" (1.9m x 1.85m).
Master Bedroom12'8" x 11'10" (3.86m x 3.6m). Double glazed uPVC window facing the front. Radiator, carpeted flooring, ceiling light.
Bedroom One10'9" x 10'7" (3.28m x 3.23m). Double glazed uPVC window facing the rear overlooking the garden. Radiator, carpeted flooring, ceiling light.
Bedroom Two9'11" x 7'1" (3.02m x 2.16m). Double glazed uPVC window facing the rear overlooking the garden. Radiator, carpeted flooring, ceiling light.
Landing7'4" x 8' (2.24m x 2.44m). Carpeted flooring, ceiling light.
Toilet6'9" x 3'3" (2.06m x 1m). Double glazed uPVC window with frosted glass facing the front. Vinyl flooring, ceiling light. Low level WC.
Property Location
Similar Properties
Semi-detached house For Sale Manchester Semi-detached house For Sale M20 Manchester new homes for sale M20 new homes for sale Flats for sale Manchester Flats To Rent Manchester Flats for sale M20 Flats to Rent M20 Manchester estate agents M20 estate agents



.png)











