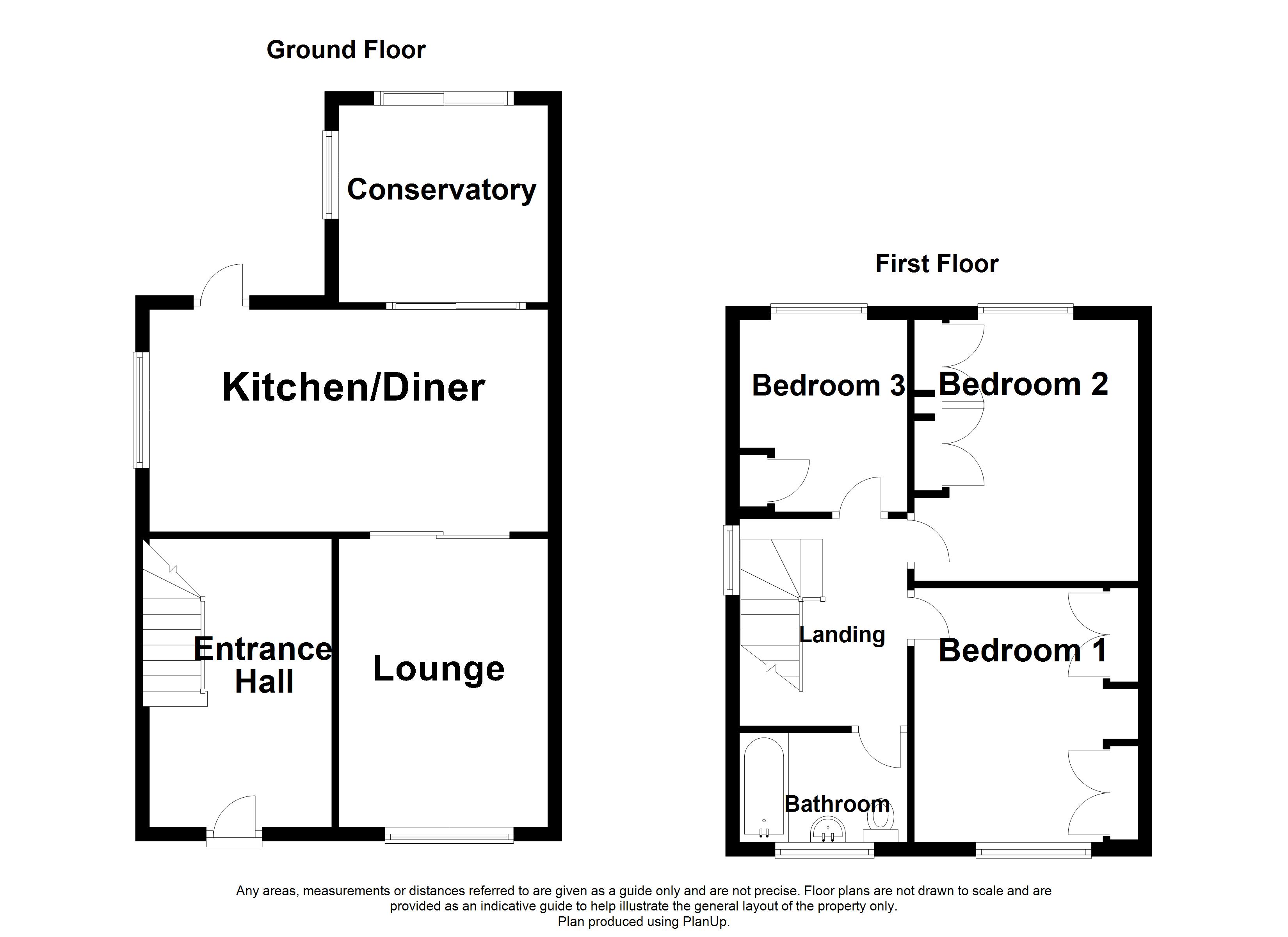3 Bedrooms Semi-detached house for sale in Mauncer Drive, Woodhouse, Sheffield S13 | £ 190,000
Overview
| Price: | £ 190,000 |
|---|---|
| Contract type: | For Sale |
| Type: | Semi-detached house |
| County: | South Yorkshire |
| Town: | Sheffield |
| Postcode: | S13 |
| Address: | Mauncer Drive, Woodhouse, Sheffield S13 |
| Bathrooms: | 1 |
| Bedrooms: | 3 |
Property Description
**guide price £190,000-£200,000** Superb throughout is this beautifully appointed three bedroom semi-detached property residing on a substantial plot, the current vendors bought an additional plot of land to the top of the rear garden and have built a stunning Summerhouse. The accommodation to the ground floor comprises spacious hallway, stunning dining kitchen with central island incorporating a five ring gas hob further integrated appliances including fridge, freezer and plumbing for washing machine. There is ample space for a family sized dining table and chairs, sliding patio doors open into the conservatory providing further versatile living space and once again sliding patio doors open onto the stunning landscaped garden. To the first floor landing are three bedrooms all with inbuilt wardrobes, the modern bathroom has a white suite comprising bath with shower over, wash hand basin and low flush WC. There is uPVC double glazing and gas central heating throughout, to the front of the property is a double driveway laid with patterned concrete leading to the attached single garage with electric roller door. The stunning generously sized rear garden is very private and fully enclosed, a block paved patio area provides space for outside dining and additional seating, a lawned garden with fish pond (easily filled-in) leads to a decked area and the Summerhouse with light and power.
Woodhouse is well placed for a good range of local amenities including shops and schooling. The area is well served by a good public bus service, Sheffield, Rotherham and the motorway network are within easy reach.
Accommodation comprises:
* Hallway
* Lounge: 3.08m x 3.72m (10' 1" x 12' 2")
* Dining Kitchen: 5.15m x 3.18m (16' 11" x 10' 5")
* Conservatory: 2.98m x 2.82m (9' 9" x 9' 3")
* Landing
* Bedroom 1: 3.1m x 3.44m (10' 2" x 11' 3")
* Bedroom 2: 2.72m x 3.44m (8' 11" x 11' 3")
* Bedroom 3: 2.04m x 2.28m (6' 8" x 7' 6")
* Bathroom
* Garage
* Summerhouse: 5.63m x 3.53m (18' 6" x 11' 7")
The tenure for this property is yet to be confirmed.
Property Location
Similar Properties
Semi-detached house For Sale Sheffield Semi-detached house For Sale S13 Sheffield new homes for sale S13 new homes for sale Flats for sale Sheffield Flats To Rent Sheffield Flats for sale S13 Flats to Rent S13 Sheffield estate agents S13 estate agents



.png)











